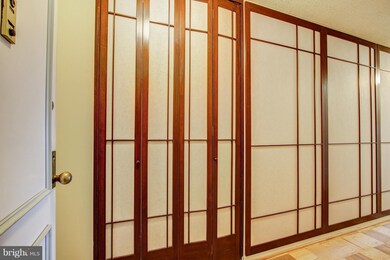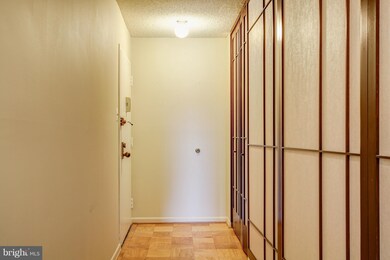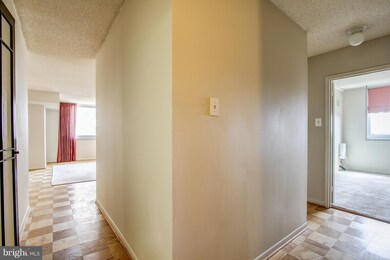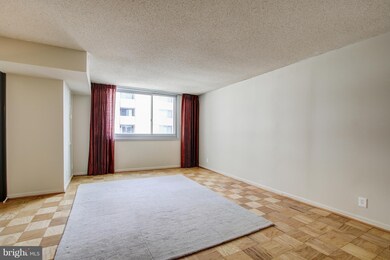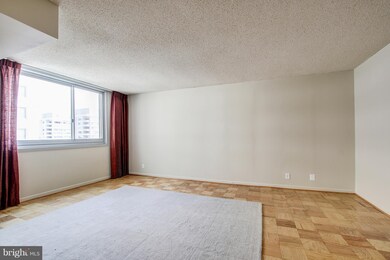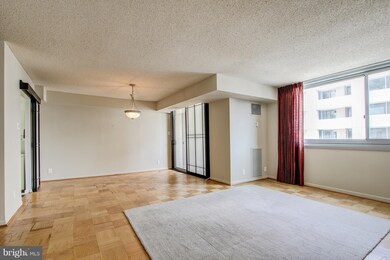
The Elizabeth 4601 N Park Ave Chevy Chase, MD 20815
Friendship Village Neighborhood
2
Beds
1.5
Baths
1,149
Sq Ft
$1,280/mo
HOA Fee
Highlights
- Concierge
- Fitness Center
- 24-Hour Security
- Westbrook Elementary School Rated A
- Indoor Pool
- Transportation Service
About This Home
As of July 2022Location, location. Absolutely charming 2 BR Condo in the heart of Chevy Chase.Beautiful layout with exceptional view. One full &one half bath. Huge size living room and dining area. Washer/Dryer in the large kitchen. Nicely refinished wood floor, freshly painted. Balcony, custom window treatments,Garage Parking, 24/7 Concierge, gym, indoor pool, onsite mgmt, free shuttle, close to metro & shops
Property Details
Home Type
- Condominium
Est. Annual Taxes
- $3,869
Year Built
- Built in 1975
HOA Fees
- $1,280 Monthly HOA Fees
Home Design
- Traditional Architecture
- Brick Exterior Construction
Interior Spaces
- 1,149 Sq Ft Home
- Property has 1 Level
- Traditional Floor Plan
- Built-In Features
- Window Treatments
- Combination Dining and Living Room
- Wood Flooring
- Stacked Washer and Dryer
Kitchen
- Eat-In Kitchen
- Electric Oven or Range
- Stove
- Range Hood
- Microwave
- Dishwasher
- Disposal
Bedrooms and Bathrooms
- 2 Main Level Bedrooms
- En-Suite Primary Bedroom
Parking
- Parking Lot
- 1 Assigned Parking Space
Utilities
- Forced Air Heating and Cooling System
- Electric Water Heater
Additional Features
- Accessible Elevator Installed
- Indoor Pool
- Property is in very good condition
Listing and Financial Details
- Tax Lot 2
- Assessor Parcel Number 160701672093
Community Details
Overview
- Association fees include air conditioning, electricity, heat, management, insurance, pool(s), sewer, snow removal, trash, water
- High-Rise Condominium
- The Elizabeth Community
- The Elizabeth Subdivision
- The community has rules related to covenants
Amenities
- Concierge
- Transportation Service
- Community Center
- Meeting Room
- Party Room
- Community Library
Recreation
Security
- 24-Hour Security
- Front Desk in Lobby
Map
About The Elizabeth
Create a Home Valuation Report for This Property
The Home Valuation Report is an in-depth analysis detailing your home's value as well as a comparison with similar homes in the area
Home Values in the Area
Average Home Value in this Area
Property History
| Date | Event | Price | Change | Sq Ft Price |
|---|---|---|---|---|
| 07/12/2022 07/12/22 | Sold | $507,500 | +1.5% | $442 / Sq Ft |
| 06/10/2022 06/10/22 | Pending | -- | -- | -- |
| 06/06/2022 06/06/22 | For Sale | $500,000 | +96.1% | $435 / Sq Ft |
| 12/28/2018 12/28/18 | Sold | $255,000 | -7.3% | $222 / Sq Ft |
| 11/26/2018 11/26/18 | Pending | -- | -- | -- |
| 11/16/2018 11/16/18 | Price Changed | $275,000 | -6.8% | $239 / Sq Ft |
| 11/02/2018 11/02/18 | Price Changed | $295,000 | -1.3% | $257 / Sq Ft |
| 10/19/2018 10/19/18 | Price Changed | $299,000 | -3.5% | $260 / Sq Ft |
| 10/03/2018 10/03/18 | Price Changed | $310,000 | -3.1% | $270 / Sq Ft |
| 09/11/2018 09/11/18 | Price Changed | $320,000 | -3.0% | $279 / Sq Ft |
| 08/21/2018 08/21/18 | Price Changed | $330,000 | 0.0% | $287 / Sq Ft |
| 08/21/2018 08/21/18 | For Sale | $330,000 | 0.0% | $287 / Sq Ft |
| 08/20/2018 08/20/18 | Rented | $2,100 | -99.2% | -- |
| 08/20/2018 08/20/18 | Under Contract | -- | -- | -- |
| 08/20/2018 08/20/18 | Off Market | $255,000 | -- | -- |
| 08/01/2018 08/01/18 | Price Changed | $339,000 | 0.0% | $295 / Sq Ft |
| 07/13/2018 07/13/18 | For Rent | $2,200 | 0.0% | -- |
| 06/16/2018 06/16/18 | Price Changed | $342,000 | -5.0% | $298 / Sq Ft |
| 05/17/2018 05/17/18 | Price Changed | $360,000 | -4.0% | $313 / Sq Ft |
| 04/06/2018 04/06/18 | For Sale | $375,000 | 0.0% | $326 / Sq Ft |
| 03/04/2013 03/04/13 | Sold | $375,000 | 0.0% | $326 / Sq Ft |
| 02/07/2013 02/07/13 | Pending | -- | -- | -- |
| 02/02/2013 02/02/13 | For Sale | $375,000 | -- | $326 / Sq Ft |
Source: Bright MLS
Tax History
| Year | Tax Paid | Tax Assessment Tax Assessment Total Assessment is a certain percentage of the fair market value that is determined by local assessors to be the total taxable value of land and additions on the property. | Land | Improvement |
|---|---|---|---|---|
| 2024 | $5,233 | $436,667 | $0 | $0 |
| 2023 | $5,291 | $383,333 | $0 | $0 |
| 2022 | $3,110 | $330,000 | $99,000 | $231,000 |
| 2021 | $3,106 | $330,000 | $99,000 | $231,000 |
| 2020 | $3,106 | $330,000 | $99,000 | $231,000 |
| 2019 | $3,796 | $330,000 | $99,000 | $231,000 |
| 2018 | $3,110 | $330,000 | $99,000 | $231,000 |
| 2017 | $3,250 | $330,000 | $0 | $0 |
| 2016 | -- | $330,000 | $0 | $0 |
| 2015 | $208 | $323,333 | $0 | $0 |
| 2014 | $208 | $316,667 | $0 | $0 |
Source: Public Records
Mortgage History
| Date | Status | Loan Amount | Loan Type |
|---|---|---|---|
| Open | $304,500 | New Conventional |
Source: Public Records
Deed History
| Date | Type | Sale Price | Title Company |
|---|---|---|---|
| Deed | $255,000 | Wfg National Title Ins Co | |
| Deed | $375,000 | Brennan Title Company |
Source: Public Records
Similar Homes in Chevy Chase, MD
Source: Bright MLS
MLS Number: 1000364716
APN: 07-01672093
Nearby Homes
- 4601 N Park Ave
- 4601 N Park Ave
- 4601 N Park Ave
- 4601 N Park Ave
- 4601 N Park Ave
- 4601 N Park Ave
- 4601 N Park Ave Unit 315
- 4601 N Park Ave
- 4601 N Park Ave
- 4601 N Park Ave
- 4601 N Park Ave
- 4601 N Park Ave
- 4601 N Park Ave
- 4601 N Park Ave
- 4601 N Park Ave
- 4550 N Park Ave Unit 707
- 4550 N Park Ave Unit 207
- 4550 N Park Ave Unit 810
- 4550 N Park Ave Unit 901
- 4550 N Park Ave Unit 305

