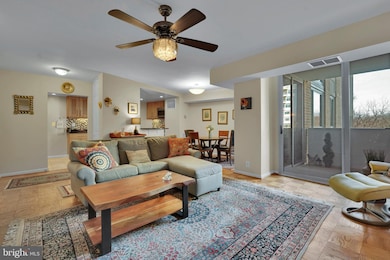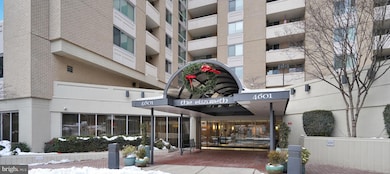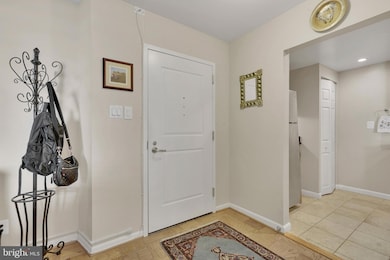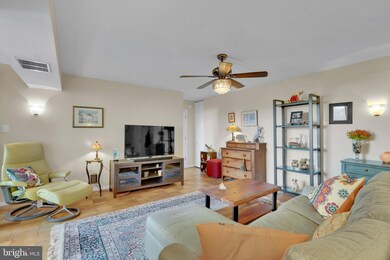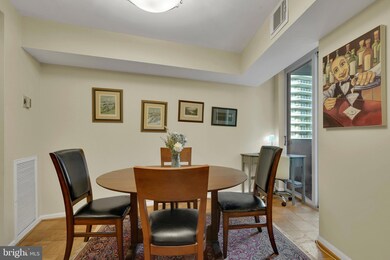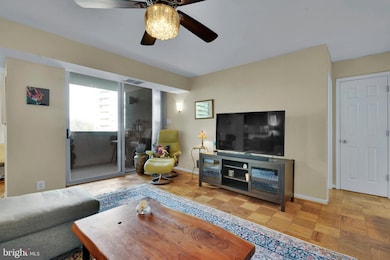
The Elizabeth 4601 N Park Ave Chevy Chase, MD 20815
Friendship Village NeighborhoodEstimated payment $2,996/month
Highlights
- Concierge
- Fitness Center
- City View
- Westbrook Elementary School Rated A
- 24-Hour Security
- Open Floorplan
About This Home
Fabulous opportunity to own in a luxurious building with included parking!! In a 24/7 secure and concierge building (with helpful and friendly staff at the front desk), the recent updates, a convenient location, and luxurious building amenities are all to be found in this fabulous, peaceful 1-bedroom condo. Within walking distance to the Metro station, WholeFoods, shops and restaurants, the local community center, you can leave your car in your reserved garage spot and explore the convenience of the Friendship Heights neighborhood. An open layout and wood floors make entertaining enjoyable, especially with the expanded kitchen and breakfast bar. There is generous kitchen cabinet space and convenient in-unit washer and dryer. Located on the quieter side of the building, the charming balcony has space for a table and chairs where you can relax and enjoy the fresh air. The bedroom has 2 spacious closets, a flexible built-in cabinet for additional storage, and a newer HVAC (2017) unit. Utilities are included in the condo fee, along with all the amazing amenities that The Elizabeth is known for. There are lounges, party and meeting rooms, a library, a fitness center, 24-hr front desk and the beautiful indoor pool. The garage even has EV charging stations! Additional storage is available and there's plenty of guest parking. Restriction of 1 pet per unit.
Property Details
Home Type
- Condominium
Est. Annual Taxes
- $3,287
Year Built
- Built in 1975
HOA Fees
- $1,048 Monthly HOA Fees
Parking
- Basement Garage
- Electric Vehicle Home Charger
- Parking Storage or Cabinetry
- Parking Space Conveys
Property Views
- Woods
Home Design
- Traditional Architecture
- Brick Exterior Construction
Interior Spaces
- 860 Sq Ft Home
- Property has 1 Level
- Open Floorplan
- Ceiling Fan
- Window Treatments
- Combination Dining and Living Room
Kitchen
- Electric Oven or Range
- Built-In Microwave
- Ice Maker
- Dishwasher
- Stainless Steel Appliances
- Disposal
Flooring
- Wood
- Ceramic Tile
Bedrooms and Bathrooms
- 1 Main Level Bedroom
- 1 Full Bathroom
- Bathtub with Shower
Laundry
- Laundry in unit
- Dryer
- Washer
Home Security
- Exterior Cameras
- Surveillance System
Accessible Home Design
- Accessible Elevator Installed
- Doors with lever handles
Outdoor Features
Schools
- Westbrook Elementary School
- Westland Middle School
- Bethesda-Chevy Chase High School
Utilities
- Central Air
- Convector Heater
- Wall Furnace
- Water Treatment System
- Water Dispenser
- Natural Gas Water Heater
Listing and Financial Details
- Tax Lot 2
- Assessor Parcel Number 160701670904
Community Details
Overview
- Association fees include electricity, gas, lawn maintenance, management, pool(s), snow removal, trash, water, sauna, common area maintenance, exterior building maintenance, reserve funds, sewer
- High-Rise Condominium
- The Elizabeth Condominium Association Condos
- Elizabeth Condominium Community
- The Elizabeth Subdivision
- Property Manager
Amenities
- Concierge
- Common Area
- Community Center
- Meeting Room
- Party Room
- Community Library
- Community Storage Space
Recreation
Pet Policy
- Limit on the number of pets
- Dogs and Cats Allowed
Security
- 24-Hour Security
- Front Desk in Lobby
- Resident Manager or Management On Site
- Fire and Smoke Detector
Map
About The Elizabeth
Home Values in the Area
Average Home Value in this Area
Tax History
| Year | Tax Paid | Tax Assessment Tax Assessment Total Assessment is a certain percentage of the fair market value that is determined by local assessors to be the total taxable value of land and additions on the property. | Land | Improvement |
|---|---|---|---|---|
| 2024 | $3,287 | $273,333 | $0 | $0 |
| 2023 | $2,516 | $266,667 | $0 | $0 |
| 2022 | $2,973 | $260,000 | $78,000 | $182,000 |
| 2021 | $2,306 | $260,000 | $78,000 | $182,000 |
| 2020 | $4,612 | $260,000 | $78,000 | $182,000 |
| 2019 | $4,608 | $260,000 | $78,000 | $182,000 |
| 2018 | $2,309 | $260,000 | $78,000 | $182,000 |
| 2017 | $2,538 | $260,000 | $0 | $0 |
| 2016 | -- | $270,000 | $0 | $0 |
| 2015 | -- | $260,000 | $0 | $0 |
| 2014 | -- | $250,000 | $0 | $0 |
Property History
| Date | Event | Price | Change | Sq Ft Price |
|---|---|---|---|---|
| 03/18/2025 03/18/25 | Price Changed | $299,900 | -3.3% | $349 / Sq Ft |
| 03/04/2025 03/04/25 | Price Changed | $309,990 | -3.1% | $360 / Sq Ft |
| 01/16/2025 01/16/25 | For Sale | $319,900 | +5.8% | $372 / Sq Ft |
| 10/07/2016 10/07/16 | Sold | $302,500 | -0.8% | $352 / Sq Ft |
| 08/29/2016 08/29/16 | Pending | -- | -- | -- |
| 08/24/2016 08/24/16 | Price Changed | $305,000 | -3.0% | $355 / Sq Ft |
| 07/27/2016 07/27/16 | Price Changed | $314,500 | -1.4% | $366 / Sq Ft |
| 07/18/2016 07/18/16 | For Sale | $319,000 | 0.0% | $371 / Sq Ft |
| 07/06/2016 07/06/16 | Pending | -- | -- | -- |
| 06/26/2016 06/26/16 | For Sale | $319,000 | +1.3% | $371 / Sq Ft |
| 07/10/2015 07/10/15 | Sold | $315,000 | -3.0% | $366 / Sq Ft |
| 06/02/2015 06/02/15 | Pending | -- | -- | -- |
| 06/01/2015 06/01/15 | For Sale | $324,900 | +3.1% | $378 / Sq Ft |
| 06/01/2015 06/01/15 | Off Market | $315,000 | -- | -- |
| 05/12/2015 05/12/15 | For Sale | $324,900 | 0.0% | $378 / Sq Ft |
| 04/20/2015 04/20/15 | Pending | -- | -- | -- |
| 03/01/2015 03/01/15 | For Sale | $324,900 | +3.1% | $378 / Sq Ft |
| 03/01/2015 03/01/15 | Off Market | $315,000 | -- | -- |
| 12/01/2014 12/01/14 | Price Changed | $324,900 | -5.8% | $378 / Sq Ft |
| 10/23/2014 10/23/14 | For Sale | $344,900 | -- | $401 / Sq Ft |
Deed History
| Date | Type | Sale Price | Title Company |
|---|---|---|---|
| Deed | $302,500 | None Available | |
| Deed | $315,000 | Kvs Title Llc | |
| Deed | $106,000 | -- |
Mortgage History
| Date | Status | Loan Amount | Loan Type |
|---|---|---|---|
| Open | $242,000 | New Conventional | |
| Previous Owner | $252,000 | New Conventional | |
| Previous Owner | $30,000 | Credit Line Revolving |
Similar Homes in Chevy Chase, MD
Source: Bright MLS
MLS Number: MDMC2162158
APN: 07-01670904
- 4601 N Park Ave
- 4601 N Park Ave
- 4601 N Park Ave
- 4601 N Park Ave
- 4601 N Park Ave
- 4601 N Park Ave Unit 315
- 4601 N Park Ave
- 4601 N Park Ave
- 4601 N Park Ave
- 4601 N Park Ave
- 4601 N Park Ave
- 4601 N Park Ave
- 4601 N Park Ave
- 4601 N Park Ave
- 4601 N Park Ave
- 4550 N Park Ave Unit 207
- 4550 N Park Ave Unit 810
- 4550 N Park Ave Unit 901
- 4550 N Park Ave Unit 305
- 4620 N Park Ave

