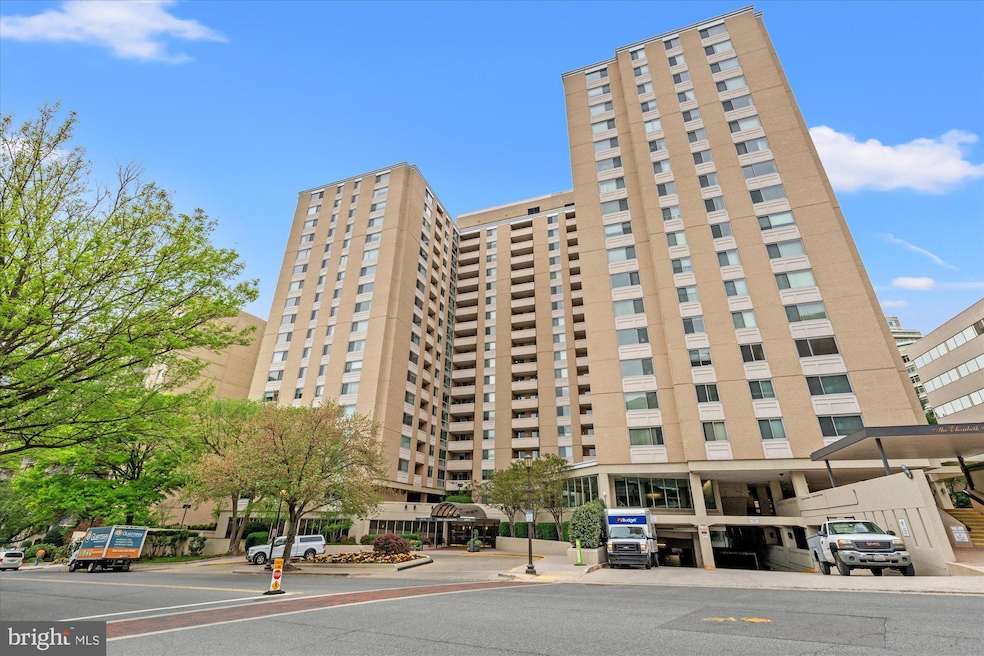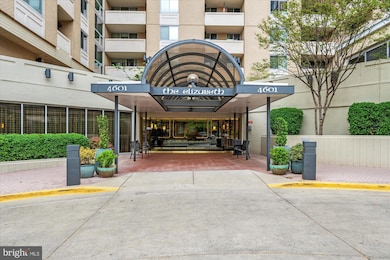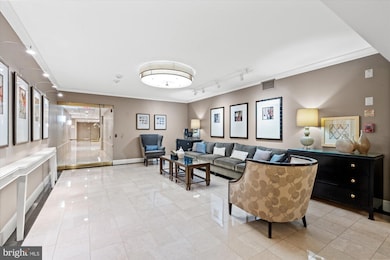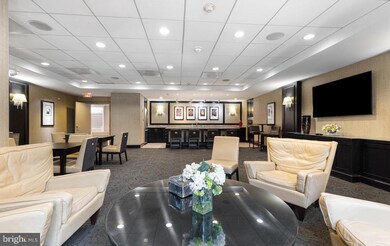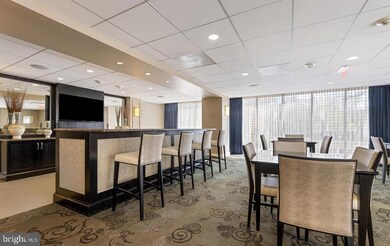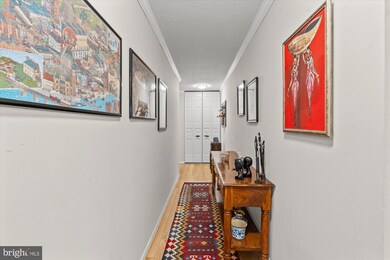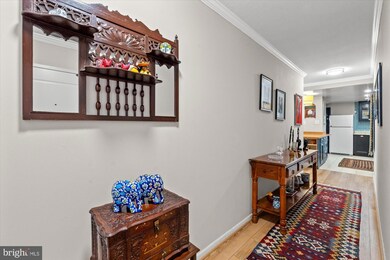
The Elizabeth 4601 N Park Ave Chevy Chase, MD 20815
Friendship Village NeighborhoodEstimated payment $4,493/month
Highlights
- Concierge
- Fitness Center
- Open Floorplan
- Westbrook Elementary School Rated A
- Gourmet Kitchen
- Midcentury Modern Architecture
About This Home
Welcome to this thoughtfully designed 2-bedroom, 2-bath condominium located in the heart of Friendship Heights. This turnkey home features an open-concept layout with a lovely modern kitchen that flows seamlessly into the living/dining area, complete with a kitchen bar, beautiful flooring, and a lovely balcony. Enjoy the convenience of an in unit washer and dryer and an abundant natural light throughout.The building offers exceptional amenities, including a 24-hour front desk, on sight management office, a well maintained indoor pool, fitness center, and all of the conveniences that come with living in vibrant Friendship Heights.
Open House Schedule
-
Saturday, April 26, 20252:00 to 4:00 pm4/26/2025 2:00:00 PM +00:004/26/2025 4:00:00 PM +00:00Please join me on Saturday to see this fabulous 2 br 2 bath unit. What distinguishes this unit is the openness of the remodeled kitchen, with bar! Most offer a closed in galley kitchen. This unit is sunny and bright, has good sized and well proportioned room sizes. There is an in-door pool and a gym and all of the restaurants, shops and metro, that Friendship Heights has to offer. There is also a garage parking for 1 car. The condo fee includes almost everything!Add to Calendar
Property Details
Home Type
- Condominium
Est. Annual Taxes
- $5,153
Year Built
- Built in 1975
HOA Fees
- $1,396 Monthly HOA Fees
Parking
- 1 Car Direct Access Garage
- Garage Door Opener
- Assigned Parking
Home Design
- Midcentury Modern Architecture
- Contemporary Architecture
- Brick Exterior Construction
Interior Spaces
- 1,239 Sq Ft Home
- Property has 1 Level
- Open Floorplan
- Bar
- Window Treatments
- Combination Dining and Living Room
- Washer and Dryer Hookup
Kitchen
- Gourmet Kitchen
- Kitchen Island
Bedrooms and Bathrooms
- 2 Main Level Bedrooms
- En-Suite Bathroom
- Walk-In Closet
- 2 Full Bathrooms
- Bathtub with Shower
Schools
- Westbrook Elementary School
- Westland Middle School
Additional Features
- Property is in excellent condition
- Forced Air Heating and Cooling System
Listing and Financial Details
- Tax Lot 2
- Assessor Parcel Number 160701670356
Community Details
Overview
- Association fees include electricity, heat, parking fee, sewer, snow removal, trash, water
- Mid-Rise Condominium
- The Elizabeth Condos
- The Elizabeth Community
- Friendship Heights Subdivision
- Property Manager
Amenities
- Concierge
- Common Area
- Party Room
- Elevator
Recreation
Pet Policy
- Limit on the number of pets
- Pet Size Limit
Map
About The Elizabeth
Home Values in the Area
Average Home Value in this Area
Tax History
| Year | Tax Paid | Tax Assessment Tax Assessment Total Assessment is a certain percentage of the fair market value that is determined by local assessors to be the total taxable value of land and additions on the property. | Land | Improvement |
|---|---|---|---|---|
| 2024 | $5,153 | $430,000 | $129,000 | $301,000 |
| 2023 | $4,464 | $430,000 | $129,000 | $301,000 |
| 2022 | $6,889 | $600,000 | $180,000 | $420,000 |
| 2021 | $6,349 | $553,333 | $0 | $0 |
| 2020 | $5,818 | $506,667 | $0 | $0 |
| 2019 | $5,281 | $460,000 | $138,000 | $322,000 |
| 2018 | $146 | $446,667 | $0 | $0 |
| 2017 | $4,318 | $433,333 | $0 | $0 |
| 2016 | $3,093 | $420,000 | $0 | $0 |
| 2015 | $3,093 | $393,333 | $0 | $0 |
| 2014 | $3,093 | $366,667 | $0 | $0 |
Property History
| Date | Event | Price | Change | Sq Ft Price |
|---|---|---|---|---|
| 04/22/2025 04/22/25 | For Sale | $478,000 | +19.5% | $386 / Sq Ft |
| 04/26/2022 04/26/22 | Sold | $400,000 | 0.0% | $323 / Sq Ft |
| 03/01/2022 03/01/22 | Pending | -- | -- | -- |
| 02/16/2022 02/16/22 | Price Changed | $399,999 | 0.0% | $323 / Sq Ft |
| 02/16/2022 02/16/22 | For Sale | $400,000 | 0.0% | $323 / Sq Ft |
| 05/27/2016 05/27/16 | Rented | $2,700 | -1.8% | -- |
| 05/27/2016 05/27/16 | Under Contract | -- | -- | -- |
| 04/24/2016 04/24/16 | For Rent | $2,750 | -- | -- |
Deed History
| Date | Type | Sale Price | Title Company |
|---|---|---|---|
| Deed | $400,000 | Federal Title | |
| Deed | $424,000 | -- | |
| Deed | $424,000 | -- |
Mortgage History
| Date | Status | Loan Amount | Loan Type |
|---|---|---|---|
| Open | $320,000 | Balloon | |
| Closed | $40,000 | New Conventional | |
| Previous Owner | $157,600 | Stand Alone Second | |
| Previous Owner | $155,000 | Purchase Money Mortgage | |
| Previous Owner | $155,000 | Purchase Money Mortgage |
Similar Homes in Chevy Chase, MD
Source: Bright MLS
MLS Number: MDMC2176836
APN: 07-01670356
- 4601 N Park Ave
- 4601 N Park Ave
- 4601 N Park Ave
- 4601 N Park Ave
- 4601 N Park Ave
- 4601 N Park Ave
- 4601 N Park Ave Unit 315
- 4601 N Park Ave
- 4601 N Park Ave
- 4601 N Park Ave
- 4601 N Park Ave
- 4601 N Park Ave
- 4601 N Park Ave
- 4601 N Park Ave
- 4601 N Park Ave
- 4550 N Park Ave Unit 707
- 4550 N Park Ave Unit 207
- 4550 N Park Ave Unit 810
- 4550 N Park Ave Unit 901
- 4550 N Park Ave Unit 305
