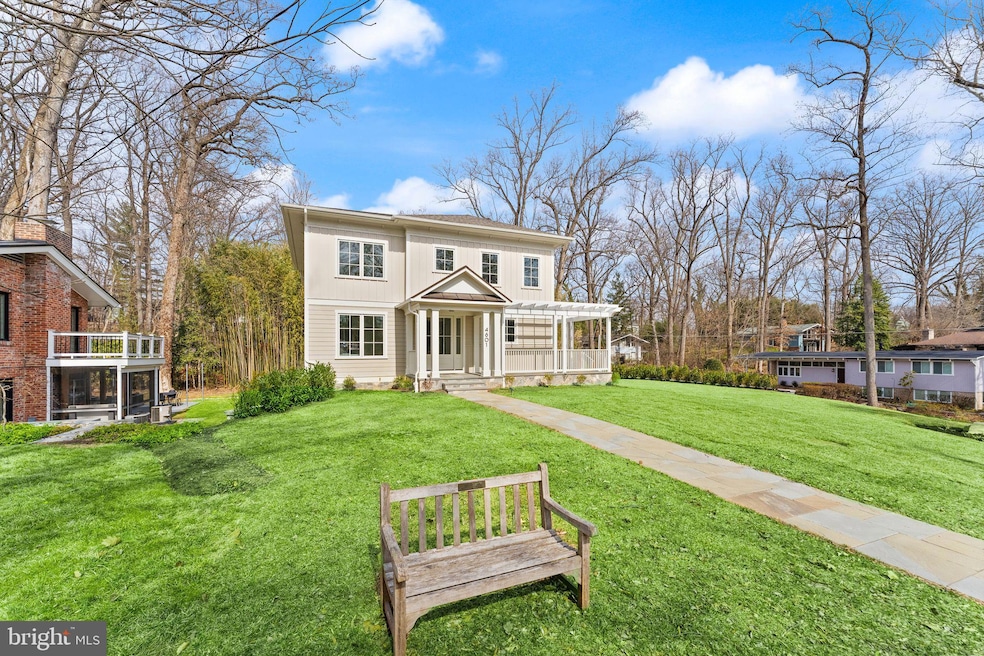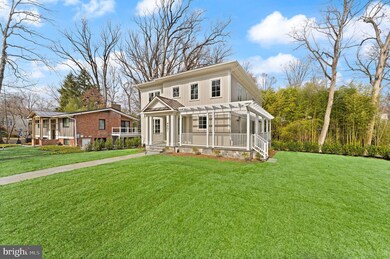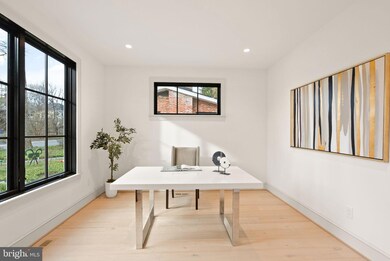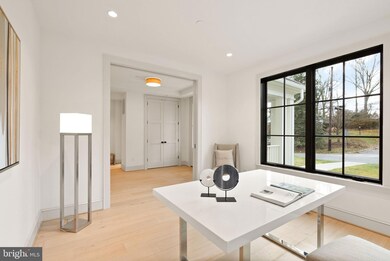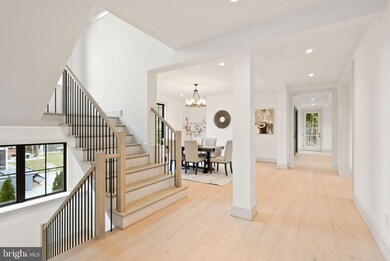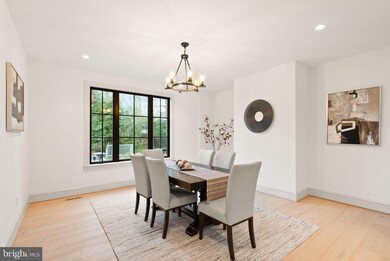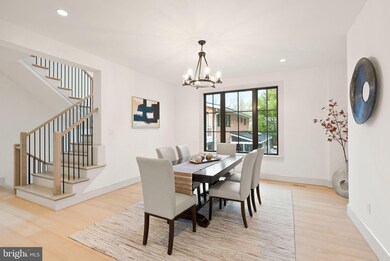
4601 Oxford St Garrett Park, MD 20896
Garrett Park NeighborhoodHighlights
- New Construction
- Eat-In Gourmet Kitchen
- Contemporary Architecture
- Garrett Park Elementary School Rated A
- Commercial Range
- 5-minute walk to Cambria Park
About This Home
As of April 2025This stunning custom home, crafted by renowned builder Peter Lustig, seamlessly blends modern design with essential amenities. Featuring 5 bedrooms and 4 full baths, this brand-new residence showcases top-tier finishes and meticulous craftsmanship throughout. The kitchen is a chef's dream, equipped with Caesarstone countertops, high-end Jennair appliances, a spacious island, two additional workspaces, a wine fridge, and an expansive pantry. It flows effortlessly into the breakfast room and the elegantly designed family room. An office, dining room, mudroom and large pantry are also found on this level. The home is thoughtfully designed to integrate indoor and outdoor spaces, with large windows and lush, year-round greenery.
The screened porch, complete with ceramic tile flooring and a fireplace, is wired for television, making it an ideal spot for entertaining or relaxing, whether enjoying a movie or the summer breeze. The five bathrooms feature exquisite ceramic tile, custom vanities, and stone countertops. A versatile room on the main level offers the perfect space for an office or an additional bedroom.
Upstairs, wide hallways and natural wood flooring lead to four bedrooms, a lounge, and a laundry room, with each bedroom boasting an en-suite bath. The primary suite is a luxurious retreat with space for a king-sized bed, two walk-in closets, an extra closet, and a primary bath with stunning tile, a separate shower, and an extra-deep soaking tub.
The walk-out lower level is bathed in natural light and includes two entertainment spaces, another bedroom and full bath, a storage room, and a two-car garage equipped with charging capabilities for two vehicles. Situated on a quarter-acre corner lot, the home features a wrap-around porch shaded by a pergola.
Garrett Park is a charming small town nestled in a picturesque setting adjacent to Rock Creek Park in southern Montgomery County, Maryland. Residents enjoy convenient access to Washington DC, thanks to the MARC commuter train station located within the town and the Grosvenor-Strathmore Red Line Metro station just about a mile away.
Established in 1898, Garrett Park boasts an active town government and vibrant community organizations. Designed as an English village, the town features winding, tree-lined streets and a diverse array of housing styles. Recognized on the National Register of Historic Places, Garrett Park is also an Arboretum, with a dedicated committee overseeing the health and diversity of its trees. Notably, in 1962, Garrett Park became the first Nuclear Free Zone in the United States through a town referendum.
At the heart of the community is Penn Place, serving as the town square where residents gather to collect mail (as home delivery is not available) or visit the Town Office. Penn Place is also home to the Black Market Bistro restaurant and Art at Penn Place, a gallery showcasing rotating exhibitions. Every Saturday, the Penn Place parking lot transforms into a bustling farmers market. Garrett Park falls within the Walter Johnson High School cluster, with Garrett Park Elementary School located within the town. The Walter Johnson cluster is part of the esteemed and diverse Montgomery County Public School System.
The town offers a community pool, several small parks, sports fields, and playgrounds, all within walking distance to the Strathmore Hall Concert campus. The Citizens Association, along with other town organizations, hosts a variety of events including a 4th of July parade, films, musical performances, architectural and arboretum tours, and much more.
Home Details
Home Type
- Single Family
Est. Annual Taxes
- $14,565
Year Built
- Built in 2024 | New Construction
Lot Details
- 0.27 Acre Lot
- Property is in excellent condition
- Property is zoned R90
Parking
- 2 Car Attached Garage
- Driveway
Home Design
- Contemporary Architecture
- Permanent Foundation
Interior Spaces
- Property has 3 Levels
- Sound System
- Built-In Features
- Ceiling height of 9 feet or more
- Recessed Lighting
- 2 Fireplaces
- Gas Fireplace
- Family Room Off Kitchen
- Dining Area
- Wood Flooring
- Fire Sprinkler System
- Finished Basement
Kitchen
- Eat-In Gourmet Kitchen
- Breakfast Area or Nook
- Butlers Pantry
- Commercial Range
- Six Burner Stove
- Built-In Range
- Built-In Microwave
- ENERGY STAR Qualified Freezer
- ENERGY STAR Qualified Refrigerator
- Stainless Steel Appliances
- Kitchen Island
- Disposal
Bedrooms and Bathrooms
- Walk-In Closet
- Soaking Tub
- Walk-in Shower
Laundry
- Laundry on upper level
- Dryer
- Front Loading Washer
Outdoor Features
- Patio
- Wrap Around Porch
Schools
- Garrett Park Elementary School
- Tilden Middle School
- Walter Johnson High School
Utilities
- 90% Forced Air Heating and Cooling System
- Vented Exhaust Fan
- Butane Gas
- Natural Gas Water Heater
Community Details
- No Home Owners Association
- Built by Peter Lustig
- Garrett Park Subdivision
Listing and Financial Details
- Tax Lot 25
- Assessor Parcel Number 160403707387
Map
Home Values in the Area
Average Home Value in this Area
Property History
| Date | Event | Price | Change | Sq Ft Price |
|---|---|---|---|---|
| 04/09/2025 04/09/25 | Sold | $1,850,000 | 0.0% | $360 / Sq Ft |
| 03/18/2025 03/18/25 | Pending | -- | -- | -- |
| 03/13/2025 03/13/25 | For Sale | $1,850,000 | -- | $360 / Sq Ft |
Tax History
| Year | Tax Paid | Tax Assessment Tax Assessment Total Assessment is a certain percentage of the fair market value that is determined by local assessors to be the total taxable value of land and additions on the property. | Land | Improvement |
|---|---|---|---|---|
| 2024 | $14,565 | $926,033 | $0 | $0 |
| 2023 | $6,735 | $496,400 | $496,400 | $0 |
| 2022 | $6,390 | $488,533 | $0 | $0 |
| 2021 | $3,141 | $480,667 | $0 | $0 |
| 2020 | $6,183 | $472,800 | $472,800 | $0 |
| 2019 | $5,993 | $458,433 | $0 | $0 |
| 2018 | $5,794 | $444,067 | $0 | $0 |
| 2017 | $5,736 | $429,700 | $0 | $0 |
| 2016 | -- | $408,700 | $0 | $0 |
| 2015 | -- | $387,700 | $0 | $0 |
| 2014 | -- | $366,700 | $0 | $0 |
Mortgage History
| Date | Status | Loan Amount | Loan Type |
|---|---|---|---|
| Previous Owner | $1,090,000 | New Conventional | |
| Previous Owner | $845,000 | Commercial | |
| Previous Owner | $177,450 | Commercial | |
| Previous Owner | $250,000 | Unknown |
Deed History
| Date | Type | Sale Price | Title Company |
|---|---|---|---|
| Deed | $1,850,000 | First American Title | |
| Deed | $1,850,000 | First American Title | |
| Quit Claim Deed | -- | None Listed On Document | |
| Interfamily Deed Transfer | -- | Attorney |
Similar Home in Garrett Park, MD
Source: Bright MLS
MLS Number: MDMC2158798
APN: 04-03707387
- 4706 Strathmore Ave
- 10630 Kenilworth Ave Unit 102
- 10650 Weymouth St Unit 103
- 10504 Montrose Ave Unit 202
- 10619 Montrose Ave Unit 203
- 10607 Kenilworth Ave Unit 201
- 10506 Weymouth St Unit 102
- 10613 Montrose Ave Unit 104
- 11208 Troy Rd
- 10631 Weymouth St
- 10601 Weymouth St Unit 204
- 11010 Montrose Ave
- 11114 Schuylkill Rd
- 4910 Strathmore Ave Unit COLTRANE 31
- 4910 Strathmore Ave Unit THE NAVARRO 68
- 4910 Cushing Dr
- 10318 Parkwood Dr
- 10306 Greenfield St
- 5015 Cushing Dr
- 11117 Rokeby Ave
