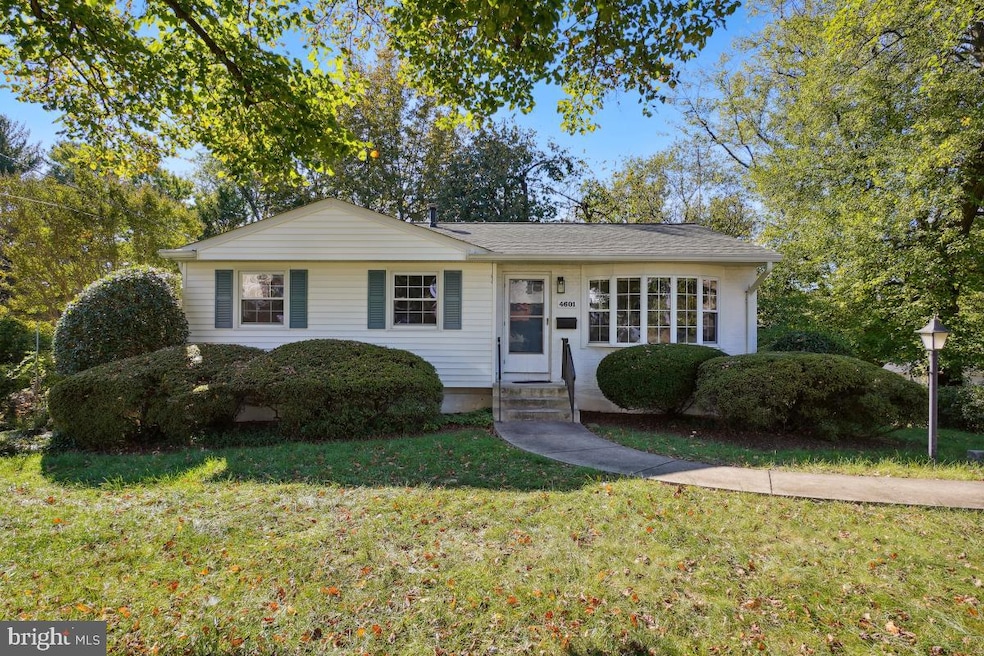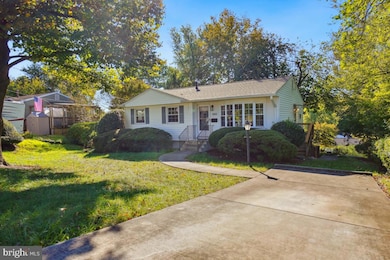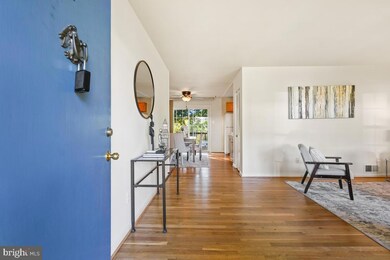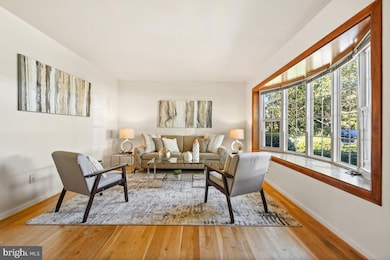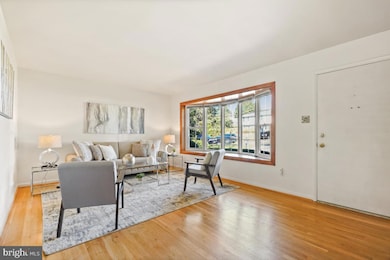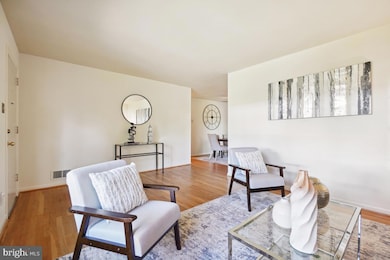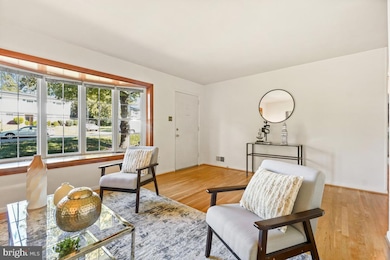
4601 Picot Rd Alexandria, VA 22310
Rose Hill NeighborhoodHighlights
- View of Trees or Woods
- Deck
- Wood Flooring
- Twain Middle School Rated A-
- Raised Ranch Architecture
- No HOA
About This Home
As of December 2024Welcome home to this wonderful raised rambler featuring 3 bedrooms and 1.5 baths on a quiet street in Rose Hill. Lovingly maintained, this home boasts hardwood flooring on the main level, real wood cabinets in the kitchen, and fresh paint upstairs. The timeless design is perfect for today’s busy lifestyles, with an open flow from the living room to the dining area and kitchen. Sliding glass doors lead to a large composite deck, offering ample space for entertaining, dining al fresco, or simply enjoying the peaceful view of the neighborhood below (deck furniture, and umbrella convey!).
The walk-out lower level features ceramic tile flooring, and updated lighting. Large windows make this space bright and airy, making it ideal for a family room, exercise area, playroom, game room, or additional office space. The door opens to a covered patio and a low-maintenance yard. There’s also plenty of storage and workspace in the unfinished portion, along with a half bath and a separate laundry room. The driveway easily holds 2+ cars and there is plenty of street parking as well.
Conveniently located, Rose Hill Shopping Center is less than a mile away, with Kingstowne Town Center, Springfield Town Center, and major routes like 495 and 395 all within easy reach. Both Huntington and Van Dorn Street Metro Stations are nearby, and Huntley Meadows Park is less than 5 miles south. This home is located in the Rose Hill, Twain, and Edison school pyramid.
If you are looking for a friendly neighborhood with sidewalks and mature trees – you will love this home!
Last Buyer's Agent
Bret Nida
Redfin Corporation

Home Details
Home Type
- Single Family
Est. Annual Taxes
- $6,201
Year Built
- Built in 1961
Lot Details
- 0.29 Acre Lot
- Property is in very good condition
- Property is zoned 130
Home Design
- Raised Ranch Architecture
- Brick Exterior Construction
- Block Foundation
- Architectural Shingle Roof
- Aluminum Siding
Interior Spaces
- Property has 1 Level
- Ceiling Fan
- Family Room
- Living Room
- Dining Room
- Utility Room
- Views of Woods
Kitchen
- Stove
- Dishwasher
- Disposal
Flooring
- Wood
- Ceramic Tile
Bedrooms and Bathrooms
- 3 Main Level Bedrooms
- En-Suite Primary Bedroom
Laundry
- Laundry Room
- Dryer
- Washer
Basement
- Laundry in Basement
- Natural lighting in basement
Parking
- 2 Parking Spaces
- 2 Driveway Spaces
- Off-Street Parking
Outdoor Features
- Deck
- Patio
Location
- Suburban Location
Schools
- Rose Hill Elementary School
- Twain Middle School
- Edison High School
Utilities
- Forced Air Heating and Cooling System
- Humidifier
- Natural Gas Water Heater
Community Details
- No Home Owners Association
- Sunny Ridge Estates Subdivision
Listing and Financial Details
- Tax Lot 10
- Assessor Parcel Number 0823 17B 0010
Map
Home Values in the Area
Average Home Value in this Area
Property History
| Date | Event | Price | Change | Sq Ft Price |
|---|---|---|---|---|
| 12/05/2024 12/05/24 | Sold | $610,000 | -5.4% | $403 / Sq Ft |
| 11/13/2024 11/13/24 | Pending | -- | -- | -- |
| 10/19/2024 10/19/24 | For Sale | $645,000 | 0.0% | $426 / Sq Ft |
| 10/09/2024 10/09/24 | Price Changed | $645,000 | -- | $426 / Sq Ft |
Tax History
| Year | Tax Paid | Tax Assessment Tax Assessment Total Assessment is a certain percentage of the fair market value that is determined by local assessors to be the total taxable value of land and additions on the property. | Land | Improvement |
|---|---|---|---|---|
| 2024 | $6,201 | $535,240 | $271,000 | $264,240 |
| 2023 | $5,700 | $505,060 | $246,000 | $259,060 |
| 2022 | $5,540 | $484,520 | $231,000 | $253,520 |
| 2021 | $5,439 | $463,520 | $210,000 | $253,520 |
| 2020 | $5,055 | $427,140 | $181,000 | $246,140 |
| 2019 | $4,638 | $391,900 | $179,000 | $212,900 |
| 2018 | $4,484 | $389,900 | $177,000 | $212,900 |
| 2017 | $4,271 | $367,850 | $167,000 | $200,850 |
| 2016 | $4,136 | $357,000 | $162,000 | $195,000 |
| 2015 | $4,153 | $372,120 | $169,000 | $203,120 |
| 2014 | $3,873 | $347,830 | $158,000 | $189,830 |
Mortgage History
| Date | Status | Loan Amount | Loan Type |
|---|---|---|---|
| Open | $480,000 | New Conventional | |
| Closed | $480,000 | New Conventional |
Deed History
| Date | Type | Sale Price | Title Company |
|---|---|---|---|
| Deed | $610,000 | First American Title | |
| Deed | $610,000 | First American Title |
Similar Homes in Alexandria, VA
Source: Bright MLS
MLS Number: VAFX2202194
APN: 0823-17B-0010
- 4804 Franconia Rd
- 6122 Squire Ln
- 4506 Dartmoor Ln
- 6301 Cottonwood Dr
- 5911 Chevell Ct
- 5725 Habersham Way
- 4323 Gypsy Ct
- 6407 Rose Hill Dr
- 5820 Bush Hill Dr
- 6290 Rose Hill Ct Unit 64
- 5921 Westridge Ct
- 4807 Poplar Dr
- 4609 Cottonwood Place
- 5227 Ballycastle Cir
- 5617 James Gunnell Ln
- 3899 Locust Ln
- 4857 Basha Ct
- 5614 James Gunnell Ln
- 4311 Mission Ct
- 5325 Franconia Rd
