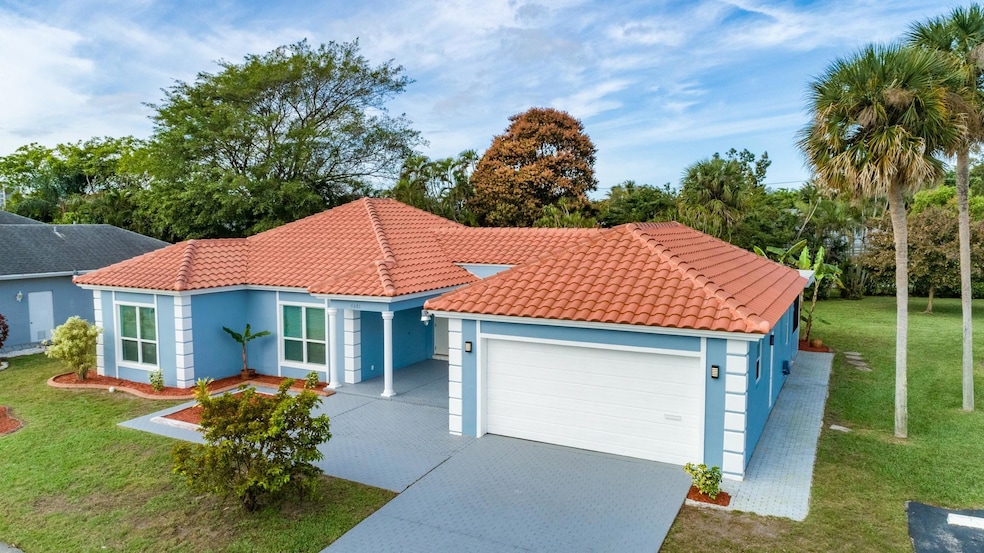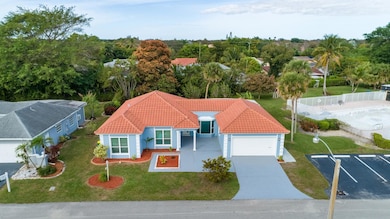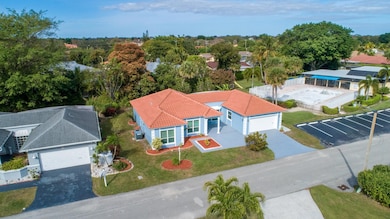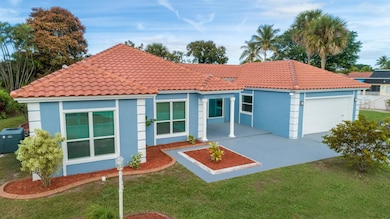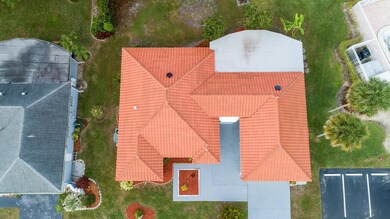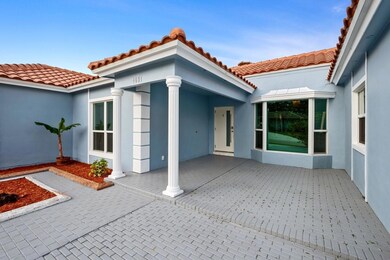
4601 Queen Palm Ln Tamarac, FL 33319
Woodlands Country Club NeighborhoodEstimated payment $4,130/month
Highlights
- Clubhouse
- Screened Porch
- 2 Car Attached Garage
- Garden View
- Community Pool
- Eat-In Kitchen
About This Home
Welcome to your new home. This immaculate 3 B/R 2 Bath home in the heart of the Woodlands community has been totally updated from the Open Concept Eat-In Kitchen (w/SS appliances, quartz countertops, tons of cabinet space) to both bathrooms. BRAND NEW BARREL TILE ROOF OCTOBER 2024, IMPACT WINDOWS AND SLIDING DOORS. A/C replaced 2017, New Water Heater, large screened in patio w/brand new ceiling fans. Laminate and tile flooring throughout. Entire interior freshly painted. Adjacent to section pool and clubhouse. Large 2 car garage. Separate laundry room w/tub and additional refrigerator. Large backyard - Room for a pool - Low HOA
Home Details
Home Type
- Single Family
Est. Annual Taxes
- $5,957
Year Built
- Built in 1973
Lot Details
- 8,925 Sq Ft Lot
- East Facing Home
- Property is zoned R-1B&C
HOA Fees
- $145 Monthly HOA Fees
Parking
- 2 Car Attached Garage
- Driveway
- Guest Parking
Property Views
- Garden
- Pool
Home Design
- Barrel Roof Shape
Interior Spaces
- 2,221 Sq Ft Home
- 1-Story Property
- Screened Porch
- Utility Room
- Impact Glass
Kitchen
- Eat-In Kitchen
- Electric Range
- Microwave
- Ice Maker
- Dishwasher
- Kitchen Island
- Disposal
Flooring
- Laminate
- Tile
Bedrooms and Bathrooms
- 3 Main Level Bedrooms
- Split Bedroom Floorplan
- Walk-In Closet
- 2 Full Bathrooms
Laundry
- Laundry Room
- Dryer
- Washer
- Laundry Tub
Utilities
- Central Heating and Cooling System
- Electric Water Heater
- Cable TV Available
Listing and Financial Details
- Assessor Parcel Number 494114101210
Community Details
Overview
- Association fees include ground maintenance, recreation facilities
- Woodlands Sec Eight 67 42 Subdivision
Amenities
- Clubhouse
Recreation
- Community Pool
Map
Home Values in the Area
Average Home Value in this Area
Tax History
| Year | Tax Paid | Tax Assessment Tax Assessment Total Assessment is a certain percentage of the fair market value that is determined by local assessors to be the total taxable value of land and additions on the property. | Land | Improvement |
|---|---|---|---|---|
| 2025 | $6,078 | $297,010 | -- | -- |
| 2024 | $5,957 | $288,640 | -- | -- |
| 2023 | $5,957 | $280,240 | $0 | $0 |
| 2022 | $5,628 | $272,080 | $0 | $0 |
| 2021 | $5,509 | $264,160 | $44,630 | $219,530 |
| 2020 | $6,390 | $262,880 | $44,630 | $218,250 |
| 2019 | $6,117 | $248,810 | $44,630 | $204,180 |
| 2018 | $2,541 | $126,380 | $0 | $0 |
| 2017 | $2,503 | $123,790 | $0 | $0 |
| 2016 | $2,494 | $121,250 | $0 | $0 |
| 2015 | $2,436 | $120,410 | $0 | $0 |
| 2014 | $2,440 | $119,460 | $0 | $0 |
| 2013 | -- | $117,700 | $44,630 | $73,070 |
Property History
| Date | Event | Price | Change | Sq Ft Price |
|---|---|---|---|---|
| 04/08/2025 04/08/25 | Price Changed | $625,000 | -3.7% | $281 / Sq Ft |
| 01/27/2025 01/27/25 | For Sale | $649,000 | -- | $292 / Sq Ft |
Deed History
| Date | Type | Sale Price | Title Company |
|---|---|---|---|
| Special Warranty Deed | $162,000 | Attorney | |
| Trustee Deed | $283,700 | None Available | |
| Deed | $360,000 | First Priority Title Company | |
| Interfamily Deed Transfer | -- | -- | |
| Quit Claim Deed | $7,857 | -- |
Mortgage History
| Date | Status | Loan Amount | Loan Type |
|---|---|---|---|
| Previous Owner | $352,750 | Unknown | |
| Previous Owner | $325,000 | Stand Alone First |
Similar Homes in Tamarac, FL
Source: BeachesMLS (Greater Fort Lauderdale)
MLS Number: F10481607
APN: 49-41-14-10-1210
- 4601 Queen Palm Ln
- 6106 Royal Poinciana Ln
- 6307 Silk Oak Cir
- 6100 NW 44th Apt 401 St Unit 2
- 6200 NW 44th St Unit 2041
- 6200 NW 44th St Unit 103
- 6200 NW 44th St Unit 3051
- 6200 NW 44th St Unit 3011
- 6100 NW 44th St Unit 4032
- 6100 NW 44th St Unit 3072
- 6080 NW 44th St Unit 4013
- 6080 NW 44th St Unit 2143
- 6080 NW 44th St Unit 2123
- 6080 NW 44th St Unit 3143
- 6080 NW 44th St Unit 1013
- 6100 NW 44th St Unit 4052
- 4222 Inverrary Blvd Unit 4209
- 4222 Inverrary Blvd Unit 4502
- 4222 Inverrary Blvd Unit 4302
- 4222 Inverrary Blvd Unit 4501
