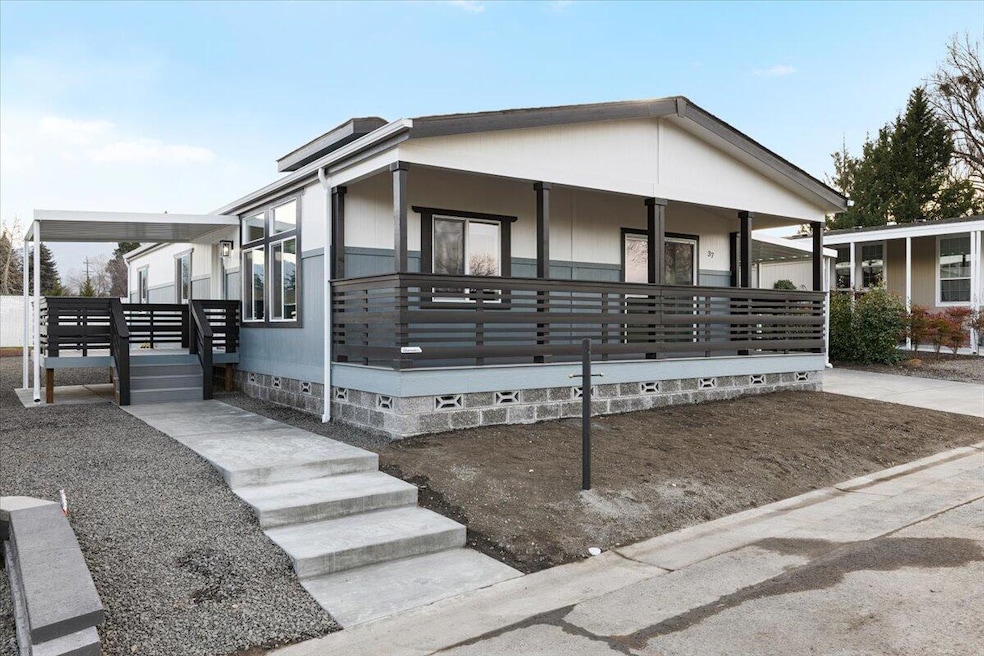
4601 S Pacific Hwy Unit 37 Phoenix, OR 97535
Estimated payment $1,580/month
Highlights
- Senior Community
- Mountain View
- Bonus Room
- Open Floorplan
- Vaulted Ceiling
- Great Room
About This Home
2025 Manufactured Home in Creekside Estates 55+ Park. This gorgeous 2025 Silvercrest home with mountain views has many upgrades w/ 2/2, 1350 sq.ft PLUS an office/bonus room. All appliances SS, generous island in kitchen w/ attractive pendant lighting, & white shaker cabinets w/ soft close doors. The counters throughout the home are a beautiful Corian hard surface amenity. You'll love the beautiful thick vinyl plank flooring and upgraded blinds in this lovely home. Striking living room ceiling architecture w/ ceiling fan. Primary bdrm has walk-in closet w/ stunning bathroom boasting tiled shower & lots of storage. This home also has natural gas heating, gas water heater & gas range!!! You'll love the double trex deck to enjoy family & friends outdoors! Enjoy the new clubhouse w/ huge reception room, all inclusive kitchen, fitness center, pool, new billiard table & even an opportunity to have your hair or nails done! Come see.... you decide! Call for full amenity list.
Property Details
Home Type
- Mobile/Manufactured
Year Built
- Built in 2025
Lot Details
- Land Lease of $740 per month
Parking
- Attached Carport
Property Views
- Mountain
- Neighborhood
Home Design
- Block Foundation
- Composition Roof
Interior Spaces
- 1-Story Property
- Open Floorplan
- Vaulted Ceiling
- Ceiling Fan
- Double Pane Windows
- Low Emissivity Windows
- Vinyl Clad Windows
- Great Room
- Living Room
- Home Office
- Bonus Room
- Fire and Smoke Detector
- Laundry Room
Kitchen
- Eat-In Kitchen
- Oven
- Range with Range Hood
- Microwave
- Dishwasher
- Kitchen Island
- Solid Surface Countertops
- Disposal
Flooring
- Carpet
- Laminate
- Vinyl
Bedrooms and Bathrooms
- 2 Bedrooms
- Walk-In Closet
- 2 Full Bathrooms
- Bathtub with Shower
- Bathtub Includes Tile Surround
Schools
- Phoenix Elementary School
- Talent Middle School
- Phoenix High School
Mobile Home
- Double Wide
- Block Skirt
Utilities
- Central Air
- Heating System Uses Natural Gas
- Natural Gas Connected
- Water Heater
- Cable TV Available
Community Details
- Senior Community
- No Home Owners Association
- Sm 25027
- Park Manager: Mark
Listing and Financial Details
- Assessor Parcel Number 10026863
Map
Home Values in the Area
Average Home Value in this Area
Property History
| Date | Event | Price | Change | Sq Ft Price |
|---|---|---|---|---|
| 04/22/2025 04/22/25 | Pending | -- | -- | -- |
| 02/06/2025 02/06/25 | For Sale | $240,000 | +182.4% | $178 / Sq Ft |
| 10/14/2015 10/14/15 | Sold | $85,000 | -2.3% | -- |
| 09/04/2015 09/04/15 | Pending | -- | -- | -- |
| 05/29/2015 05/29/15 | For Sale | $87,000 | -- | -- |
Similar Homes in the area
Source: Southern Oregon MLS
MLS Number: 220195535
- 4601 S Pacific Hwy Unit 13
- 4601 S Pacific Hwy Unit 37
- 4729 S Pacific Hwy Unit 28
- 4729 S Pacific Hwy Unit 4
- 4624 S Pacific Hwy Unit 51
- 4624 S Pacific Hwy Unit 61
- 454 Elm St
- 801 Amerman Dr
- 817 Amerman Dr
- 420 Oak St
- 401 Oak St
- 111 E 1st St
- 120 Samuel Ln
- 309 W 1st St
- 600 W 1st St Unit 3
- 301 N Church St
- 601 Benjamin Way
- 93 Freshwater Dr
- 4444 Colver Rd
- 510 N Main St






