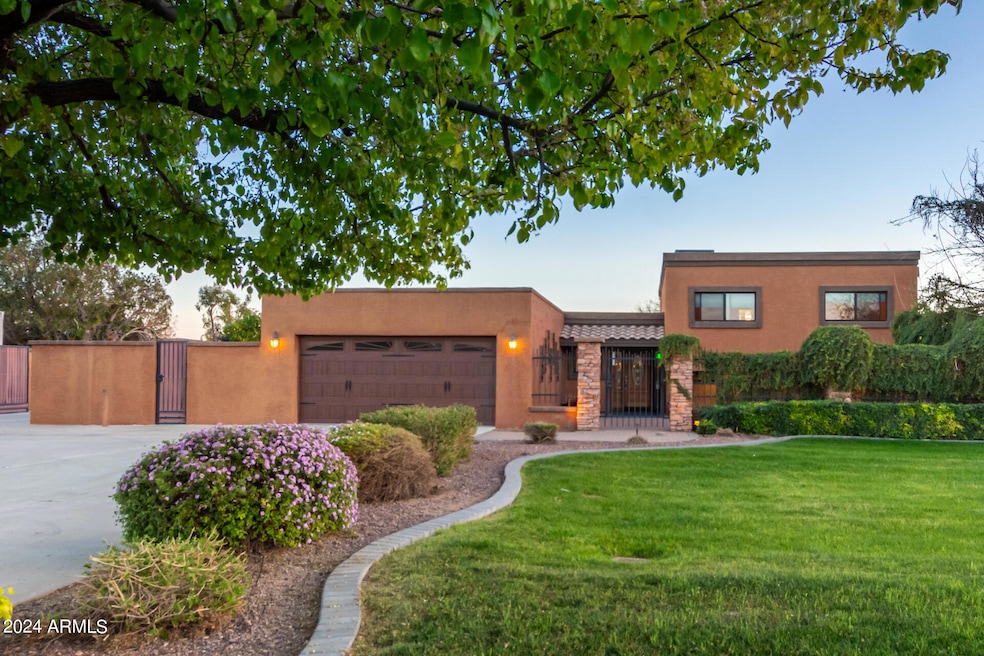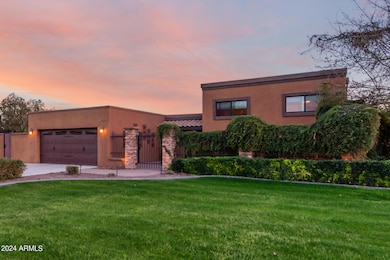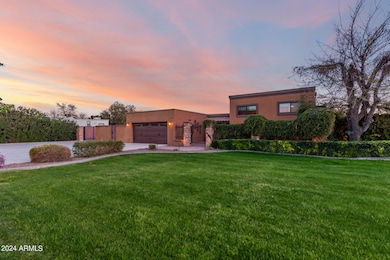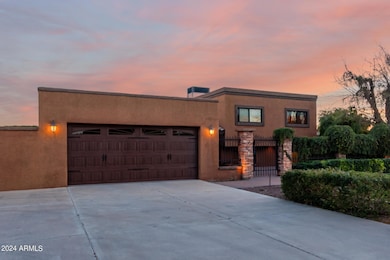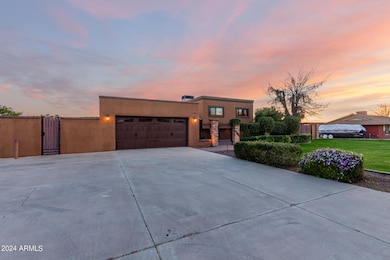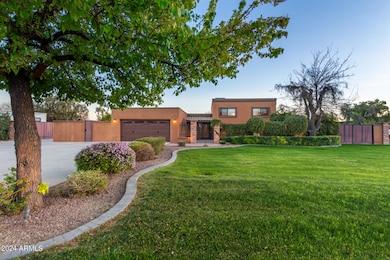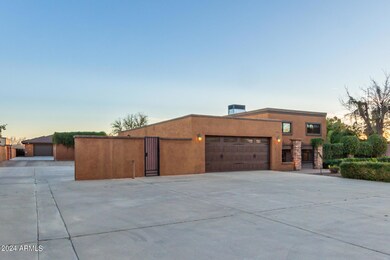4601 W Paradise Ln Glendale, AZ 85306
Deer Valley NeighborhoodHighlights
- Guest House
- Horses Allowed On Property
- Heated Spa
- Greenway High School Rated A-
- Transportation Service
- 4-minute walk to Sunburst Paradise Park
About This Home
As of April 2025NO HOA!!! CUSTOM Tri Level Home in Sunburst Farms sits on just under an acre with a detached Guest House, Separate Home Office and temp controlled Workshop! Solar panels, optional flood irrigation and a 500 gallon propane tank keep utility expenses low and affordable. Pride of ownership is in the details. Main House features 4bed/3.5bth, a custom kitchen with 2 sinks, built in appliances that include a convection cooktop, double ovens, and trash compactor. The finished basement has a bedroom, full bathroom, 2 walk-in closets and den. You'll notice all the GORGEOUS built in cabinetry throughout the entire home. The backyard oasis is an entertainer's dream with a massive covered travertine patio that extends to a heated pool/ spa and built in full outdoor kitchen and fireplace. Follow the luscious green landscaping to a detached 2bed/2bath guest house complete with a full kitchen and huge laundry room. Exit the private courtyard and you will find your perfect home office with 2 separate office areas and a full bathroom. Workshop is a temp controlled (mini split) 50ft garage featuring a 14ft door, chain hoist, built-in work bench, shop sink, locked storage area and half bathroom. Space is also preplumbed for compressed air. There are many more details, too many to list. Bring your toys and your tools and come check it out for yourself!
Home Details
Home Type
- Single Family
Est. Annual Taxes
- $4,299
Year Built
- Built in 1970
Lot Details
- 0.85 Acre Lot
- Block Wall Fence
- Front and Back Yard Sprinklers
- Sprinklers on Timer
- Private Yard
- Grass Covered Lot
Parking
- 3 Car Garage
- 9 Open Parking Spaces
- Garage ceiling height seven feet or more
- Heated Garage
- Side or Rear Entrance to Parking
- RV Garage
Home Design
- Brick Exterior Construction
- Wood Frame Construction
- Cellulose Insulation
- Tile Roof
- Reflective Roof
- Foam Roof
- Block Exterior
- Stucco
- Adobe
Interior Spaces
- 4,573 Sq Ft Home
- 2-Story Property
- Ceiling height of 9 feet or more
- Ceiling Fan
- Skylights
- Double Pane Windows
- Living Room with Fireplace
- 2 Fireplaces
- Finished Basement
- Basement Fills Entire Space Under The House
Kitchen
- Eat-In Kitchen
- Breakfast Bar
- Built-In Microwave
- Kitchen Island
- Granite Countertops
Flooring
- Carpet
- Tile
Bedrooms and Bathrooms
- 8 Bedrooms
- Two Primary Bathrooms
- Primary Bathroom is a Full Bathroom
- 8 Bathrooms
Pool
- Heated Spa
- Heated Pool
Outdoor Features
- Outdoor Fireplace
- Outdoor Storage
- Built-In Barbecue
Schools
- Sunburst Elementary School
- Desert Foothills Middle School
- Greenway High School
Utilities
- Ducts Professionally Air-Sealed
- Mini Split Air Conditioners
- Mini Split Heat Pump
- Propane
- High Speed Internet
- Cable TV Available
Additional Features
- Solar Power System
- Guest House
- Property is near a bus stop
- Flood Irrigation
- Horses Allowed On Property
Listing and Financial Details
- Tax Lot 327
- Assessor Parcel Number 207-29-080
Community Details
Overview
- No Home Owners Association
- Association fees include no fees
- Sunburst Farms 11 Subdivision
Amenities
- Transportation Service
Recreation
- Sport Court
- Community Playground
Map
Home Values in the Area
Average Home Value in this Area
Property History
| Date | Event | Price | Change | Sq Ft Price |
|---|---|---|---|---|
| 04/17/2025 04/17/25 | Sold | $1,265,000 | +1.2% | $277 / Sq Ft |
| 03/12/2025 03/12/25 | Pending | -- | -- | -- |
| 02/23/2025 02/23/25 | For Sale | $1,250,000 | -1.2% | $273 / Sq Ft |
| 02/05/2025 02/05/25 | Off Market | $1,265,000 | -- | -- |
| 01/21/2025 01/21/25 | Price Changed | $1,250,000 | -3.8% | $273 / Sq Ft |
| 09/15/2024 09/15/24 | Price Changed | $1,299,000 | -7.1% | $284 / Sq Ft |
| 07/11/2024 07/11/24 | Price Changed | $1,399,000 | -11.2% | $306 / Sq Ft |
| 05/09/2024 05/09/24 | Price Changed | $1,575,000 | -6.0% | $344 / Sq Ft |
| 04/03/2024 04/03/24 | Price Changed | $1,675,000 | -1.5% | $366 / Sq Ft |
| 03/08/2024 03/08/24 | For Sale | $1,700,000 | -- | $372 / Sq Ft |
Tax History
| Year | Tax Paid | Tax Assessment Tax Assessment Total Assessment is a certain percentage of the fair market value that is determined by local assessors to be the total taxable value of land and additions on the property. | Land | Improvement |
|---|---|---|---|---|
| 2025 | $4,390 | $40,799 | -- | -- |
| 2024 | $4,299 | $38,857 | -- | -- |
| 2023 | $4,299 | $61,970 | $12,390 | $49,580 |
| 2022 | $4,140 | $49,120 | $9,820 | $39,300 |
| 2021 | $4,240 | $44,630 | $8,920 | $35,710 |
| 2020 | $4,126 | $41,360 | $8,270 | $33,090 |
| 2019 | $4,051 | $39,950 | $7,990 | $31,960 |
| 2018 | $3,936 | $41,700 | $8,340 | $33,360 |
| 2017 | $3,925 | $39,830 | $7,960 | $31,870 |
| 2016 | $4,844 | $33,480 | $6,690 | $26,790 |
| 2015 | $3,575 | $33,630 | $6,720 | $26,910 |
Mortgage History
| Date | Status | Loan Amount | Loan Type |
|---|---|---|---|
| Open | $820,000 | New Conventional | |
| Previous Owner | $140,000 | Credit Line Revolving | |
| Previous Owner | $100,000 | Credit Line Revolving | |
| Previous Owner | $175,000 | Credit Line Revolving | |
| Previous Owner | $144,000 | New Conventional |
Deed History
| Date | Type | Sale Price | Title Company |
|---|---|---|---|
| Warranty Deed | $1,265,000 | Wfg National Title Insurance C | |
| Joint Tenancy Deed | $180,000 | Old Republic Title Agency | |
| Interfamily Deed Transfer | -- | North American Title Agency | |
| Interfamily Deed Transfer | -- | North American Title Agency | |
| Warranty Deed | $148,500 | North American Title Agency | |
| Quit Claim Deed | -- | Fidelity Title |
Source: Arizona Regional Multiple Listing Service (ARMLS)
MLS Number: 6674143
APN: 207-29-080
- 4511 W Sandra Terrace
- 4739 W Paradise Ln
- 4749 W Beverly Ln
- 4736 W Marconi Ave
- 16010 N 47th Dr
- 4809 W Sandra Terrace
- 4332 W Monte Cristo Ave
- 4612 W Waltann Ln
- 4713 W Kelton Ln
- 4334 W Tierra Buena Ln
- 16638 N 46th Ln
- 16649 N 46th Ln
- 4634 W Aire Libre Ave
- 4242 W Sandra Terrace
- 4810 W Kelton Ln
- 4502 W Greenway Rd
- 4705 W Annette Cir Unit 2
- 15842 N 50th Dr
- 4839 W Juniper Ave
- 4741 W Annette Cir
