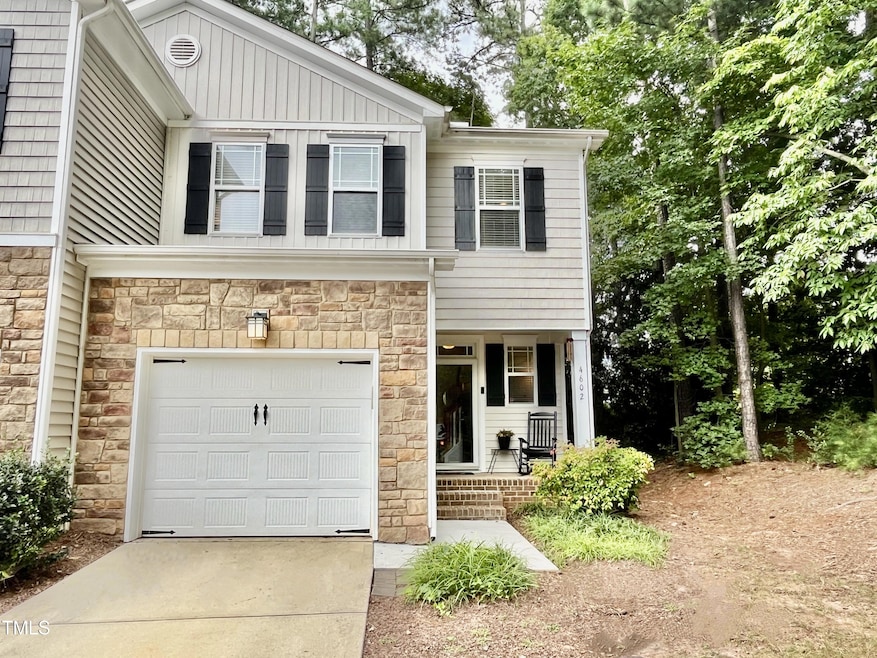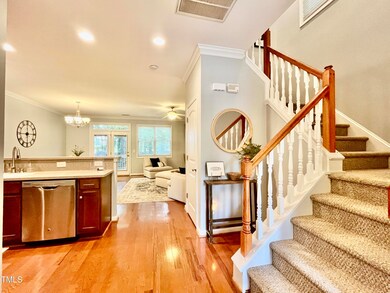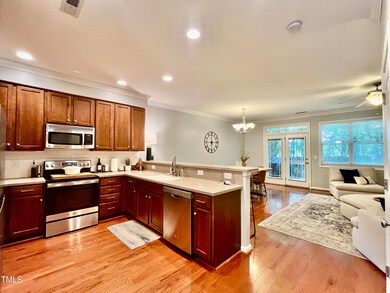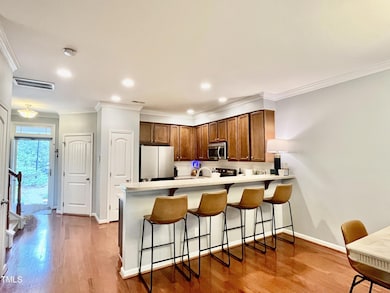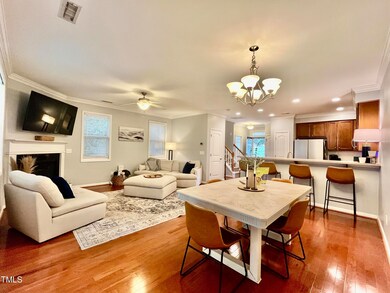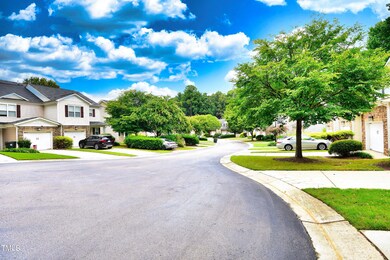
4602 Altha St Raleigh, NC 27606
Highlights
- Traditional Architecture
- Wood Flooring
- 1 Car Attached Garage
- Reedy Creek Magnet Middle School Rated A
- Loft
- Living Room
About This Home
As of October 2024OFFER Deadline Sunday 9am. Minutes from dt Raleigh, this quiet, updated end unit townhouse is perfect for you! Tucked away on a quiet tree lined street, this classic, open floorplan home offers all hardwood floors and crown moldings on the main level. The kitchen features upgraded cabinets, solid surface counter tops, breakfast bar and a pantry, plus newer appliances. Secondary bedrooms upstairs are bright and spacious with walk in closets. The primary bedroom features vaulted ceilings and dual walk in closets. Maintenance free living and close to shopping, I-440 and Downtown Raleigh. Just 5 min to NC State University, PNC, the Fairgrounds & Cary! Owner occupied since 2014 and very well loved. This home is move-in ready, perfect for an investor, college student or savvy buyer! Go to AllenTate.com for more information
Home Details
Home Type
- Single Family
Est. Annual Taxes
- $2,611
Year Built
- Built in 2008
HOA Fees
- $157 Monthly HOA Fees
Parking
- 1 Car Attached Garage
- 2 Open Parking Spaces
Home Design
- Traditional Architecture
- Block Foundation
- Shingle Roof
- Vinyl Siding
- Stone Veneer
Interior Spaces
- 1,579 Sq Ft Home
- 2-Story Property
- Entrance Foyer
- Living Room
- Dining Room
- Loft
- Laundry Room
Flooring
- Wood
- Carpet
- Ceramic Tile
Bedrooms and Bathrooms
- 3 Bedrooms
Schools
- Reedy Creek Elementary And Middle School
- Athens Dr High School
Additional Features
- 2,178 Sq Ft Lot
- Forced Air Heating and Cooling System
Community Details
- Association fees include ground maintenance, maintenance structure, pest control, road maintenance
- Autumn Woods HOA, Phone Number (919) 461-0102
- Autumn Woods Subdivision
Listing and Financial Details
- Assessor Parcel Number 0784708983
Map
Home Values in the Area
Average Home Value in this Area
Property History
| Date | Event | Price | Change | Sq Ft Price |
|---|---|---|---|---|
| 10/25/2024 10/25/24 | Sold | $405,000 | 0.0% | $256 / Sq Ft |
| 09/15/2024 09/15/24 | Pending | -- | -- | -- |
| 09/11/2024 09/11/24 | For Sale | $405,000 | -- | $256 / Sq Ft |
Tax History
| Year | Tax Paid | Tax Assessment Tax Assessment Total Assessment is a certain percentage of the fair market value that is determined by local assessors to be the total taxable value of land and additions on the property. | Land | Improvement |
|---|---|---|---|---|
| 2024 | $3,186 | $364,512 | $90,000 | $274,512 |
| 2023 | $2,611 | $237,740 | $60,000 | $177,740 |
| 2022 | $2,427 | $237,740 | $60,000 | $177,740 |
| 2021 | $2,333 | $237,740 | $60,000 | $177,740 |
| 2020 | $2,291 | $237,740 | $60,000 | $177,740 |
| 2019 | $2,231 | $190,815 | $40,000 | $150,815 |
| 2018 | $2,105 | $190,815 | $40,000 | $150,815 |
| 2017 | $2,005 | $190,815 | $40,000 | $150,815 |
| 2016 | $1,964 | $190,815 | $40,000 | $150,815 |
| 2015 | $2,103 | $201,190 | $40,000 | $161,190 |
| 2014 | $1,995 | $201,190 | $40,000 | $161,190 |
Mortgage History
| Date | Status | Loan Amount | Loan Type |
|---|---|---|---|
| Open | $303,750 | New Conventional | |
| Previous Owner | $133,100 | New Conventional | |
| Previous Owner | $142,500 | New Conventional | |
| Previous Owner | $192,812 | FHA | |
| Previous Owner | $194,880 | FHA |
Deed History
| Date | Type | Sale Price | Title Company |
|---|---|---|---|
| Warranty Deed | $405,000 | None Listed On Document | |
| Warranty Deed | $193,500 | None Available | |
| Warranty Deed | $198,000 | None Available |
Similar Homes in the area
Source: Doorify MLS
MLS Number: 10051521
APN: 0784.20-70-8983-000
- 1009 Deboy St
- 1110 Schaub Dr Unit B
- 1283 Schaub Dr Unit B
- 1287 Schaub Dr Unit J
- 1277 Teakwood Place
- 1245 Schaub Dr Unit 1245S
- 4914 Western Blvd
- 905 Moye Dr
- 620 Gannett St
- 3923 Wendy Ln Unit 5B2
- 4204 Reavis Rd
- 1304 Deboy St
- 4409 Driftwood Dr
- 4412 Powell Grove Ct
- 5013 Dunwoody Trail
- 611 & 613 Powell Dr
- 1207 Chaney Rd
- 1215 Chaney Rd
- 715 Powell Dr
- 1211 Chaney Rd
