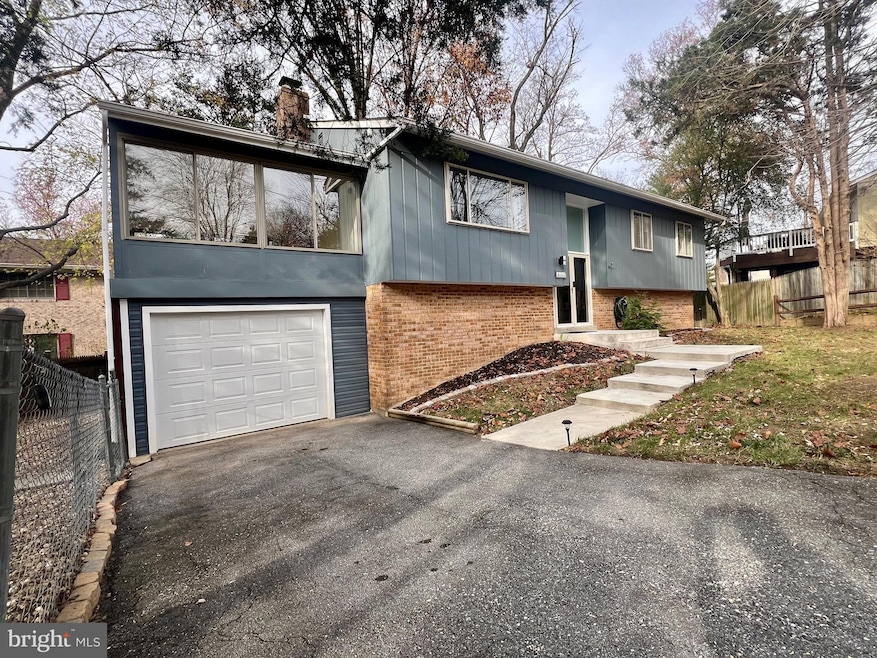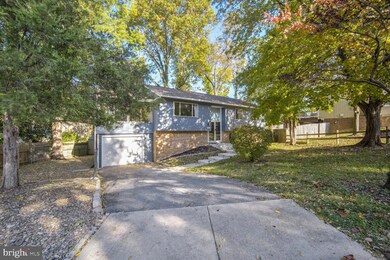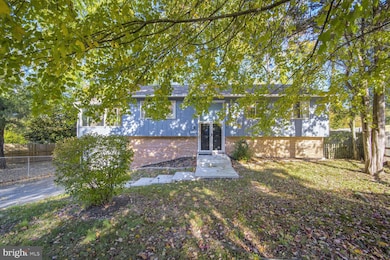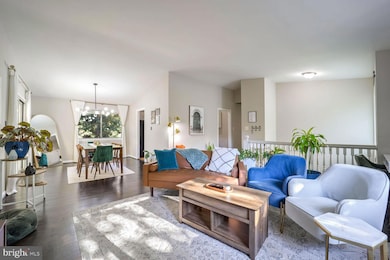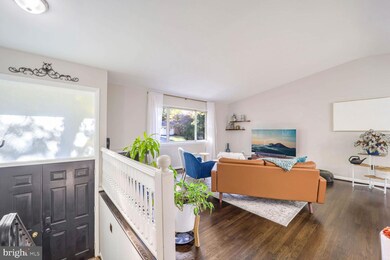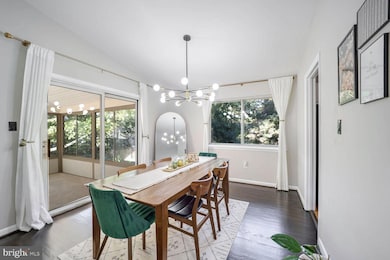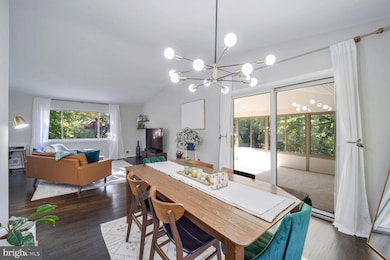
4602 Barbara Dr Beltsville, MD 20705
Highlights
- Space For Rooms
- No HOA
- Forced Air Heating and Cooling System
- 1 Fireplace
- 1 Car Attached Garage
- 1-minute walk to Little Paint Branch Park
About This Home
As of December 2024Prepare to be *positively wowed*! This beautifully enhanced 4-bedroom, 3-bath split-foyer home in the peaceful Forest Park neighborhood of Beltsville is the perfect blend of comfort and charm. Located on a quiet cul-de-sac, this home provides a serene escape just minutes from city convenience.
Step inside to a bright, light-filled kitchen and separate living and dining rooms, ideal for both everyday living and entertaining. Recent updates include resurfaced original hardwood floors and fresh paint throughout. Relax in the enclosed sunroom, or head to the expansive basement with its open recreation room, cozy fireplace, third full bath, and a fourth bedroom—perfect for guests or as a private retreat.
The outdoor features include a 1-car garage, driveway, and a spacious rear deck, making outdoor entertaining a breeze. Plus, with its prime location within walking distance to Forest Park and just minutes from UMD College Park, Route 95, Baltimore, and DC, this home truly has it all!
Don’t miss the chance to make this incredible property your own. Schedule your tour today and see it for yourself! - Shows well and is sold as-is.
Home Details
Home Type
- Single Family
Est. Annual Taxes
- $5,515
Year Built
- Built in 1970
Lot Details
- 10,000 Sq Ft Lot
- Property is zoned RR
Parking
- 1 Car Attached Garage
- Front Facing Garage
- Driveway
- On-Street Parking
Home Design
- Split Foyer
- Frame Construction
- Concrete Perimeter Foundation
Interior Spaces
- Property has 2 Levels
- Ceiling Fan
- 1 Fireplace
Bedrooms and Bathrooms
Finished Basement
- Walk-Out Basement
- Rear and Side Basement Entry
- Space For Rooms
Schools
- Beltsville Academy Elementary And Middle School
- High Point
Utilities
- Forced Air Heating and Cooling System
- Natural Gas Water Heater
Community Details
- No Home Owners Association
- Forest Park Subdivision
Listing and Financial Details
- Tax Lot 66
- Assessor Parcel Number 17010023622
Map
Home Values in the Area
Average Home Value in this Area
Property History
| Date | Event | Price | Change | Sq Ft Price |
|---|---|---|---|---|
| 12/20/2024 12/20/24 | Sold | $520,000 | -3.5% | $206 / Sq Ft |
| 11/19/2024 11/19/24 | Price Changed | $539,000 | -2.0% | $214 / Sq Ft |
| 11/14/2024 11/14/24 | Price Changed | $550,000 | -2.7% | $218 / Sq Ft |
| 11/01/2024 11/01/24 | Price Changed | $565,000 | -2.4% | $224 / Sq Ft |
| 10/25/2024 10/25/24 | For Sale | $579,000 | +25.9% | $229 / Sq Ft |
| 08/23/2022 08/23/22 | Sold | $460,000 | 0.0% | $221 / Sq Ft |
| 07/24/2022 07/24/22 | Pending | -- | -- | -- |
| 06/30/2022 06/30/22 | Price Changed | $460,000 | -3.2% | $221 / Sq Ft |
| 05/24/2022 05/24/22 | For Sale | $475,000 | +3.3% | $229 / Sq Ft |
| 05/23/2022 05/23/22 | Off Market | $460,000 | -- | -- |
| 05/21/2022 05/21/22 | For Sale | $475,000 | -- | $229 / Sq Ft |
Tax History
| Year | Tax Paid | Tax Assessment Tax Assessment Total Assessment is a certain percentage of the fair market value that is determined by local assessors to be the total taxable value of land and additions on the property. | Land | Improvement |
|---|---|---|---|---|
| 2024 | $6,290 | $411,333 | $0 | $0 |
| 2023 | $6,013 | $377,867 | $0 | $0 |
| 2022 | $5,516 | $344,400 | $101,200 | $243,200 |
| 2021 | $11,031 | $344,400 | $101,200 | $243,200 |
| 2020 | $5,516 | $344,400 | $101,200 | $243,200 |
| 2019 | $5,003 | $349,400 | $100,600 | $248,800 |
| 2018 | $5,157 | $329,967 | $0 | $0 |
| 2017 | $4,724 | $310,533 | $0 | $0 |
| 2016 | -- | $291,100 | $0 | $0 |
| 2015 | $4,102 | $281,533 | $0 | $0 |
| 2014 | $4,102 | $271,967 | $0 | $0 |
Mortgage History
| Date | Status | Loan Amount | Loan Type |
|---|---|---|---|
| Open | $350,000 | New Conventional | |
| Previous Owner | $460,000 | New Conventional | |
| Previous Owner | $12,000 | Credit Line Revolving | |
| Previous Owner | $75,000 | Credit Line Revolving | |
| Previous Owner | $199,700 | New Conventional | |
| Previous Owner | $198,000 | Credit Line Revolving |
Deed History
| Date | Type | Sale Price | Title Company |
|---|---|---|---|
| Deed | $520,000 | Atlantic Title | |
| Deed | $460,000 | Universal Title | |
| Deed | $269,900 | -- | |
| Deed | $185,000 | -- |
Similar Homes in Beltsville, MD
Source: Bright MLS
MLS Number: MDPG2130502
APN: 01-0023622
- 4701 Marie St
- 4014 Foreston Rd
- 11503 Montgomery Rd
- 4218 Brandon Ln
- 10705 Home Acres Terrace
- 4206 Wicomico Ave
- 11710 Emack Rd
- 3520 Susquehanna Dr
- 3701 Green Ash Ct
- 11801 N Lincoln Ave
- Lots 7,8,9 Rinard Ave
- Lots 51,52 Rinard Ave
- 4303 Chestnut Grove Ln
- 4408 Usange St
- 4405 Romlon St Unit 202
- 3105 Ellicott Rd
- 4617 Olympia Ave
- 4413 Romlon St Unit 301
- 4419 Romlon St Unit 2
- 4421 Romlon St Unit 204
