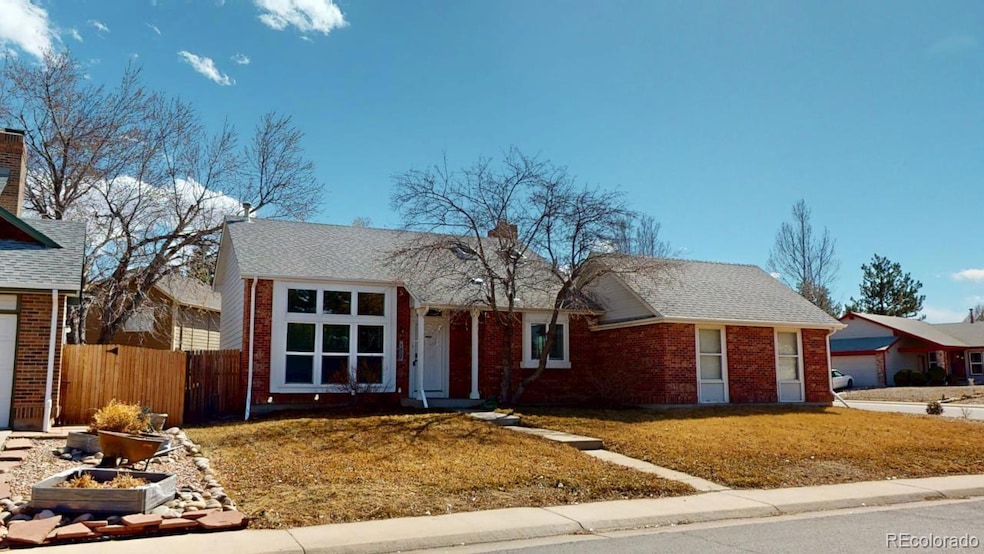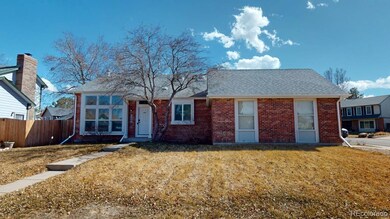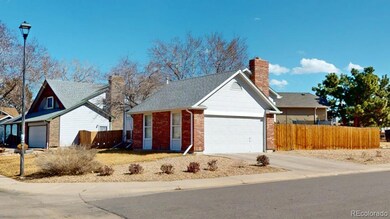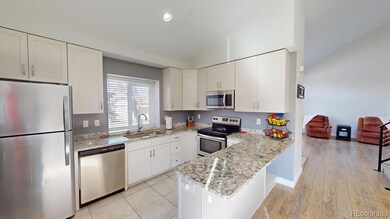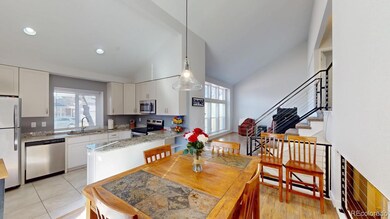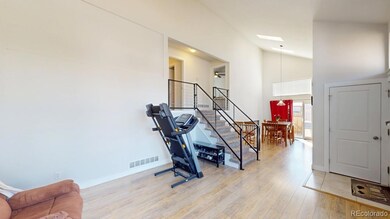
4602 Biscay St Denver, CO 80249
Green Valley Ranch NeighborhoodHighlights
- Primary Bedroom Suite
- A-Frame Home
- Vaulted Ceiling
- Open Floorplan
- Wood Burning Stove
- Granite Countertops
About This Home
As of April 2025Step into a home filled with natural light, where vaulted ceilings and skylights create an airy, open feel in the main living area. The beautifully remodeled open-concept kitchen is perfect for entertaining, offering endless possibilities for gatherings.
With four bedrooms and two bathrooms, this home provides ample space, with bedrooms thoughtfully spread across all three levels. The primary suite features a walk-in closet and an additional private sink for added convenience. Enjoy the flexibility of two separate living areas, ideal for relaxing or hosting guests.
Situated on a spacious corner lot, granite countertops, stainless steel appliances, much more.
Located just minutes from shopping, dining, and DIA, this move-in-ready gem won’t last long! Schedule your showing today!
Last Agent to Sell the Property
Ascent Property Brokers, Inc. Brokerage Email: debbie@precisiononebg.com,720-666-3457 License #100093699
Co-Listed By
Ascent Property Brokers, Inc. Brokerage Email: debbie@precisiononebg.com,720-666-3457 License #100074213
Home Details
Home Type
- Single Family
Est. Annual Taxes
- $2,820
Year Built
- Built in 1983
Lot Details
- 7,180 Sq Ft Lot
- Property is Fully Fenced
- Level Lot
- Private Yard
- Garden
- Grass Covered Lot
Parking
- 2 Car Attached Garage
Home Design
- A-Frame Home
- Tri-Level Property
- Brick Exterior Construction
- Architectural Shingle Roof
- Wood Siding
- Concrete Perimeter Foundation
Interior Spaces
- Open Floorplan
- Built-In Features
- Vaulted Ceiling
- Ceiling Fan
- Skylights
- Wood Burning Stove
- Wood Burning Fireplace
- Double Pane Windows
- Smart Doorbell
- Family Room with Fireplace
Kitchen
- Eat-In Kitchen
- Oven
- Range
- Microwave
- Dishwasher
- Granite Countertops
Flooring
- Carpet
- Tile
- Vinyl
Bedrooms and Bathrooms
- 4 Bedrooms
- Primary Bedroom Suite
- 2 Full Bathrooms
Laundry
- Dryer
- Washer
Basement
- Basement Fills Entire Space Under The House
- Bedroom in Basement
- 1 Bedroom in Basement
Schools
- Marrama Elementary School
- Dsst: Green Valley Ranch Middle School
- North High School
Utilities
- No Cooling
- Forced Air Heating System
- Natural Gas Connected
- High Speed Internet
Additional Features
- Patio
- Ground Level
Community Details
- Property has a Home Owners Association
- Green Valley Ranch Association, Phone Number (303) 307-3240
- Green Valley Ranch Subdivision
Listing and Financial Details
- Assessor Parcel Number 222-09-001
Map
Home Values in the Area
Average Home Value in this Area
Property History
| Date | Event | Price | Change | Sq Ft Price |
|---|---|---|---|---|
| 04/17/2025 04/17/25 | Sold | $485,000 | 0.0% | $268 / Sq Ft |
| 03/20/2025 03/20/25 | Pending | -- | -- | -- |
| 03/19/2025 03/19/25 | Price Changed | $485,000 | -2.0% | $268 / Sq Ft |
| 03/05/2025 03/05/25 | For Sale | $495,000 | -- | $273 / Sq Ft |
Tax History
| Year | Tax Paid | Tax Assessment Tax Assessment Total Assessment is a certain percentage of the fair market value that is determined by local assessors to be the total taxable value of land and additions on the property. | Land | Improvement |
|---|---|---|---|---|
| 2024 | $2,971 | $31,510 | $3,260 | $28,250 |
| 2023 | $2,820 | $31,510 | $3,260 | $28,250 |
| 2022 | $2,452 | $24,610 | $6,250 | $18,360 |
| 2021 | $2,398 | $25,320 | $6,430 | $18,890 |
| 2020 | $2,296 | $24,350 | $6,430 | $17,920 |
| 2019 | $2,245 | $24,350 | $6,430 | $17,920 |
| 2018 | $1,825 | $18,730 | $3,980 | $14,750 |
| 2017 | $1,821 | $18,730 | $3,980 | $14,750 |
| 2016 | $1,423 | $14,000 | $3,853 | $10,147 |
| 2015 | $1,375 | $14,000 | $3,853 | $10,147 |
| 2014 | $994 | $9,640 | $2,388 | $7,252 |
Mortgage History
| Date | Status | Loan Amount | Loan Type |
|---|---|---|---|
| Open | $40,100 | Credit Line Revolving | |
| Open | $368,029 | New Conventional | |
| Closed | $346,606 | FHA | |
| Closed | $17,330 | Unknown | |
| Previous Owner | $97,500 | Adjustable Rate Mortgage/ARM | |
| Previous Owner | $105,678 | Unknown | |
| Previous Owner | $136,500 | Unknown | |
| Previous Owner | $124,760 | Unknown | |
| Previous Owner | $119,000 | Unknown |
Deed History
| Date | Type | Sale Price | Title Company |
|---|---|---|---|
| Warranty Deed | $353,000 | Land Title Guarantee Co | |
| Special Warranty Deed | $120,000 | None Available | |
| Special Warranty Deed | $94,000 | None Available | |
| Trustee Deed | -- | None Available | |
| Special Warranty Deed | -- | None Available |
Similar Homes in Denver, CO
Source: REcolorado®
MLS Number: 5638598
APN: 0222-09-001
- 18982 E 46th Ave
- 4620 Argonne St
- 18709 47th Dr
- 18945 E 45th Ave
- 19383 E Chaffee Place
- 4461 Ceylon St
- 4787 Dunkirk St
- 18625 E 47th Ave
- 4599 Argonne St
- 18934 E 44th Ave
- 19360 E 45th Ave
- 4602 Genoa St
- 4555 Andes St
- 4493 Dunkirk Way
- 4913 Cathay Ct
- 4361 Argonne St
- 4864 Genoa St
- 4865 Gibraltar St
- 4971 Ceylon Way
- 4996 Cathay Ct
