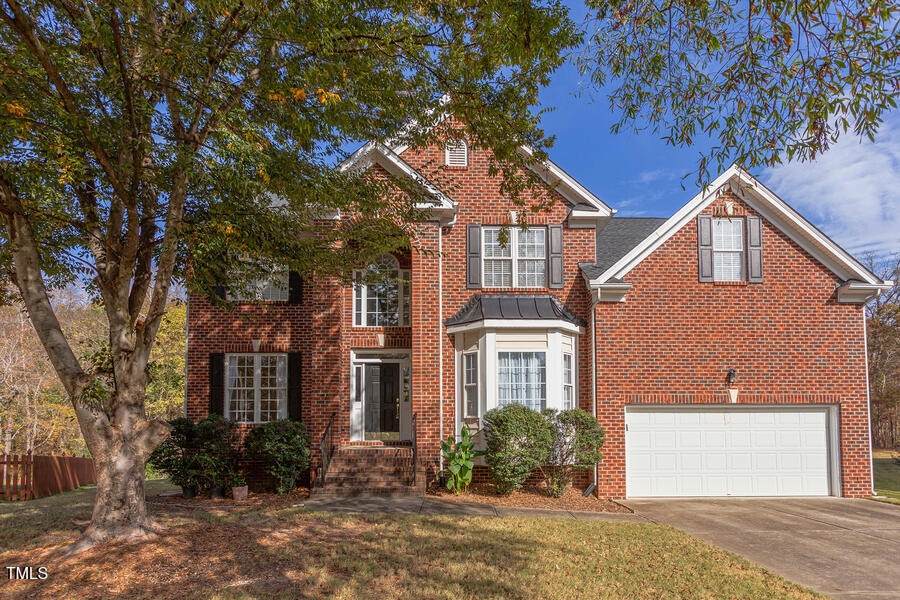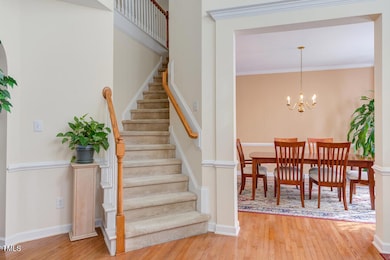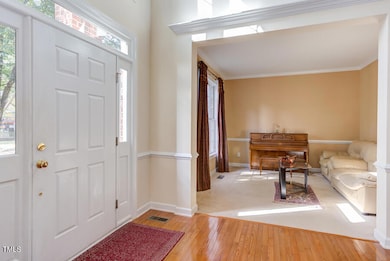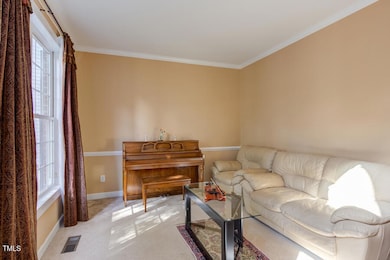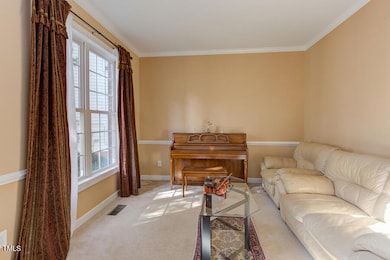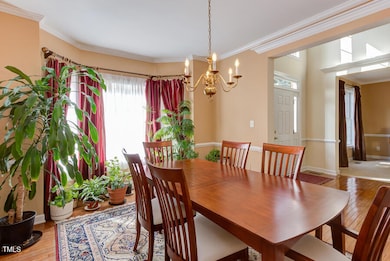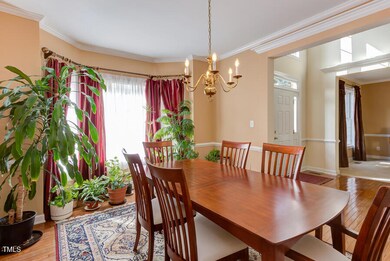
4602 Dutchess Ln Durham, NC 27707
Patterson Place NeighborhoodHighlights
- View of Trees or Woods
- Partially Wooded Lot
- Wood Flooring
- Private Lot
- Transitional Architecture
- Main Floor Bedroom
About This Home
As of January 2025Desirable home on a .36 acre lot in a cul-de-sac in Prescott Place. One of the largest and most private lots in the subdivision. Rear yard backs up to woods. Enter into a 2 story dramatic entrance. On the main floor you will find a flex music/office/living room/ , separate dining room, open kitchen, family room and a first floor bedroom. On the second level you will find the owner's suite with a tray ceiling, a double vanity, jetted tub and walk in shower. There are two additional bedrooms plus a bonus room. The bonus room has a closet so could be used as another bedroom. There is also an ample amount of storage in this home. The house is well maintained and ready for a new owner.
The back yard is generously sized and wooded offering privacy and room for outdoor activities. Convenient to Chapel Hill, Duke, RTP, etc.
Home Details
Home Type
- Single Family
Est. Annual Taxes
- $4,213
Year Built
- Built in 2002
Lot Details
- 0.36 Acre Lot
- Lot Dimensions are 27x176x85x76x156
- Landscaped
- Private Lot
- Partially Wooded Lot
- Back and Front Yard
HOA Fees
- $38 Monthly HOA Fees
Parking
- 2 Car Attached Garage
- 4 Open Parking Spaces
Home Design
- Transitional Architecture
- Brick Veneer
- Raised Foundation
- Shingle Roof
- Vinyl Siding
Interior Spaces
- 2,684 Sq Ft Home
- 2-Story Property
- Tray Ceiling
- Gas Log Fireplace
- Double Pane Windows
- Insulated Windows
- Blinds
- Entrance Foyer
- Family Room with Fireplace
- Living Room
- Breakfast Room
- Dining Room
- Bonus Room
- Utility Room
- Views of Woods
- Basement
- Crawl Space
- Pull Down Stairs to Attic
Kitchen
- Breakfast Bar
- Electric Oven
- Range Hood
- Dishwasher
- Kitchen Island
Flooring
- Wood
- Carpet
- Tile
- Vinyl
Bedrooms and Bathrooms
- 4 Bedrooms
- Main Floor Bedroom
- Walk-In Closet
- 3 Full Bathrooms
- Double Vanity
- Whirlpool Bathtub
- Walk-in Shower
Laundry
- Laundry Room
- Laundry on upper level
- Dryer
- Washer
Schools
- Creekside Elementary School
- Githens Middle School
- Jordan High School
Utilities
- Forced Air Heating and Cooling System
- Heating System Uses Natural Gas
- Cable TV Available
Community Details
- Association fees include ground maintenance
- Prescott Place Association, Phone Number (919) 847-3003
- Built by Centex
- Prescott Place Subdivision
Listing and Financial Details
- Assessor Parcel Number 179546
Map
Home Values in the Area
Average Home Value in this Area
Property History
| Date | Event | Price | Change | Sq Ft Price |
|---|---|---|---|---|
| 01/06/2025 01/06/25 | Sold | $650,000 | -0.7% | $242 / Sq Ft |
| 12/03/2024 12/03/24 | Pending | -- | -- | -- |
| 11/27/2024 11/27/24 | Price Changed | $654,900 | -1.5% | $244 / Sq Ft |
| 11/19/2024 11/19/24 | For Sale | $664,900 | -- | $248 / Sq Ft |
Tax History
| Year | Tax Paid | Tax Assessment Tax Assessment Total Assessment is a certain percentage of the fair market value that is determined by local assessors to be the total taxable value of land and additions on the property. | Land | Improvement |
|---|---|---|---|---|
| 2024 | $4,862 | $348,540 | $60,795 | $287,745 |
| 2023 | $4,566 | $348,540 | $60,795 | $287,745 |
| 2022 | $4,461 | $348,540 | $60,795 | $287,745 |
| 2021 | $4,440 | $348,540 | $60,795 | $287,745 |
| 2020 | $4,335 | $348,540 | $60,795 | $287,745 |
| 2019 | $4,335 | $348,540 | $60,795 | $287,745 |
| 2018 | $4,426 | $326,282 | $54,040 | $272,242 |
| 2017 | $4,393 | $326,282 | $54,040 | $272,242 |
| 2016 | $4,245 | $326,282 | $54,040 | $272,242 |
| 2015 | $4,595 | $331,943 | $76,613 | $255,330 |
| 2014 | -- | $331,943 | $76,613 | $255,330 |
Mortgage History
| Date | Status | Loan Amount | Loan Type |
|---|---|---|---|
| Open | $585,000 | New Conventional | |
| Closed | $585,000 | New Conventional | |
| Previous Owner | $250,000 | Purchase Money Mortgage | |
| Previous Owner | $252,000 | Unknown | |
| Previous Owner | $251,900 | No Value Available |
Deed History
| Date | Type | Sale Price | Title Company |
|---|---|---|---|
| Warranty Deed | $650,000 | None Listed On Document | |
| Warranty Deed | $650,000 | None Listed On Document | |
| Warranty Deed | $330,000 | None Available | |
| Warranty Deed | $265,500 | -- |
Similar Homes in Durham, NC
Source: Doorify MLS
MLS Number: 10063968
APN: 179546
- 4420 Beechnut Ln
- 5105 Pine Cone Dr
- 5017 Pine Cone Dr
- 4742 Randall Rd
- 4101 Five Oaks Dr Unit 40
- 4101 Five Oaks Dr Unit 19
- 4100 Five Oaks Dr Unit 50
- 4100 Five Oaks Dr Unit 37
- 5144 Niagra Dr
- 4711 Marena Place
- 1220 Bridgeforth Ln
- 1221 Bridgefort Ln
- 4307 Pope Rd
- 5113 Farrington Rd
- 5113 Farrington Rd
- 5113 Farrington Rd
- 5113 Farrington Rd
- 5113 Farrington Rd
- 1005 Bridgeforth Ln
- 1005 Bridgeforth Ln
