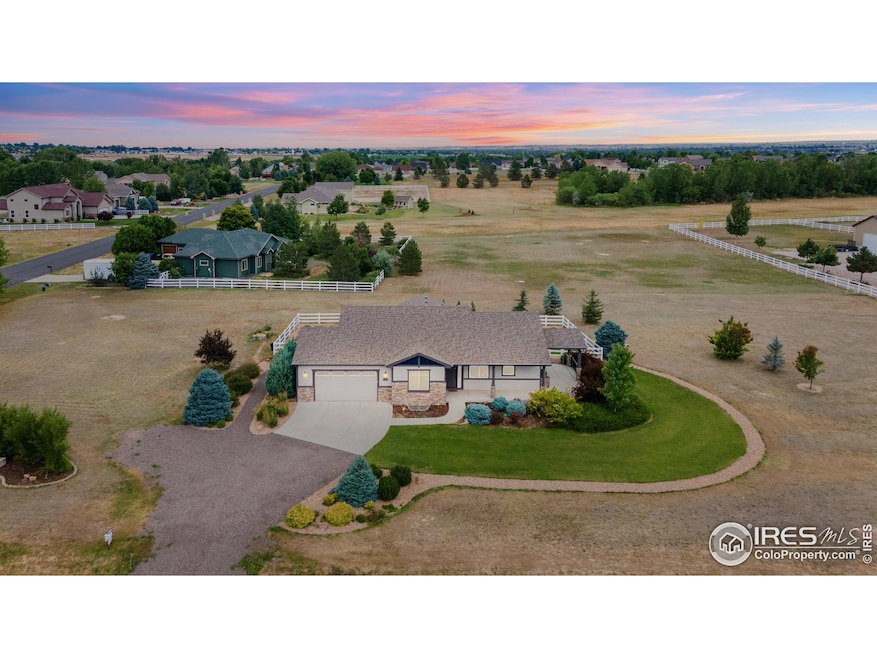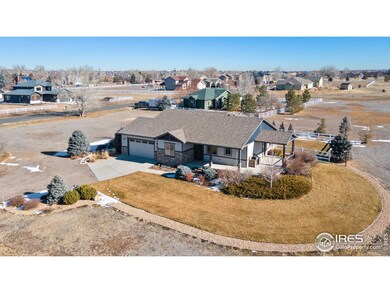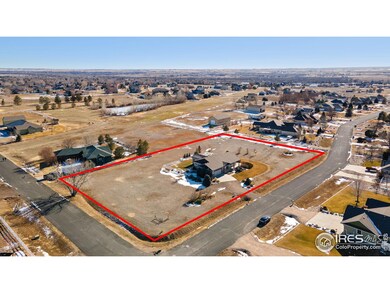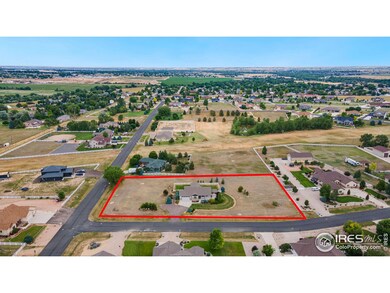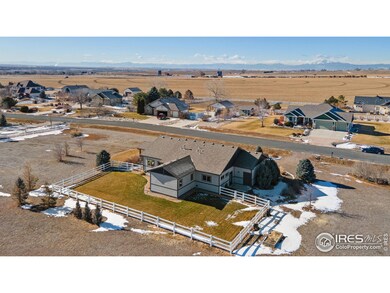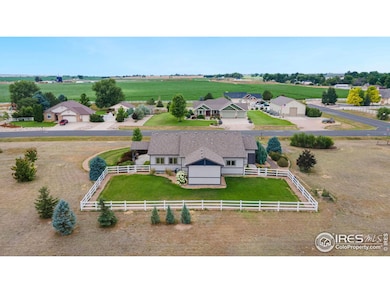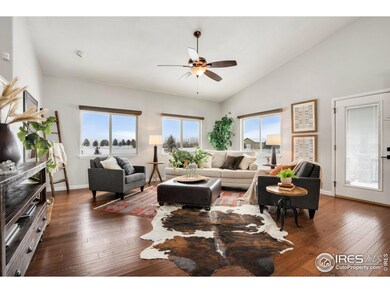
Highlights
- Horses Allowed On Property
- Mountain View
- Cathedral Ceiling
- Open Floorplan
- Contemporary Architecture
- Wood Flooring
About This Home
As of March 2025Discover this custom ranch home on a spacious corner lot with breathtaking Longs Peak views! Situated on over 1.6 acres, the property offers a peaceful rural setting within a welcoming neighborhood. The sunlit, open floor plan features vaulted ceilings, stunning hardwood floors, and high-end finishes for an inviting yet luxurious ambiance. The gourmet kitchen shines with custom magma gold countertops, a stylish tile backsplash, and a 7x4 island perfect for meal prep or casual dining. A lighted walk-in pantry ensures ample storage. Designed with picturesque views in mind, the front windows perfectly frame Longs Peak and Mount Meeker. The primary suite offers a walk-in closet and private ensuite bath, while a front bedroom provides a cozy retreat for guests. Originally designed as a three-car garage, one bay has been converted into a flexible space ideal for an office, studio, or playroom, complete with a built-in dog kennel. The finished basement expands your living options with a family room, two bedrooms, and a bonus area that's perfect for a gym or guest room. An unfinished storage room offers plenty of potential and space for a workshop. Outdoors, the covered wrap-around patio, complete with a ceiling fan and grill, is perfect for entertaining or relaxing. Take advantage of the acreage with HOA allowances for two horses, six chickens, and two outbuildings. A community riding arena is just down the road. This home is conveniently located near Greeley, offering the best of country living with city amenities close by. Additional features include a riding lawn mower, house generator, energy-efficient spray foam insulation, and non-potable sprinkler water. Recent updates in 2022 include a new water heater, dishwasher, and fresh paint inside and out. NO METRO TAX!
Home Details
Home Type
- Single Family
Est. Annual Taxes
- $4,015
Year Built
- Built in 2012
Lot Details
- 1.69 Acre Lot
- West Facing Home
- Fenced
- Corner Lot
- Level Lot
- Sprinkler System
- Property is zoned R-1E
HOA Fees
- $42 Monthly HOA Fees
Parking
- 2 Car Attached Garage
Home Design
- Contemporary Architecture
- Wood Frame Construction
- Composition Roof
- Stone
Interior Spaces
- 2,917 Sq Ft Home
- 1-Story Property
- Open Floorplan
- Cathedral Ceiling
- Ceiling Fan
- Double Pane Windows
- Window Treatments
- Panel Doors
- Family Room
- Home Office
- Mountain Views
- Basement Fills Entire Space Under The House
Kitchen
- Gas Oven or Range
- Microwave
- Dishwasher
- Kitchen Island
- Disposal
Flooring
- Wood
- Carpet
Bedrooms and Bathrooms
- 4 Bedrooms
- Split Bedroom Floorplan
- Walk-In Closet
- Primary bathroom on main floor
Laundry
- Laundry on main level
- Dryer
- Washer
- Sink Near Laundry
Eco-Friendly Details
- Energy-Efficient HVAC
- Energy-Efficient Thermostat
Outdoor Features
- Patio
Schools
- Heiman Elementary School
- Prairie Heights Middle School
- Greeley West High School
Horse Facilities and Amenities
- Horses Allowed On Property
- Riding Trail
Utilities
- Humidity Control
- Forced Air Heating and Cooling System
Listing and Financial Details
- Assessor Parcel Number R1124102
Community Details
Overview
- Association fees include trash, management
- Neville's Crossing Subdivision
Recreation
- Park
Map
Home Values in the Area
Average Home Value in this Area
Property History
| Date | Event | Price | Change | Sq Ft Price |
|---|---|---|---|---|
| 03/13/2025 03/13/25 | Sold | $807,000 | -1.0% | $277 / Sq Ft |
| 01/08/2025 01/08/25 | For Sale | $815,000 | +1.9% | $279 / Sq Ft |
| 06/06/2022 06/06/22 | Off Market | $800,000 | -- | -- |
| 03/04/2022 03/04/22 | Sold | $800,000 | +0.1% | $334 / Sq Ft |
| 01/06/2022 01/06/22 | For Sale | $798,900 | +155.1% | $334 / Sq Ft |
| 05/03/2020 05/03/20 | Off Market | $313,196 | -- | -- |
| 11/09/2012 11/09/12 | Sold | $313,196 | -5.3% | $131 / Sq Ft |
| 10/10/2012 10/10/12 | Pending | -- | -- | -- |
| 04/09/2012 04/09/12 | For Sale | $330,880 | -- | $138 / Sq Ft |
Tax History
| Year | Tax Paid | Tax Assessment Tax Assessment Total Assessment is a certain percentage of the fair market value that is determined by local assessors to be the total taxable value of land and additions on the property. | Land | Improvement |
|---|---|---|---|---|
| 2024 | $4,015 | $48,780 | $8,710 | $40,070 |
| 2023 | $4,015 | $49,250 | $8,790 | $40,460 |
| 2022 | $3,595 | $37,690 | $6,260 | $31,430 |
| 2021 | $3,732 | $38,780 | $6,440 | $32,340 |
| 2020 | $2,926 | $30,500 | $6,440 | $24,060 |
| 2019 | $2,933 | $30,500 | $6,440 | $24,060 |
| 2018 | $3,012 | $32,880 | $6,480 | $26,400 |
| 2017 | $3,030 | $32,880 | $6,480 | $26,400 |
| 2016 | $2,096 | $25,250 | $4,780 | $20,470 |
| 2015 | $2,089 | $25,250 | $4,780 | $20,470 |
| 2014 | $1,879 | $22,220 | $3,980 | $18,240 |
Mortgage History
| Date | Status | Loan Amount | Loan Type |
|---|---|---|---|
| Previous Owner | $640,000 | New Conventional | |
| Previous Owner | $870,000 | Reverse Mortgage Home Equity Conversion Mortgage | |
| Previous Owner | $802,500 | Reverse Mortgage Home Equity Conversion Mortgage | |
| Previous Owner | $234,897 | New Conventional | |
| Previous Owner | $196,912 | Credit Line Revolving | |
| Previous Owner | $25,000 | Future Advance Clause Open End Mortgage |
Deed History
| Date | Type | Sale Price | Title Company |
|---|---|---|---|
| Deed | $807,000 | None Listed On Document | |
| Special Warranty Deed | $800,000 | None Listed On Document | |
| Special Warranty Deed | $313,196 | Heritage Title | |
| Special Warranty Deed | $50,000 | Heritage Title |
Similar Homes in Evans, CO
Source: IRES MLS
MLS Number: 1024185
APN: R1124102
- 5219 Kanawha Ln
- 4902 Kiowa Dr
- 5217 Dry Creek Rd
- 5243 Pawnee Dr
- 0 47 Ave
- 5532 Pawnee Ln
- 4713 Lassen Ct
- 4718 Lassen Ct
- 0 59th Ave
- 4504 S Shenandoah St
- 5083 46th Ave
- 3215 47th Ave
- 4238 Grand Teton Rd
- 1004 Lucca Dr Unit 1004
- 304 Lucca Dr Unit 304
- 3419 Riesling Ct
- 3326 Laguna St
- 3909 Kobuk St
- 3913 Kobuk St
- 3803 Pinnacles Ct
