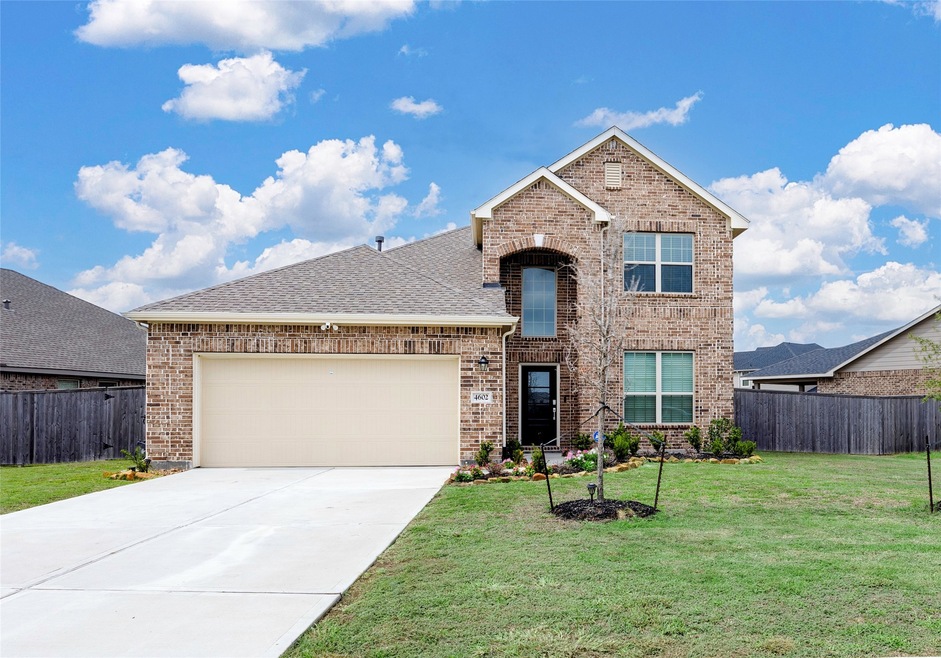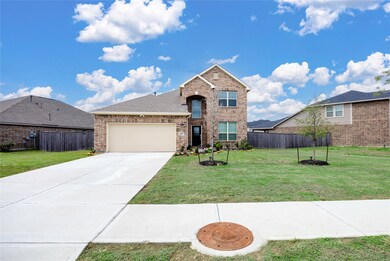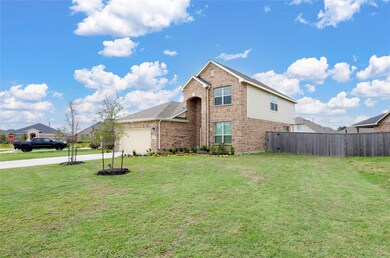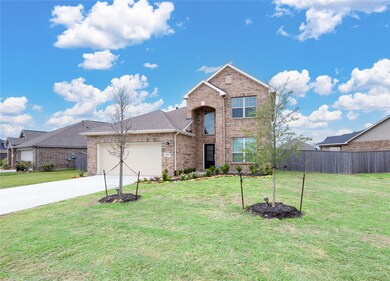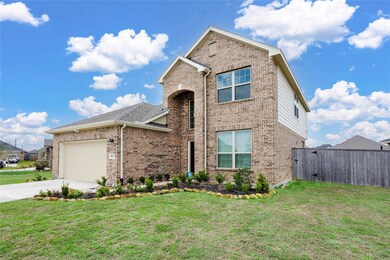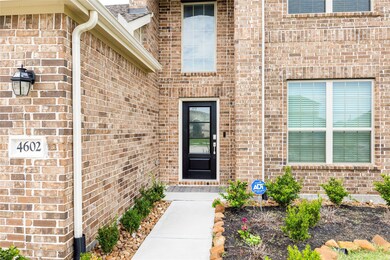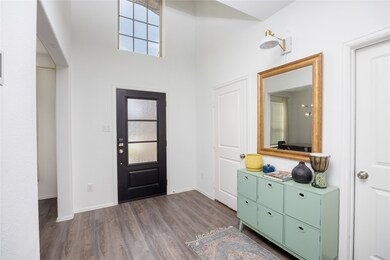
Last list price
4602 Red Yucca Dr Baytown, TX 77521
4
Beds
2.5
Baths
2,277
Sq Ft
10,097
Sq Ft Lot
Highlights
- Traditional Architecture
- 2 Car Attached Garage
- Central Heating and Cooling System
About This Home
As of May 2024Welcome to your dream home in Baytown, Texas! This stunning 4-bedroom, 2.5-bathroom residence boasts spacious living areas and modern amenities throughout. Enjoy the ample natural light streaming in through large windows, highlighting the stylish interiors. The oversized backyard offers endless possibilities for outdoor entertainment or relaxation. Whether you're starting a new chapter or seeking an investment opportunity, this home is the perfect choice for you.
Home Details
Home Type
- Single Family
Est. Annual Taxes
- $10,788
Year Built
- Built in 2020
Lot Details
- 10,097 Sq Ft Lot
- Cleared Lot
HOA Fees
- $63 Monthly HOA Fees
Parking
- 2 Car Attached Garage
Home Design
- Traditional Architecture
- Brick Exterior Construction
- Slab Foundation
- Aluminum Roof
Interior Spaces
- 2,277 Sq Ft Home
- 2-Story Property
Kitchen
- Convection Oven
- Gas Cooktop
- Microwave
- Ice Maker
- Dishwasher
- Trash Compactor
- Disposal
Bedrooms and Bathrooms
- 4 Bedrooms
Schools
- Jessie Lee Pumphrey Elementary School
- E F Green Junior Middle School
- Goose Creek Memorial High School
Utilities
- Central Heating and Cooling System
Community Details
- Crest Management Association, Phone Number (281) 579-0761
- Ashbel Cove Subdivision
Map
Create a Home Valuation Report for This Property
The Home Valuation Report is an in-depth analysis detailing your home's value as well as a comparison with similar homes in the area
Home Values in the Area
Average Home Value in this Area
Property History
| Date | Event | Price | Change | Sq Ft Price |
|---|---|---|---|---|
| 05/13/2024 05/13/24 | Sold | -- | -- | -- |
| 04/14/2024 04/14/24 | Pending | -- | -- | -- |
| 03/07/2024 03/07/24 | Price Changed | $309,000 | -0.2% | $136 / Sq Ft |
| 12/22/2023 12/22/23 | Price Changed | $309,500 | -1.7% | $136 / Sq Ft |
| 11/27/2023 11/27/23 | Price Changed | $315,000 | -1.6% | $138 / Sq Ft |
| 10/10/2023 10/10/23 | For Sale | $320,000 | -- | $141 / Sq Ft |
Source: Houston Association of REALTORS®
Tax History
| Year | Tax Paid | Tax Assessment Tax Assessment Total Assessment is a certain percentage of the fair market value that is determined by local assessors to be the total taxable value of land and additions on the property. | Land | Improvement |
|---|---|---|---|---|
| 2023 | $4,971 | $331,427 | $51,737 | $279,690 |
| 2022 | $6,045 | $304,989 | $51,737 | $253,252 |
| 2021 | $1,907 | $51,737 | $51,737 | $0 |
Source: Public Records
Mortgage History
| Date | Status | Loan Amount | Loan Type |
|---|---|---|---|
| Open | $224,000 | New Conventional | |
| Previous Owner | $260,530 | FHA |
Source: Public Records
Deed History
| Date | Type | Sale Price | Title Company |
|---|---|---|---|
| Deed | -- | Metropolitan Escrow & Title | |
| Special Warranty Deed | -- | New Title Company Name |
Source: Public Records
Similar Homes in Baytown, TX
Source: Houston Association of REALTORS®
MLS Number: 49104250
APN: 1415780040002
Nearby Homes
- 4603 Red Yucca Dr
- 1309 E Baker Rd
- 1301 E Baker Rd
- 4401 Lariat Dr
- 4505 Chaparral Dr
- 1201 Jeanie Ln
- 1714 Massey Tompkins Rd
- 1203 Massey Tompkins Rd
- 000 Massey Tompkins Rd
- 0 Blue Heron Pkwy
- 928 Hartman Dr
- 917 Almond St
- 4020 Crosby Cedar Bayou Rd
- 4307 Crosby Cedar Bayou Rd
- 4603 Crosby Cedar Bayou Rd
- 3611 Apache Meadows Dr
- 3319 Cline Rd
- 3939 Sugardale St
- 4706 Redberry Hill St
- 4745 Crosby Cedar Bayou Rd
