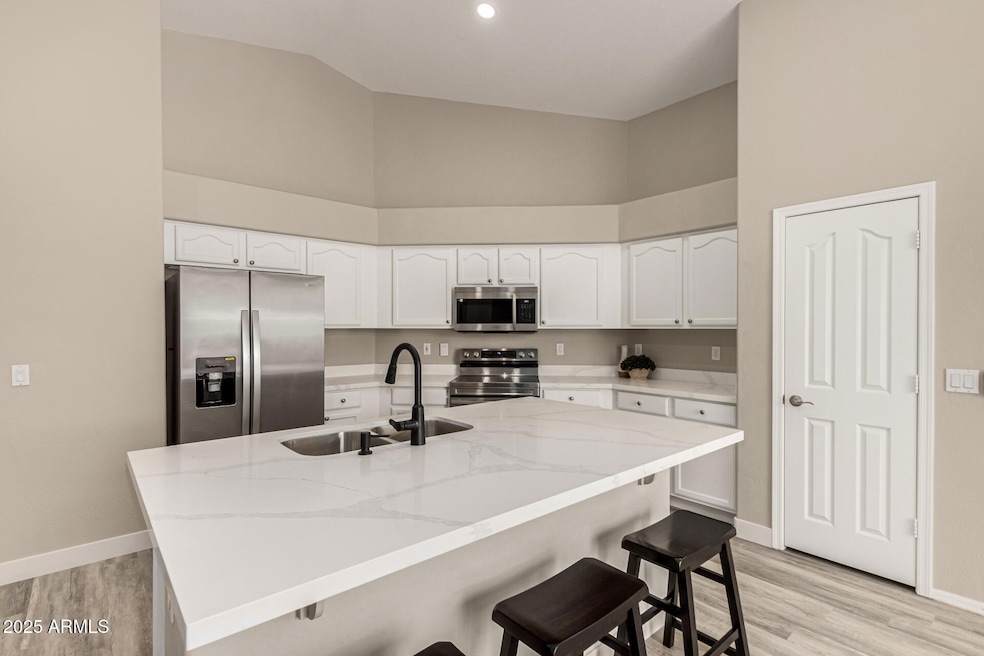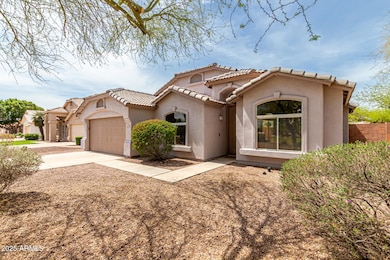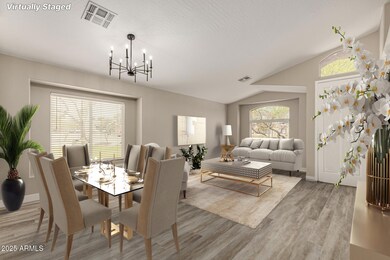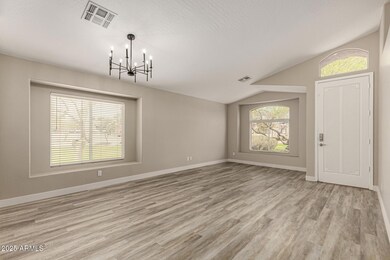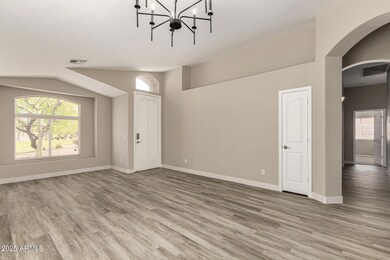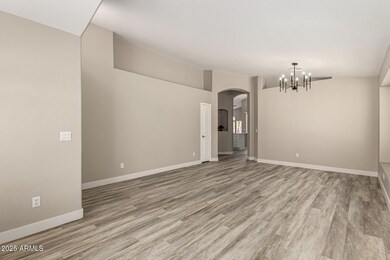
4602 S Judd St Tempe, AZ 85282
West Tempe NeighborhoodEstimated payment $3,895/month
Highlights
- Play Pool
- Vaulted Ceiling
- Dual Vanity Sinks in Primary Bathroom
- 0.18 Acre Lot
- Eat-In Kitchen
- Cooling Available
About This Home
Wait until you see this home! Single level, 4 bed, split floorplan, tile roof home w/ a pool in Tempe! All new flooring, vaulted ceilings, new ceiling fans & updated lighting. You'll love the spacious island kitchen w/ plenty of cabinets, new: quartz counters, sink, faucet & micro, plus pantry & stainless appliances. Don't miss the spacious family room w/ gas fireplace & a view of the pool. The primary suite has access to the backyard, large ensuite bathroom w/ dual sinks, new quartz counters, faucets, mirrors, & lighting. Separate tub & shower plus walk-in closet & linen storage. 3 more bedrooms plus full bath & laundry room finish off the interior. The property boasts sparkling play pool & low maint yards on a cul-d-sac lot. Close to ASU, Sky Harbor, Tempe Town Lake. Hurry to this one!
Home Details
Home Type
- Single Family
Est. Annual Taxes
- $4,082
Year Built
- Built in 1999
Lot Details
- 7,884 Sq Ft Lot
- Desert faces the front and back of the property
- Block Wall Fence
- Front and Back Yard Sprinklers
- Sprinklers on Timer
HOA Fees
- $66 Monthly HOA Fees
Parking
- 4 Open Parking Spaces
- 2 Car Garage
Home Design
- Wood Frame Construction
- Tile Roof
- Stucco
Interior Spaces
- 2,185 Sq Ft Home
- 1-Story Property
- Vaulted Ceiling
- Ceiling Fan
- Family Room with Fireplace
Kitchen
- Eat-In Kitchen
- Breakfast Bar
- Built-In Microwave
- Kitchen Island
Flooring
- Carpet
- Tile
Bedrooms and Bathrooms
- 4 Bedrooms
- 2 Bathrooms
- Dual Vanity Sinks in Primary Bathroom
- Bathtub With Separate Shower Stall
Pool
- Play Pool
- Pool Pump
Schools
- Arredondo Elementary School
- FEES College Preparatory Middle School
- Tempe High School
Utilities
- Cooling Available
- Heating Available
- Cable TV Available
Additional Features
- No Interior Steps
- Property is near a bus stop
Listing and Financial Details
- Tax Lot 23
- Assessor Parcel Number 123-54-131
Community Details
Overview
- Association fees include ground maintenance
- Trestle Mgmt Association, Phone Number (480) 422-0888
- Built by DR Horton
- Casa Fiesta Subdivision, Vistana Floorplan
Recreation
- Community Playground
- Bike Trail
Map
Home Values in the Area
Average Home Value in this Area
Tax History
| Year | Tax Paid | Tax Assessment Tax Assessment Total Assessment is a certain percentage of the fair market value that is determined by local assessors to be the total taxable value of land and additions on the property. | Land | Improvement |
|---|---|---|---|---|
| 2025 | $4,082 | $36,442 | -- | -- |
| 2024 | $4,033 | $34,707 | -- | -- |
| 2023 | $4,033 | $43,620 | $8,720 | $34,900 |
| 2022 | $3,869 | $33,230 | $6,640 | $26,590 |
| 2021 | $3,895 | $31,610 | $6,320 | $25,290 |
| 2020 | $3,777 | $29,410 | $5,880 | $23,530 |
| 2019 | $3,705 | $29,050 | $5,810 | $23,240 |
| 2018 | $3,613 | $28,160 | $5,630 | $22,530 |
| 2017 | $3,506 | $28,070 | $5,610 | $22,460 |
| 2016 | $3,481 | $30,760 | $6,150 | $24,610 |
| 2015 | $3,343 | $29,280 | $5,850 | $23,430 |
Property History
| Date | Event | Price | Change | Sq Ft Price |
|---|---|---|---|---|
| 04/06/2025 04/06/25 | Pending | -- | -- | -- |
| 04/02/2025 04/02/25 | For Sale | $625,000 | 0.0% | $286 / Sq Ft |
| 12/29/2022 12/29/22 | Rented | $3,000 | 0.0% | -- |
| 12/27/2022 12/27/22 | Under Contract | -- | -- | -- |
| 12/17/2022 12/17/22 | Off Market | $3,000 | -- | -- |
| 08/04/2022 08/04/22 | For Rent | $3,000 | +50.0% | -- |
| 06/01/2017 06/01/17 | Rented | $2,000 | 0.0% | -- |
| 05/05/2017 05/05/17 | Under Contract | -- | -- | -- |
| 04/28/2017 04/28/17 | For Rent | $2,000 | 0.0% | -- |
| 08/10/2015 08/10/15 | Rented | $2,000 | 0.0% | -- |
| 08/09/2015 08/09/15 | Off Market | $2,000 | -- | -- |
| 05/22/2015 05/22/15 | For Rent | $2,000 | -- | -- |
Deed History
| Date | Type | Sale Price | Title Company |
|---|---|---|---|
| Warranty Deed | $390,000 | Capital Title Agency Inc | |
| Interfamily Deed Transfer | -- | None Available | |
| Interfamily Deed Transfer | -- | None Available | |
| Warranty Deed | $257,000 | Security Title Agency | |
| Quit Claim Deed | -- | -- | |
| Quit Claim Deed | -- | -- | |
| Corporate Deed | $176,852 | First American Title |
Mortgage History
| Date | Status | Loan Amount | Loan Type |
|---|---|---|---|
| Closed | $370,500 | New Conventional | |
| Previous Owner | $344,000 | Purchase Money Mortgage | |
| Previous Owner | $107,000 | Credit Line Revolving | |
| Previous Owner | $51,400 | Credit Line Revolving | |
| Previous Owner | $205,600 | New Conventional | |
| Previous Owner | $20,000 | Credit Line Revolving | |
| Previous Owner | $180,000 | Unknown | |
| Previous Owner | $175,100 | New Conventional |
Similar Homes in Tempe, AZ
Source: Arizona Regional Multiple Listing Service (ARMLS)
MLS Number: 6843941
APN: 123-54-131
- 1222 W Baseline Rd Unit 116
- 1222 W Baseline Rd Unit 159
- 1222 W Baseline Rd Unit 114
- 931 W Hermosa Dr
- 838 W Duke Dr
- 747 W Rice Dr
- 951 W La Jolla Dr
- 3711 S Judd St
- 430 W Hermosa Dr
- 849 W Duke Dr
- 400 W Baseline Rd Unit 126
- 400 W Baseline Rd Unit 111
- 400 W Baseline Rd Unit 34
- 400 W Baseline Rd Unit 215
- 400 W Baseline Rd Unit 203
- 400 W Baseline Rd Unit 77
- 400 W Baseline Rd Unit 315
- 400 W Baseline Rd Unit 298
- 400 W Baseline Rd Unit 347
- 400 W Baseline Rd Unit 180
