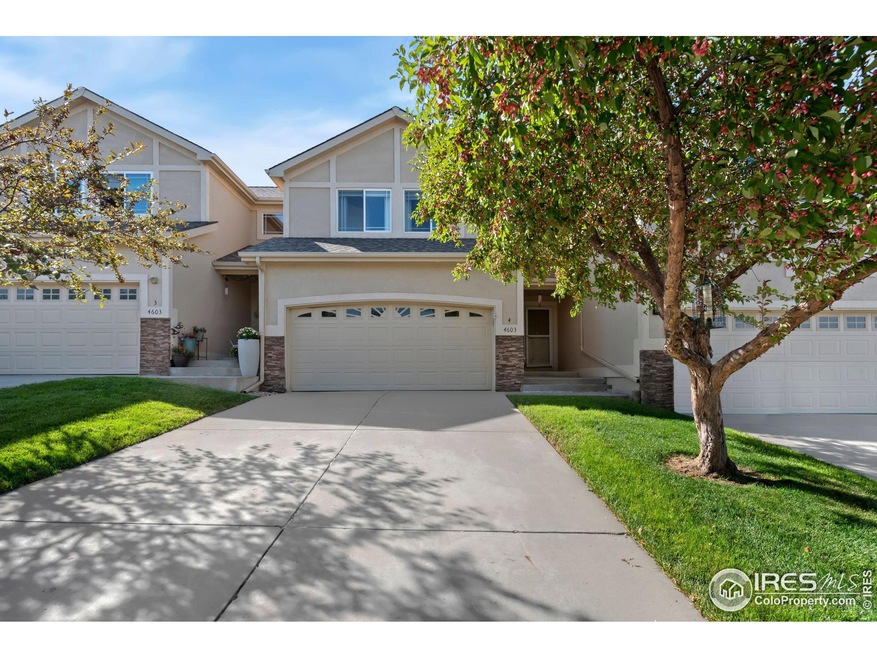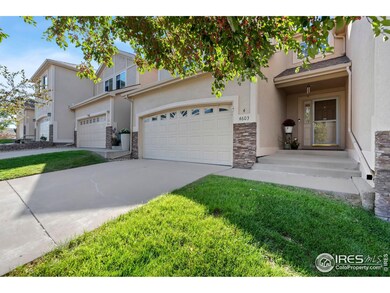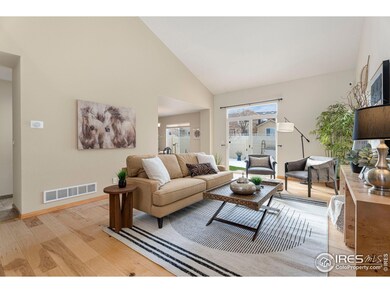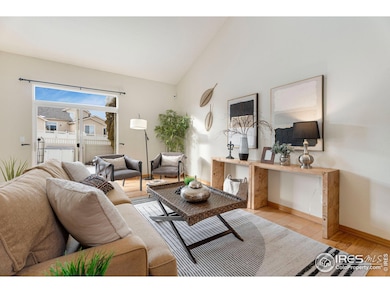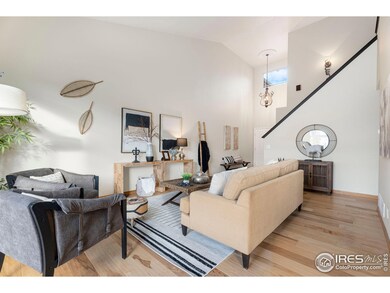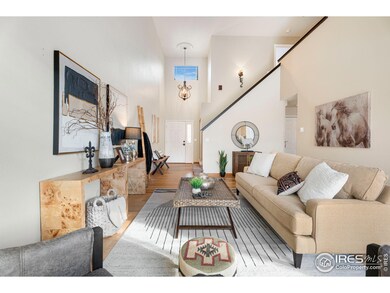
4603 Chokecherry Trail Unit 4 Fort Collins, CO 80526
The Ridge NeighborhoodHighlights
- Open Floorplan
- Mountain View
- Cathedral Ceiling
- McGraw Elementary School Rated A-
- Contemporary Architecture
- Wood Flooring
About This Home
As of January 2025Welcome to your low-maintenance dream home in the beautiful Harmony Ridge neighborhood! This charming 3-bedroom, 4-bathroom residence features comfortable living spaces, starting with a welcoming front porch. Step inside to find beautifully updated hardwood and tile flooring and a finished basement. The main floor offers a seamless flow from the living room to the kitchen and dining area, which leads directly to a private, fenced-in backyard facing west. This yard features easy-care artificial turf, perfect for relaxation and entertaining. Upstairs, you'll find two bedrooms, each with their own bathroom, plus a conveniently located laundry room. The basement hosts a secluded third bedroom, creating a private retreat with its own bathroom and a living area to unwind. When adventure calls, the Cathy Fromme Prairie and the FoCo/Loveland trails are just moments away for a quick hike or bike ride. If you enjoy water activities, Horsetooth Reservoir is nearby for boating and fishing. Plus, Old Town, Colorado State University, I-25, and a variety of shops and restaurants are all easily accessible
Townhouse Details
Home Type
- Townhome
Est. Annual Taxes
- $2,791
Year Built
- Built in 2001
Lot Details
- Open Space
- Fenced
- Sloped Lot
HOA Fees
- $371 Monthly HOA Fees
Parking
- 2 Car Attached Garage
- Oversized Parking
Home Design
- Contemporary Architecture
- Brick Veneer
- Wood Frame Construction
- Composition Roof
- Wood Siding
- Stucco
Interior Spaces
- 2,102 Sq Ft Home
- 2-Story Property
- Open Floorplan
- Cathedral Ceiling
- Ceiling Fan
- Double Pane Windows
- Window Treatments
- Mountain Views
- Basement Fills Entire Space Under The House
Kitchen
- Eat-In Kitchen
- Electric Oven or Range
- Self-Cleaning Oven
- Microwave
- Dishwasher
- Disposal
Flooring
- Wood
- Carpet
- Tile
Bedrooms and Bathrooms
- 3 Bedrooms
- Walk-In Closet
- Primary Bathroom is a Full Bathroom
- Bathtub and Shower Combination in Primary Bathroom
Laundry
- Dryer
- Washer
Outdoor Features
- Patio
- Exterior Lighting
Schools
- Johnson Elementary School
- Webber Middle School
- Rocky Mountain High School
Utilities
- Forced Air Heating and Cooling System
- High Speed Internet
- Satellite Dish
- Cable TV Available
Listing and Financial Details
- Assessor Parcel Number R1617092
Community Details
Overview
- Association fees include common amenities, snow removal, ground maintenance, management, utilities, maintenance structure
- Harmony Ridge Subdivision
Recreation
- Park
Map
Home Values in the Area
Average Home Value in this Area
Property History
| Date | Event | Price | Change | Sq Ft Price |
|---|---|---|---|---|
| 01/31/2025 01/31/25 | Sold | $480,000 | -1.4% | $228 / Sq Ft |
| 01/14/2025 01/14/25 | Price Changed | $487,000 | -6.3% | $232 / Sq Ft |
| 09/25/2024 09/25/24 | For Sale | $520,000 | +141.9% | $247 / Sq Ft |
| 06/07/2021 06/07/21 | Off Market | $215,000 | -- | -- |
| 09/11/2013 09/11/13 | Sold | $215,000 | -2.3% | $102 / Sq Ft |
| 08/12/2013 08/12/13 | Pending | -- | -- | -- |
| 07/19/2013 07/19/13 | For Sale | $220,000 | -- | $105 / Sq Ft |
Tax History
| Year | Tax Paid | Tax Assessment Tax Assessment Total Assessment is a certain percentage of the fair market value that is determined by local assessors to be the total taxable value of land and additions on the property. | Land | Improvement |
|---|---|---|---|---|
| 2025 | $2,791 | $33,661 | $10,050 | $23,611 |
| 2024 | $2,791 | $33,661 | $10,050 | $23,611 |
| 2022 | $2,780 | $28,829 | $14,804 | $14,025 |
| 2021 | $2,810 | $29,659 | $15,230 | $14,429 |
| 2020 | $2,815 | $29,459 | $15,230 | $14,229 |
| 2019 | $2,826 | $29,459 | $15,230 | $14,229 |
| 2018 | $2,187 | $23,479 | $7,488 | $15,991 |
| 2017 | $2,180 | $23,479 | $7,488 | $15,991 |
| 2016 | $1,678 | $17,990 | $4,776 | $13,214 |
| 2015 | $1,666 | $20,380 | $4,780 | $15,600 |
| 2014 | $1,713 | $18,380 | $4,780 | $13,600 |
Mortgage History
| Date | Status | Loan Amount | Loan Type |
|---|---|---|---|
| Previous Owner | $180,000 | New Conventional | |
| Previous Owner | $157,712 | FHA | |
| Previous Owner | $178,600 | New Conventional | |
| Previous Owner | $182,400 | Unknown | |
| Previous Owner | $67,980 | Credit Line Revolving | |
| Previous Owner | $22,000 | Credit Line Revolving |
Deed History
| Date | Type | Sale Price | Title Company |
|---|---|---|---|
| Personal Reps Deed | $480,000 | None Listed On Document | |
| Warranty Deed | $215,000 | Guardian Title |
Similar Homes in Fort Collins, CO
Source: IRES MLS
MLS Number: 1019330
APN: 96032-19-007
- 4603 Chokecherry Trail Unit 5
- 4603 Chokecherry Trail Unit 3
- 4614 Chokecherry Trail Unit 1
- 4500 Seneca St Unit 64
- 4608 Dusty Sage Dr Unit 6
- 4603 Dusty Sage Ct
- 1802 Prairie Ridge Dr
- 1827 Prairie Ridge Dr
- 4442 Craig Dr
- 4501 Regency Dr Unit E
- 1701 Overlook Dr
- 1618 Silvergate Rd
- 1808 Rolling Gate Rd
- 4814 Caravelle Dr
- 1414 Nunn Creek Ct
- 4748 Westbury Dr
- 4914 Clarendon Hills
- 4914 Clarendon Hills Dr
- 938 Langdale Dr
- 1414 Westfield Dr
