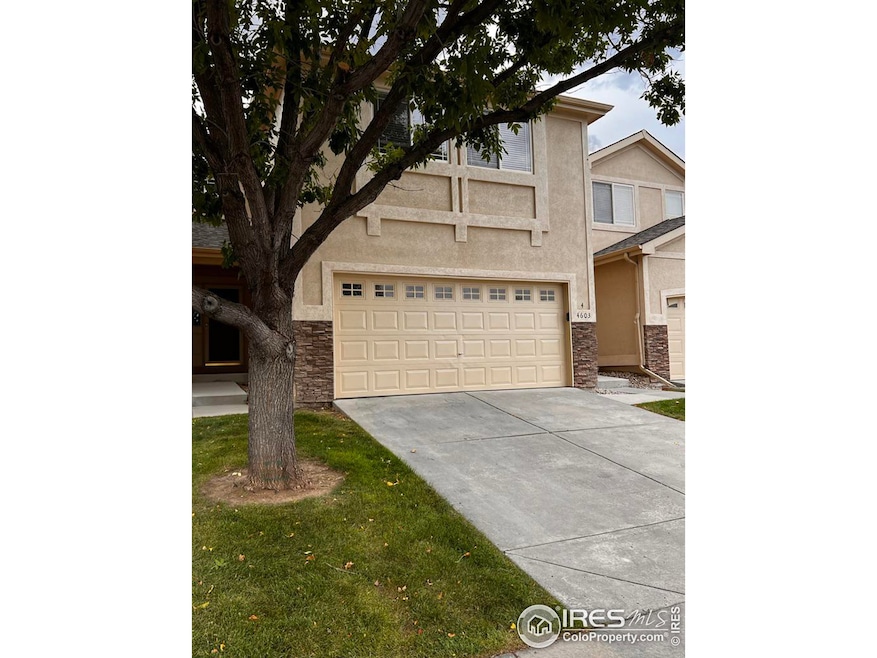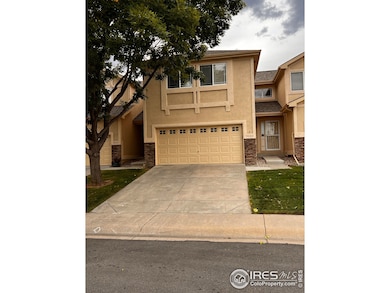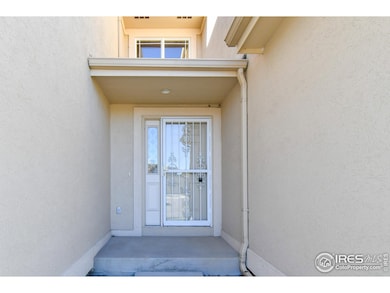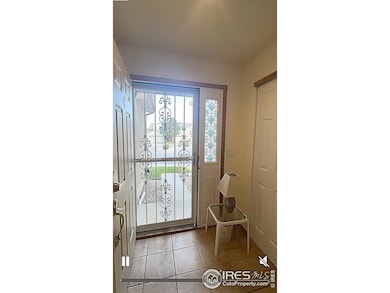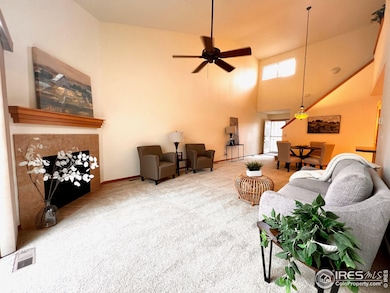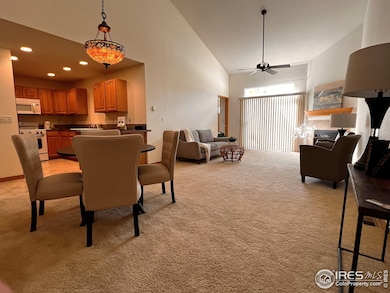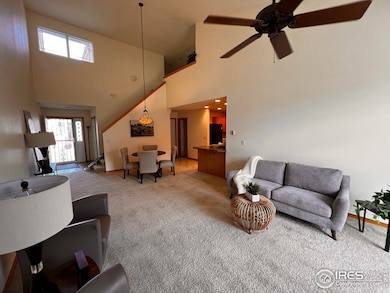
4603 Dusty Sage Ct Fort Collins, CO 80526
The Ridge NeighborhoodEstimated payment $3,288/month
Highlights
- Spa
- Open Floorplan
- Cathedral Ceiling
- McGraw Elementary School Rated A-
- Contemporary Architecture
- Main Floor Bedroom
About This Home
This freshly painted townhome in Harmony Ridge Estates has an open floor plan that invites in natural light. A spacious great room features a vaulted ceiling and cozy gas fireplace. Kitchen is well-equipped with electric stove/oven (gas hookup also available), 2-door refrigerator with convenient bottom freezer, over-the-stove microwave, dishwasher, plenty of wood cabinetry and counter space, plus a breakfast bar for two. The main floor primary bedroom suite has an extra-large walk-in closet, nice sized bathroom, and roomy walk-in shower. A main floor laundry room includes washer/dryer and half-bath. The stairway to the upper floor is equipped with an electric stairlift which can stay or be removed upon request. Upstairs are 2 more bedrooms, one with a nice-sized walk-in closet. A versatile open loft area with two skylights, a full bathroom, and linen closet complete the 2nd floor. The fenced-in backyard with mature landscaping creates a peaceful, private outdoor oasis. A patio offers the perfect spot for dining alfresco or just relaxing. A full-size unfinished basement offers plenty of potential to customize the space to your liking. It is roughed in for toilet already. An attached two-car garage provides inside access to the home. This townhome is adjacent to Cathy Fromme Prairie Natural Area and minutes away from the Harmony Library, Front Range Community College, and Horsetooth Reservoir where recreational activities abound. Within a 5-minute drive are retail stores and great restaurants.
Townhouse Details
Home Type
- Townhome
Est. Annual Taxes
- $2,097
Year Built
- Built in 2001
Lot Details
- Vinyl Fence
- Sprinkler System
- Private Yard
HOA Fees
- $434 Monthly HOA Fees
Parking
- 2 Car Attached Garage
- Garage Door Opener
Home Design
- Contemporary Architecture
- Wood Frame Construction
- Composition Roof
- Stucco
- Radon Test Available
Interior Spaces
- 1,726 Sq Ft Home
- 2-Story Property
- Open Floorplan
- Cathedral Ceiling
- Ceiling Fan
- Skylights
- Gas Log Fireplace
- Double Pane Windows
- Window Treatments
- Great Room with Fireplace
- Home Office
- Loft
- Unfinished Basement
- Basement Fills Entire Space Under The House
Kitchen
- Electric Oven or Range
- Microwave
- Freezer
- Dishwasher
- Disposal
Flooring
- Carpet
- Vinyl
Bedrooms and Bathrooms
- 3 Bedrooms
- Main Floor Bedroom
- Walk-In Closet
- Primary Bathroom is a Full Bathroom
- Primary bathroom on main floor
- Walk-in Shower
Laundry
- Laundry on main level
- Dryer
- Washer
Home Security
Accessible Home Design
- Accessible Doors
- Low Pile Carpeting
Outdoor Features
- Spa
- Patio
- Exterior Lighting
Schools
- Johnson Elementary School
- Webber Middle School
- Rocky Mountain High School
Utilities
- Humidity Control
- Forced Air Heating and Cooling System
- High Speed Internet
- Cable TV Available
Listing and Financial Details
- Assessor Parcel Number R1615195
Community Details
Overview
- Association fees include common amenities, trash, snow removal, ground maintenance, management, maintenance structure, water/sewer, hazard insurance
- Harmony Ridge Estates Subdivision
Recreation
- Hiking Trails
Security
- Storm Windows
- Storm Doors
Map
Home Values in the Area
Average Home Value in this Area
Property History
| Date | Event | Price | Change | Sq Ft Price |
|---|---|---|---|---|
| 03/17/2025 03/17/25 | Price Changed | $480,000 | -4.0% | $278 / Sq Ft |
| 01/07/2025 01/07/25 | For Sale | $500,000 | -- | $290 / Sq Ft |
Similar Homes in Fort Collins, CO
Source: IRES MLS
MLS Number: 1024131
- 1802 Prairie Ridge Dr
- 4608 Dusty Sage Dr Unit 6
- 1827 Prairie Ridge Dr
- 4603 Chokecherry Trail Unit 5
- 4603 Chokecherry Trail Unit 3
- 4500 Seneca St Unit 64
- 4614 Chokecherry Trail Unit 1
- 1701 Overlook Dr
- 1618 Silvergate Rd
- 4442 Craig Dr
- 1808 Rolling Gate Rd
- 4501 Regency Dr Unit E
- 4814 Caravelle Dr
- 2409 Denby Ct
- 1414 Nunn Creek Ct
- 4748 Westbury Dr
- 2508 Doolittle Ct
- 1414 Westfield Dr
- 4914 Clarendon Hills
- 2300 W County Road 38 E Unit 94
