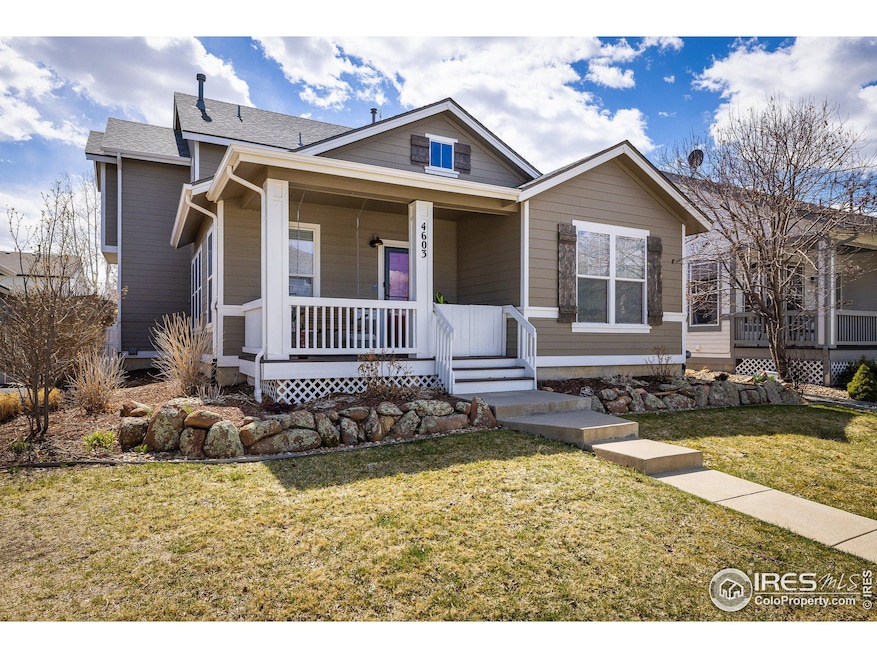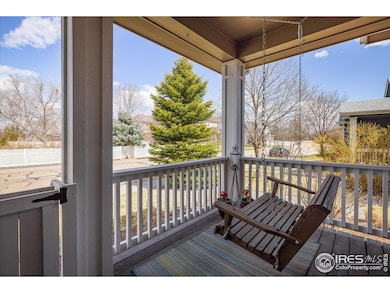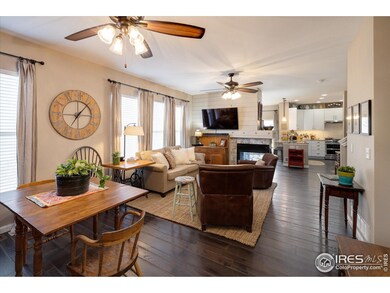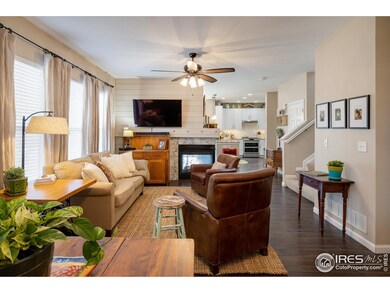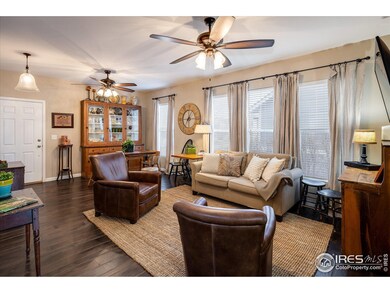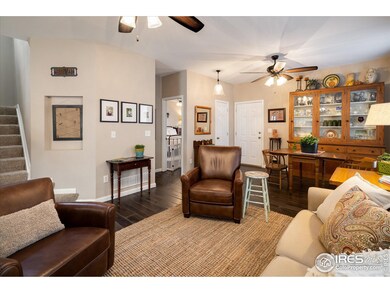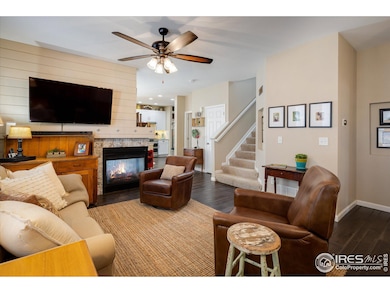
4603 Portofino Dr Longmont, CO 80503
Upper Clover Basin NeighborhoodHighlights
- Open Floorplan
- Contemporary Architecture
- 2 Car Attached Garage
- Altona Middle School Rated A-
- Wood Flooring
- Eat-In Kitchen
About This Home
As of October 2024Huge price drop! Great home, complete remodel 2018. Desirable west Longmont & sought after schools. Large main floor master & 5 pc master bath. 2019 New roof & exterior paint. Custom wide plank floors, window coverings & new carpet. Remodeled kitchen, custom cabinets, appliances & granite counters. Walk in pantry & inviting separate dining room. Private patio in back. Short walk to park & easy access to Whole Foods, Sprouts & popular restaurants. Home Warranty offered.
Home Details
Home Type
- Single Family
Est. Annual Taxes
- $4,136
Year Built
- Built in 2003
Lot Details
- 6,436 Sq Ft Lot
- Southern Exposure
- Fenced
- Level Lot
- Sprinkler System
HOA Fees
- $67 Monthly HOA Fees
Parking
- 2 Car Attached Garage
- Garage Door Opener
- Driveway Level
Home Design
- Contemporary Architecture
- Wood Frame Construction
- Composition Roof
Interior Spaces
- 1,869 Sq Ft Home
- 2-Story Property
- Open Floorplan
- Double Sided Fireplace
- Window Treatments
- Dining Room
- Wood Flooring
- Unfinished Basement
- Partial Basement
Kitchen
- Eat-In Kitchen
- Gas Oven or Range
- Self-Cleaning Oven
- Microwave
- Dishwasher
- Disposal
Bedrooms and Bathrooms
- 3 Bedrooms
- Walk-In Closet
Laundry
- Laundry on main level
- Dryer
- Washer
Outdoor Features
- Patio
Schools
- Eagle Crest Elementary School
- Altona Middle School
- Silver Creek High School
Utilities
- Forced Air Heating and Cooling System
- High Speed Internet
- Cable TV Available
Community Details
- Association fees include common amenities
- Renaissance Subdivision
Listing and Financial Details
- Assessor Parcel Number R0501784
Map
Home Values in the Area
Average Home Value in this Area
Property History
| Date | Event | Price | Change | Sq Ft Price |
|---|---|---|---|---|
| 10/30/2024 10/30/24 | Sold | $699,000 | -0.1% | $374 / Sq Ft |
| 08/30/2024 08/30/24 | Price Changed | $699,500 | -3.5% | $374 / Sq Ft |
| 08/09/2024 08/09/24 | Price Changed | $725,000 | -1.4% | $388 / Sq Ft |
| 07/22/2024 07/22/24 | Price Changed | $735,000 | -1.3% | $393 / Sq Ft |
| 07/01/2024 07/01/24 | Price Changed | $745,000 | -1.3% | $399 / Sq Ft |
| 06/14/2024 06/14/24 | Price Changed | $755,000 | -0.7% | $404 / Sq Ft |
| 06/14/2024 06/14/24 | Price Changed | $760,000 | -0.7% | $407 / Sq Ft |
| 05/29/2024 05/29/24 | Price Changed | $765,000 | -0.5% | $409 / Sq Ft |
| 04/12/2024 04/12/24 | For Sale | $768,500 | 0.0% | $411 / Sq Ft |
| 04/11/2024 04/11/24 | Off Market | $768,500 | -- | -- |
| 08/09/2019 08/09/19 | Off Market | $475,000 | -- | -- |
| 01/28/2019 01/28/19 | Off Market | $346,500 | -- | -- |
| 05/11/2018 05/11/18 | Sold | $475,000 | +2.2% | $243 / Sq Ft |
| 04/13/2018 04/13/18 | For Sale | $465,000 | +34.2% | $238 / Sq Ft |
| 07/21/2014 07/21/14 | Sold | $346,500 | -5.1% | $176 / Sq Ft |
| 06/21/2014 06/21/14 | Pending | -- | -- | -- |
| 05/10/2014 05/10/14 | For Sale | $365,000 | -- | $186 / Sq Ft |
Tax History
| Year | Tax Paid | Tax Assessment Tax Assessment Total Assessment is a certain percentage of the fair market value that is determined by local assessors to be the total taxable value of land and additions on the property. | Land | Improvement |
|---|---|---|---|---|
| 2024 | $4,136 | $43,838 | $6,445 | $37,393 |
| 2023 | $4,136 | $43,838 | $10,130 | $37,393 |
| 2022 | $3,545 | $35,820 | $7,666 | $28,154 |
| 2021 | $3,591 | $36,851 | $7,886 | $28,965 |
| 2020 | $3,406 | $35,064 | $7,079 | $27,985 |
| 2019 | $3,352 | $35,064 | $7,079 | $27,985 |
| 2018 | $2,810 | $29,578 | $6,264 | $23,314 |
| 2017 | $2,771 | $32,699 | $6,925 | $25,774 |
| 2016 | $2,702 | $28,266 | $8,358 | $19,908 |
| 2015 | $2,575 | $23,259 | $5,333 | $17,926 |
| 2014 | $2,172 | $23,259 | $5,333 | $17,926 |
Mortgage History
| Date | Status | Loan Amount | Loan Type |
|---|---|---|---|
| Previous Owner | $150,000 | Credit Line Revolving | |
| Previous Owner | $416,500 | New Conventional | |
| Previous Owner | $38,000 | Credit Line Revolving | |
| Previous Owner | $427,500 | New Conventional | |
| Previous Owner | $277,200 | New Conventional | |
| Previous Owner | $278,000 | Stand Alone Refi Refinance Of Original Loan | |
| Previous Owner | $35,000 | Unknown |
Deed History
| Date | Type | Sale Price | Title Company |
|---|---|---|---|
| Warranty Deed | $699,000 | First American Title | |
| Warranty Deed | $475,000 | Fidelity National Title | |
| Warranty Deed | $346,500 | Fntc | |
| Warranty Deed | $262,426 | Land Title |
Similar Homes in Longmont, CO
Source: IRES MLS
MLS Number: 1006601
APN: 1315182-18-020
- 4319 Bella Vista Dr
- 1708 Roma Ct
- 4143 Da Vinci Dr
- 5001 Bella Vista Dr
- 5017 Bella Vista Dr
- 1682 Dorothy Cir
- 4012 Milano Ln
- 4008 Ravenna Place
- 4236 Frederick Cir
- 4110 Riley Dr
- 1148 Chestnut Dr
- 821 Robert St
- 1601 Venice Ln
- 1427 Cannon Mountain Dr
- 1580 Venice Ln
- 2005 Calico Ct
- 1916 High Plains Dr
- 737 Snowberry St
- 729 Snowberry St
- 1612 Venice Ln
