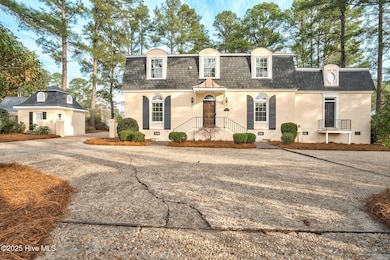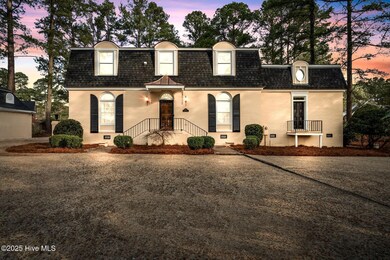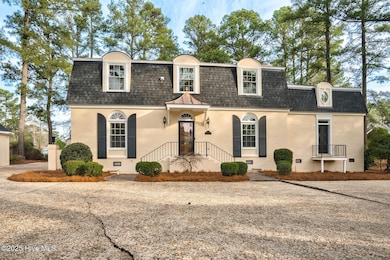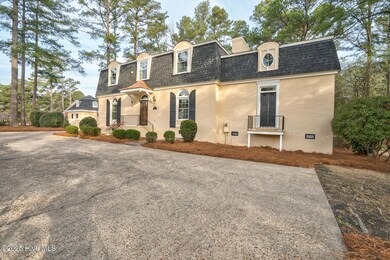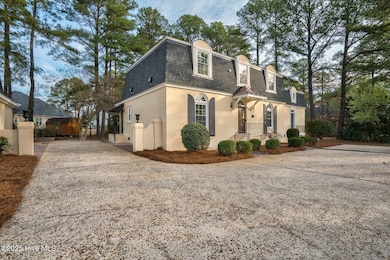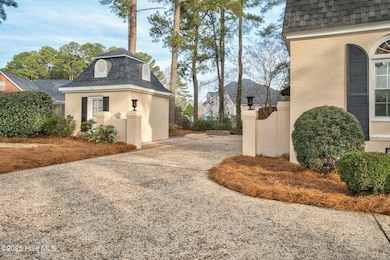
4603 Prestwick Ln N Wilson, NC 27896
Estimated payment $3,158/month
Highlights
- Wood Flooring
- Main Floor Primary Bedroom
- Solid Surface Countertops
- New Hope Elementary School Rated A-
- 2 Fireplaces
- No HOA
About This Home
Welcome to 4603 Prestwick Lane. This beautiful French Provencial home offers elegance and style with a warm and cozy feeling. Once you pull in the ''exposed aggregate concrete'' driveway you will fall in love. Featuring a gorgeous formal dining room, an eat in kitchen with stainless steel appliances and granite counter tops, a spacious family room with wood burning fireplace with hardwood floors, a sunroom with tile floors and master suite with wood burning fireplace, an updated master bathroom with heated tile floors, dual vanities, as well as his & hers walk in closets. Upstairs you will find 2 large bedrooms with walk in closets and their own private bathrooms. Outside you will find a shady back yard to enjoy family time and a lovely, wired workshop. Freshly painted throughout, new roof (2024), new carpet.
Home Details
Home Type
- Single Family
Est. Annual Taxes
- $4,415
Year Built
- Built in 1981
Lot Details
- 0.57 Acre Lot
- Lot Dimensions are 190.14x131.40x107.39x196.99
- Property is zoned SR4
Home Design
- Brick Exterior Construction
- Wood Frame Construction
- Composition Roof
- Stick Built Home
Interior Spaces
- 3,233 Sq Ft Home
- 2-Story Property
- Ceiling height of 9 feet or more
- Ceiling Fan
- Skylights
- 2 Fireplaces
- Entrance Foyer
- Formal Dining Room
- Workshop
- Crawl Space
- Fire and Smoke Detector
- Laundry Room
Kitchen
- Stove
- Dishwasher
- Kitchen Island
- Solid Surface Countertops
Flooring
- Wood
- Carpet
- Tile
Bedrooms and Bathrooms
- 3 Bedrooms
- Primary Bedroom on Main
- Walk-In Closet
- Walk-in Shower
Parking
- Aggregate Flooring
- On-Site Parking
Eco-Friendly Details
- Energy-Efficient HVAC
Outdoor Features
- Patio
- Separate Outdoor Workshop
Schools
- New Hope Elementary School
- Elm City Middle School
- Fike High School
Utilities
- Central Air
- Heating System Uses Natural Gas
- Heat Pump System
- Natural Gas Connected
- Electric Water Heater
- Municipal Trash
Community Details
- No Home Owners Association
- Country Club Colony Subdivision
Listing and Financial Details
- Tax Lot 220
- Assessor Parcel Number 3714-72-7878.000
Map
Home Values in the Area
Average Home Value in this Area
Tax History
| Year | Tax Paid | Tax Assessment Tax Assessment Total Assessment is a certain percentage of the fair market value that is determined by local assessors to be the total taxable value of land and additions on the property. | Land | Improvement |
|---|---|---|---|---|
| 2024 | $4,415 | $394,238 | $55,000 | $339,238 |
| 2023 | $3,352 | $256,848 | $55,000 | $201,848 |
| 2022 | $3,352 | $256,848 | $55,000 | $201,848 |
| 2021 | $3,352 | $256,848 | $55,000 | $201,848 |
| 2020 | $3,352 | $256,848 | $55,000 | $201,848 |
| 2019 | $3,352 | $256,848 | $55,000 | $201,848 |
| 2018 | $3,352 | $256,848 | $55,000 | $201,848 |
| 2017 | $3,301 | $256,848 | $55,000 | $201,848 |
| 2016 | $3,301 | $256,848 | $55,000 | $201,848 |
| 2014 | $3,399 | $273,014 | $55,000 | $218,014 |
Property History
| Date | Event | Price | Change | Sq Ft Price |
|---|---|---|---|---|
| 04/19/2025 04/19/25 | Pending | -- | -- | -- |
| 04/02/2025 04/02/25 | For Sale | $499,900 | +110.0% | $155 / Sq Ft |
| 02/27/2014 02/27/14 | Sold | $238,000 | -6.1% | $74 / Sq Ft |
| 01/23/2014 01/23/14 | Pending | -- | -- | -- |
| 09/13/2013 09/13/13 | For Sale | $253,500 | -- | $79 / Sq Ft |
Deed History
| Date | Type | Sale Price | Title Company |
|---|---|---|---|
| Warranty Deed | -- | None Listed On Document | |
| Warranty Deed | $238,000 | None Available | |
| Warranty Deed | $265,000 | None Available |
Mortgage History
| Date | Status | Loan Amount | Loan Type |
|---|---|---|---|
| Previous Owner | $169,000 | New Conventional | |
| Previous Owner | $188,000 | New Conventional | |
| Previous Owner | $207,200 | Adjustable Rate Mortgage/ARM | |
| Previous Owner | $212,000 | New Conventional | |
| Previous Owner | $212,000 | New Conventional |
Similar Homes in Wilson, NC
Source: Hive MLS
MLS Number: 100498312
APN: 3714-72-7878.000
- 4507 Chippenham Ct N
- 4501 Pinehurst Dr N
- 4509 Lake Hills Dr
- 4522 Bobwhite Trail N
- 4719 Bluff Place
- 4915 Country Club Dr N
- 4402 Highmeadow Ln N
- 4709 Lake Hills Dr
- 4407 Davis Farms Dr N
- 5008 Pebble Beach Cir N
- 4710 Burning Tree Ln N
- 5050 Country Club Dr N
- 4436 Saddle Run Rd N
- 4156 Lake Wilson Rd N
- 3919 Little John Dr N
- 4831 Wimbledon Ct N
- 3706 Martha Ln N
- 3704 Shadow Ridge Rd N
- 3902 Redbay Ln
- 4707 Saint Andrews Dr N Unit B

