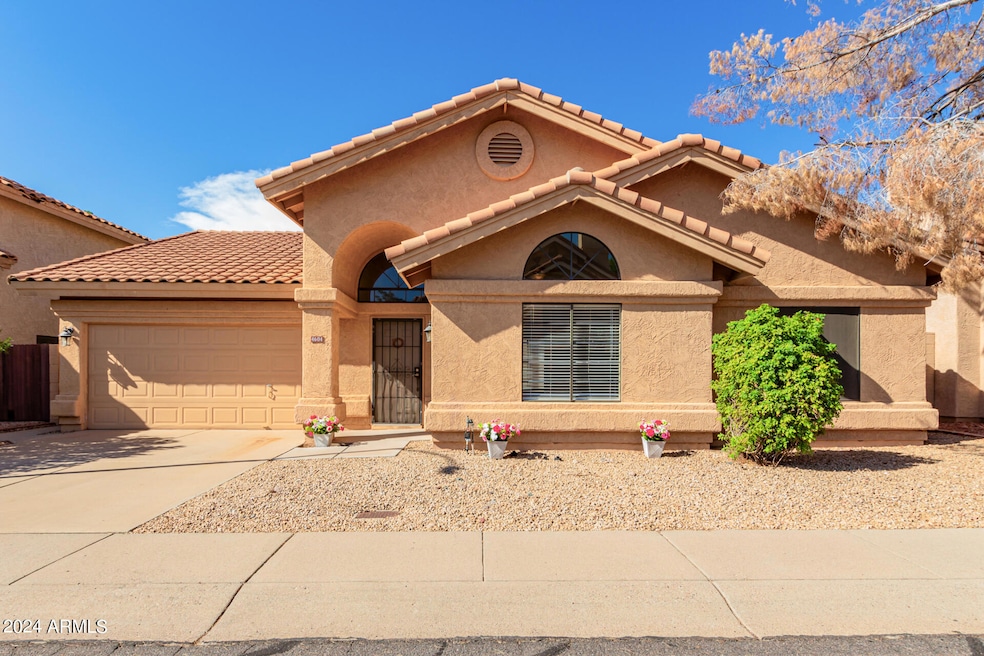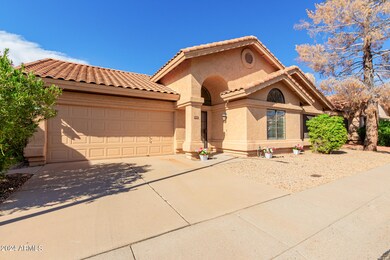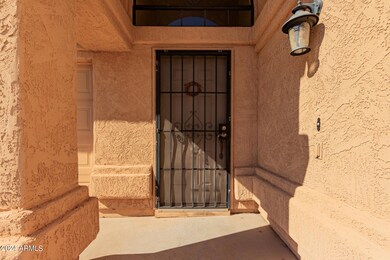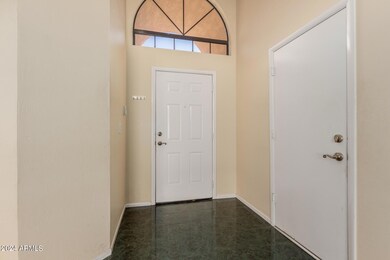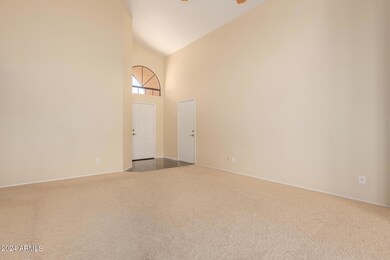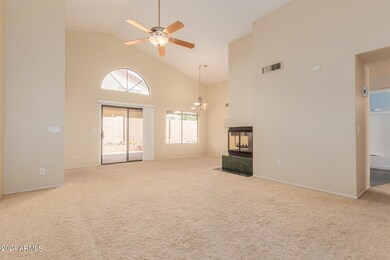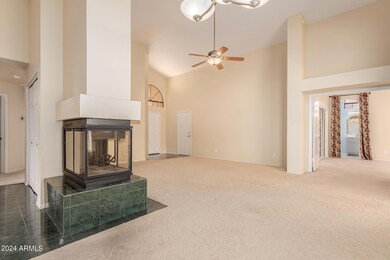
4604 E Annette Dr Phoenix, AZ 85032
Paradise Valley NeighborhoodHighlights
- Two Way Fireplace
- Vaulted Ceiling
- 2 Car Direct Access Garage
- Whispering Wind Academy Rated A-
- Covered patio or porch
- Eat-In Kitchen
About This Home
As of November 2024Don't miss out on this rare find! Charming single-level home in College Point with an **assumable 3.99% fixed loan!** This 3-bedroom, 2-bath gem boasts excellent curb appeal, a low-maintenance yard, and a 2-car garage. Step into a light-filled great room with vaulted ceilings, plush carpeting, and a cozy two-way fireplace. The kitchen features stainless steel appliances, plenty of cabinets, and ample counter space—ideal for any chef! The split floor plan offers privacy with a spacious primary bedroom, backyard access, and a remodeled ensuite with dual vanities. The low-maintenance backyard includes a covered remodeled patio and updated concrete flooring. Conveniently located near the 101 and 51 freeways, with nearby shopping and dining options. What's not to like? This beauty is in the highly sought-after Tatum Manor community! Minutes away from Scottsdale, Desert Ridge, Paradise Valley, and Mayo Hospital. Easy access to the AZ-101 & the AZ-51 frwys. Act now!
Home Details
Home Type
- Single Family
Est. Annual Taxes
- $1,960
Year Built
- Built in 1989
Lot Details
- 3,858 Sq Ft Lot
- Block Wall Fence
HOA Fees
- $50 Monthly HOA Fees
Parking
- 2 Car Direct Access Garage
- Garage Door Opener
Home Design
- Wood Frame Construction
- Tile Roof
- Block Exterior
- Stucco
Interior Spaces
- 1,395 Sq Ft Home
- 1-Story Property
- Vaulted Ceiling
- Ceiling Fan
- 2 Fireplaces
- Two Way Fireplace
Kitchen
- Eat-In Kitchen
- Laminate Countertops
Flooring
- Carpet
- Tile
Bedrooms and Bathrooms
- 3 Bedrooms
- 2 Bathrooms
- Dual Vanity Sinks in Primary Bathroom
Schools
- Foothills Elementary School - Phoenix
- Explorer Middle School
- Paradise Valley High School
Utilities
- Refrigerated Cooling System
- Heating Available
- High Speed Internet
- Cable TV Available
Additional Features
- No Interior Steps
- Covered patio or porch
Community Details
- Association fees include ground maintenance, street maintenance
- College Point Association, Phone Number (480) 759-4945
- Built by Hancock Homes
- College Point 2 Lot 66 133 Tr A C Subdivision
- FHA/VA Approved Complex
Listing and Financial Details
- Tax Lot 123
- Assessor Parcel Number 215-12-182
Map
Home Values in the Area
Average Home Value in this Area
Property History
| Date | Event | Price | Change | Sq Ft Price |
|---|---|---|---|---|
| 04/11/2025 04/11/25 | Under Contract | -- | -- | -- |
| 02/28/2025 02/28/25 | For Rent | $2,500 | 0.0% | -- |
| 11/27/2024 11/27/24 | Sold | $477,500 | -7.3% | $342 / Sq Ft |
| 10/20/2024 10/20/24 | Pending | -- | -- | -- |
| 09/17/2024 09/17/24 | For Sale | $514,999 | 0.0% | $369 / Sq Ft |
| 09/07/2024 09/07/24 | Pending | -- | -- | -- |
| 09/02/2024 09/02/24 | For Sale | $514,999 | +199.4% | $369 / Sq Ft |
| 03/29/2012 03/29/12 | Sold | $172,000 | -1.7% | $123 / Sq Ft |
| 02/23/2012 02/23/12 | Pending | -- | -- | -- |
| 02/16/2012 02/16/12 | For Sale | $174,900 | -- | $125 / Sq Ft |
Tax History
| Year | Tax Paid | Tax Assessment Tax Assessment Total Assessment is a certain percentage of the fair market value that is determined by local assessors to be the total taxable value of land and additions on the property. | Land | Improvement |
|---|---|---|---|---|
| 2025 | $2,006 | $23,774 | -- | -- |
| 2024 | $1,960 | $22,642 | -- | -- |
| 2023 | $1,960 | $34,260 | $6,850 | $27,410 |
| 2022 | $1,942 | $26,150 | $5,230 | $20,920 |
| 2021 | $1,974 | $24,050 | $4,810 | $19,240 |
| 2020 | $1,906 | $22,530 | $4,500 | $18,030 |
| 2019 | $1,915 | $20,910 | $4,180 | $16,730 |
| 2018 | $1,845 | $19,400 | $3,880 | $15,520 |
| 2017 | $1,762 | $18,510 | $3,700 | $14,810 |
| 2016 | $1,734 | $17,980 | $3,590 | $14,390 |
| 2015 | $1,609 | $17,230 | $3,440 | $13,790 |
Mortgage History
| Date | Status | Loan Amount | Loan Type |
|---|---|---|---|
| Previous Owner | $15,000 | Stand Alone Second | |
| Previous Owner | $152,489 | FHA | |
| Previous Owner | $152,489 | FHA | |
| Previous Owner | $155,000 | Unknown | |
| Previous Owner | $151,000 | New Conventional | |
| Previous Owner | $97,325 | New Conventional | |
| Previous Owner | $84,017 | FHA |
Deed History
| Date | Type | Sale Price | Title Company |
|---|---|---|---|
| Warranty Deed | $477,500 | Pioneer Title Agency | |
| Warranty Deed | $477,500 | Pioneer Title Agency | |
| Interfamily Deed Transfer | -- | Old Republic Title Agency | |
| Warranty Deed | $172,000 | Old Republic Title Agency | |
| Warranty Deed | $310,000 | Security Title Agency Inc | |
| Warranty Deed | $114,500 | First American Title | |
| Interfamily Deed Transfer | -- | First Southwestern Title | |
| Interfamily Deed Transfer | -- | United Title Agency |
Similar Homes in Phoenix, AZ
Source: Arizona Regional Multiple Listing Service (ARMLS)
MLS Number: 6751587
APN: 215-12-182
- 4727 E Union Hills Dr Unit 100
- 18407 N 47th St
- 4412 E Villa Theresa Dr
- 4545 E Wescott Dr
- 4380 E Renee Dr
- 18802 N 44th Place
- 4620 E Desert Cactus St
- 4546 E Villa Rita Dr
- 4633 E Desert Cactus St
- 4343 E Union Hills Dr
- 18001 N 44th Way
- 18226 N 48th Place
- 4548 E Libby St
- 4245 E Jason Dr
- 4301 E Bluefield Ave
- 18212 N 43rd Place
- 18036 N 49th St
- 4257 E Marino Dr
- 4822 E Charleston Ave
- 18845 N 43rd St
