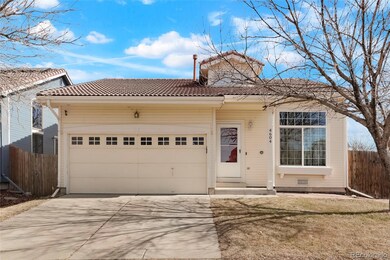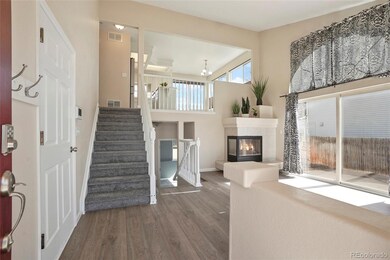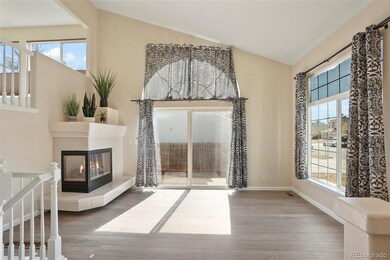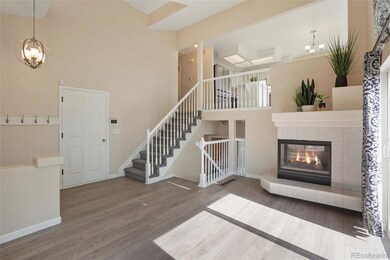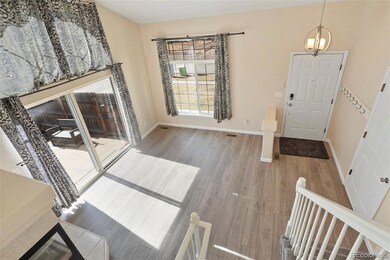
4604 Flanders Way Denver, CO 80249
Green Valley Ranch NeighborhoodHighlights
- Primary Bedroom Suite
- Vaulted Ceiling
- 2 Car Attached Garage
- Open Floorplan
- Covered patio or porch
- Double Pane Windows
About This Home
As of March 2025Spacious Home with an Open layout with vaulted ceilings that carry natural light throughout. On the main level, the living room features a fireplace and a glass sliding door leading to a fenced backyard with ample potential. At the same time, the adjacent family room also opens directly to the backyard. An attached two-car garage, with its door accessible from the main level, adds to the convenience. The spacious eat-in kitchen boasts ample counter space, a spacious dining area, and stainless steel appliances, and it overlooks the family room with its striking fireplace. The primary suite completes the upper level, featuring a walk-in closet and a full en-suite bathroom. A dedicated laundry room, two additional bedrooms, and a full hallway bathroom provide versatile living spaces on the lower level. Completing the home is a two-car garage. Coveted Green Valley Ranch neighborhood Conveniently situated just minutes from Denver International Airport, I-70, E-470, Gaylord Rockies Resort, and Buckley Space Force Base, this home places dining, shopping, and recreational options.
Last Agent to Sell the Property
Brokers Guild Real Estate Brokerage Email: chris@curryteam.com,720-759-5959 License #100080117

Home Details
Home Type
- Single Family
Est. Annual Taxes
- $2,462
Year Built
- Built in 1996 | Remodeled
Lot Details
- 5,852 Sq Ft Lot
- Property is Fully Fenced
- Level Lot
- Property is zoned R-2
HOA Fees
- $43 Monthly HOA Fees
Parking
- 2 Car Attached Garage
Home Design
- Tri-Level Property
- Slab Foundation
- Frame Construction
- Spanish Tile Roof
- Concrete Roof
- Wood Siding
Interior Spaces
- 1,313 Sq Ft Home
- Open Floorplan
- Wired For Data
- Vaulted Ceiling
- Double Pane Windows
- Window Treatments
- Living Room
- Dining Room
- Fire and Smoke Detector
Kitchen
- Oven
- Microwave
- Dishwasher
- Kitchen Island
- Tile Countertops
- Laminate Countertops
Flooring
- Carpet
- Linoleum
- Laminate
Bedrooms and Bathrooms
- 3 Bedrooms
- Primary Bedroom Suite
- Walk-In Closet
- 2 Full Bathrooms
Eco-Friendly Details
- Smoke Free Home
Outdoor Features
- Covered patio or porch
- Exterior Lighting
- Rain Gutters
Schools
- Marrama Elementary School
- Dr. Martin Luther King Middle School
- Kipp Denver Collegiate High School
Utilities
- Forced Air Heating and Cooling System
- Heating System Uses Natural Gas
- High Speed Internet
- Phone Available
- Cable TV Available
Community Details
- Master Community Association Inc Association
- Green Valley Ranch Flg No 15 Subdivision
Listing and Financial Details
- Assessor Parcel Number 221-09-070
Map
Home Values in the Area
Average Home Value in this Area
Property History
| Date | Event | Price | Change | Sq Ft Price |
|---|---|---|---|---|
| 03/28/2025 03/28/25 | Sold | $445,000 | +3.5% | $339 / Sq Ft |
| 03/02/2025 03/02/25 | Pending | -- | -- | -- |
| 02/27/2025 02/27/25 | For Sale | $429,900 | -- | $327 / Sq Ft |
Tax History
| Year | Tax Paid | Tax Assessment Tax Assessment Total Assessment is a certain percentage of the fair market value that is determined by local assessors to be the total taxable value of land and additions on the property. | Land | Improvement |
|---|---|---|---|---|
| 2024 | $2,594 | $27,510 | $2,160 | $25,350 |
| 2023 | $2,462 | $27,510 | $2,160 | $25,350 |
| 2022 | $2,271 | $22,800 | $4,850 | $17,950 |
| 2021 | $2,222 | $23,460 | $4,990 | $18,470 |
| 2020 | $2,022 | $21,440 | $4,160 | $17,280 |
| 2019 | $1,977 | $21,440 | $4,160 | $17,280 |
| 2018 | $1,735 | $17,800 | $3,360 | $14,440 |
| 2017 | $1,731 | $17,800 | $3,360 | $14,440 |
| 2016 | $1,493 | $14,690 | $3,240 | $11,450 |
| 2015 | $1,443 | $14,690 | $3,240 | $11,450 |
| 2014 | $983 | $9,530 | $2,388 | $7,142 |
Mortgage History
| Date | Status | Loan Amount | Loan Type |
|---|---|---|---|
| Open | $445,000 | VA | |
| Previous Owner | $34,008 | Construction | |
| Previous Owner | $8,214 | FHA | |
| Previous Owner | $274,252 | FHA | |
| Previous Owner | $277,458 | FHA | |
| Previous Owner | $274,928 | FHA | |
| Previous Owner | $171,690 | New Conventional | |
| Previous Owner | $104,730 | New Conventional | |
| Previous Owner | $171,000 | Purchase Money Mortgage | |
| Previous Owner | $185,950 | Unknown | |
| Previous Owner | $16,000 | Unknown | |
| Previous Owner | $170,000 | No Value Available | |
| Previous Owner | $112,250 | Unknown | |
| Previous Owner | $22,093 | Stand Alone Second | |
| Previous Owner | $115,311 | FHA |
Deed History
| Date | Type | Sale Price | Title Company |
|---|---|---|---|
| Special Warranty Deed | $445,000 | Land Title | |
| Warranty Deed | $285,000 | Fidelity National Title | |
| Warranty Deed | $177,000 | None Available | |
| Interfamily Deed Transfer | -- | Land Title Guarantee Company | |
| Warranty Deed | $130,913 | Land Title Guarantee Company | |
| Warranty Deed | $180,000 | Title America | |
| Interfamily Deed Transfer | -- | -- | |
| Warranty Deed | $149,950 | First American Heritage Titl | |
| Joint Tenancy Deed | $116,422 | Land Title |
Similar Homes in Denver, CO
Source: REcolorado®
MLS Number: 2351350
APN: 0221-09-070
- 4602 Genoa St
- 4493 Dunkirk Way
- 19383 E Chaffee Place
- 20292 E 47th Ave
- 20308 E 46th Ave
- 19901 Mitchell Cir
- 20069 Mitchell Cir
- 4787 Dunkirk St
- 18982 E 46th Ave
- 20017 E 48th Place
- 19360 E 45th Ave
- 4620 Argonne St
- 4864 Genoa St
- 4865 Gibraltar St
- 20054 E 48th Dr
- 4243 Flanders St
- 18709 47th Dr
- 4461 Ceylon St
- 20308 E 48th Dr
- 18945 E 45th Ave

