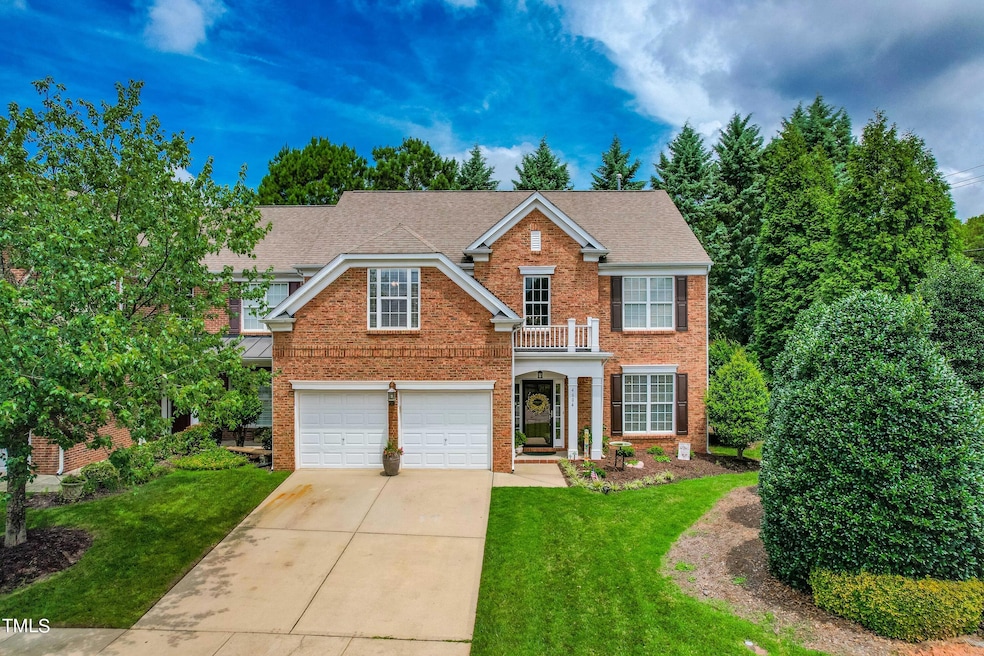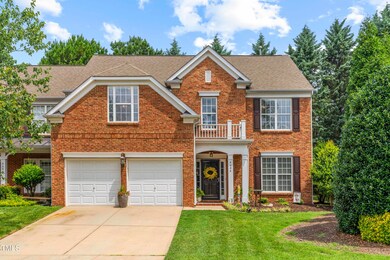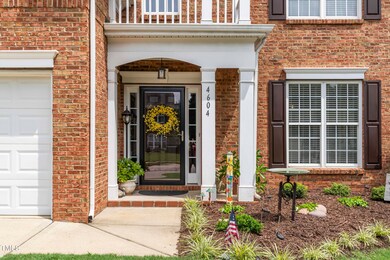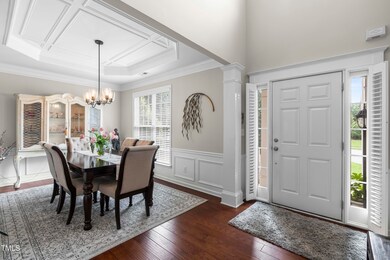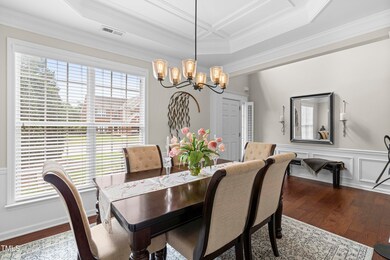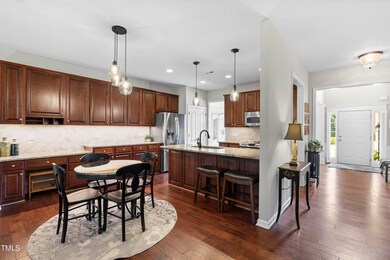
4604 Manassa Pope Ln Raleigh, NC 27612
Highlights
- View of Trees or Woods
- Traditional Architecture
- Wood Flooring
- York Elementary School Rated A-
- Cathedral Ceiling
- Main Floor Primary Bedroom
About This Home
As of September 2024**PRIMARY ON MAIN**, maintenance free living in convenient LOCATION! Exceptional END UNIT townhome in Copper Ridge subdivision by Crabtree Valley mall with upgrades galore. Escape the chaos as soon as you enter this stately and meticulously cared for home. See the list of upgrades in photos. As you enter the two story foyer, you'll find a bright, formal dining space with heavy moulding and a wide, assessible hallway that leads into the open, spacious and well equipped kitchen with upgraded granite countertops, backsplash, stanless steel appliances, and kitchen sink. The soaring ceilings in the living room elevate the space and offer an open airy feel. Also downstairs, you'll find a half bath, the laundry room with ample cabinet space, utility sink and the owner's retreat with assessible doorways, trey ceiling, and large windows that bring in light and peaceful views of nature. French doors lead into the owner's bath with double sinks, tile floors, walk in shower with bench, a soaking tub, separate wash closet and large walk in closet. Upstairs boasts three large rooms plus a loft that over looks the foyer on one side and the living room on the other. Bedroom two is large and includes a sitting area with a walk-in closet. Bedroom three is full of light and faces the front of the home. The bonus room has a closet and could be a fourth bedroom, craft room, music room, library or playroom. The loft is a lounging area to relax and unwind or just spend time together. The two car garage has epoxy floors, safe rack storage, and brand new garage door mechanics replaced in 2024. There is walk in unfinished storage upstairs and also a pull down attic in the loft for extra storage space. This sought after community includes yard maintenance, termite treatments, maintenance of common areas and streetlights. The super convenient location is close to Hospitals, Crabtree, Midtown, downtown, and the RDU airport! Professional measurements on Wednesday. Square footage is from tax records. Manassa Pope is a public road, but two other streets in the subdivision are private.
Last Buyer's Agent
Non Member
Non Member Office
Townhouse Details
Home Type
- Townhome
Est. Annual Taxes
- $5,223
Year Built
- Built in 2006 | Remodeled
Lot Details
- 3,920 Sq Ft Lot
- End Unit
- No Units Located Below
- No Unit Above or Below
- 1 Common Wall
- South Facing Home
- Level Lot
- Irrigation Equipment
- Landscaped with Trees
HOA Fees
- $156 Monthly HOA Fees
Parking
- 2 Car Attached Garage
- Inside Entrance
- Parking Accessed On Kitchen Level
- Garage Door Opener
- Additional Parking
- 2 Open Parking Spaces
Home Design
- Traditional Architecture
- Brick Exterior Construction
- Slab Foundation
- Shingle Roof
Interior Spaces
- 2,739 Sq Ft Home
- 2-Story Property
- Crown Molding
- Tray Ceiling
- Smooth Ceilings
- Cathedral Ceiling
- Ceiling Fan
- Track Lighting
- Gas Fireplace
- Blinds
- Entrance Foyer
- Family Room with Fireplace
- Breakfast Room
- Dining Room
- Loft
- Bonus Room
- Storage
- Views of Woods
- Pull Down Stairs to Attic
Kitchen
- Eat-In Kitchen
- Breakfast Bar
- Electric Oven
- Free-Standing Electric Oven
- Self-Cleaning Oven
- Free-Standing Electric Range
- Ice Maker
- Dishwasher
- Stainless Steel Appliances
- Granite Countertops
Flooring
- Wood
- Carpet
- Ceramic Tile
Bedrooms and Bathrooms
- 3 Bedrooms
- Primary Bedroom on Main
- Walk-In Closet
- Double Vanity
- Separate Shower in Primary Bathroom
- Soaking Tub
- Walk-in Shower
Laundry
- Laundry Room
- Laundry on main level
- Washer and Dryer
Home Security
Accessible Home Design
- Accessible Full Bathroom
- Visitor Bathroom
- Accessible Bedroom
- Central Living Area
- Accessible Hallway
- Handicap Accessible
Outdoor Features
- Patio
- Outdoor Storage
Schools
- York Elementary School
- Oberlin Middle School
- Sanderson High School
Utilities
- Cooling System Powered By Gas
- Forced Air Heating and Cooling System
- Heating System Uses Natural Gas
- Natural Gas Connected
- Gas Water Heater
- High Speed Internet
- Cable TV Available
Listing and Financial Details
- Assessor Parcel Number 0337412
Community Details
Overview
- Association fees include ground maintenance, road maintenance
- Charleston Management Association, Phone Number (919) 847-3003
- Copper Ridge Subdivision
- Community Parking
Security
- Storm Doors
Map
Home Values in the Area
Average Home Value in this Area
Property History
| Date | Event | Price | Change | Sq Ft Price |
|---|---|---|---|---|
| 09/11/2024 09/11/24 | Sold | $610,000 | -2.4% | $223 / Sq Ft |
| 08/03/2024 08/03/24 | Pending | -- | -- | -- |
| 07/30/2024 07/30/24 | Price Changed | $625,000 | -3.8% | $228 / Sq Ft |
| 07/26/2024 07/26/24 | For Sale | $650,000 | -- | $237 / Sq Ft |
Tax History
| Year | Tax Paid | Tax Assessment Tax Assessment Total Assessment is a certain percentage of the fair market value that is determined by local assessors to be the total taxable value of land and additions on the property. | Land | Improvement |
|---|---|---|---|---|
| 2024 | $5,223 | $599,085 | $150,000 | $449,085 |
| 2023 | $3,780 | $344,939 | $57,400 | $287,539 |
| 2022 | $3,513 | $344,939 | $57,400 | $287,539 |
| 2021 | $3,376 | $344,939 | $57,400 | $287,539 |
| 2020 | $3,315 | $344,939 | $57,400 | $287,539 |
| 2019 | $3,871 | $332,309 | $57,400 | $274,909 |
| 2018 | $3,651 | $332,309 | $57,400 | $274,909 |
| 2017 | $3,477 | $332,309 | $57,400 | $274,909 |
| 2016 | $3,406 | $332,309 | $57,400 | $274,909 |
| 2015 | $3,703 | $355,666 | $82,000 | $273,666 |
| 2014 | $3,512 | $355,666 | $82,000 | $273,666 |
Mortgage History
| Date | Status | Loan Amount | Loan Type |
|---|---|---|---|
| Open | $410,000 | New Conventional | |
| Previous Owner | $221,860 | New Conventional | |
| Previous Owner | $247,500 | Unknown |
Deed History
| Date | Type | Sale Price | Title Company |
|---|---|---|---|
| Warranty Deed | $610,000 | None Listed On Document | |
| Warranty Deed | $320,000 | None Available | |
| Warranty Deed | $330,000 | None Available |
About the Listing Agent

I'm a native North Carolinian who loves everything real estate. From showing all types of homes, to helping buyers, sellers, and renters, to home design, building, staging, flipping, negotiating, writing offers and managing my own short terms rentals, real estate is my passion. I love partnering with people and helping them achieve their real estate goals, while building new friendships. I love referrals and my past client database is amazing! If you are looking for a smart, experienced,
Kendal's Other Listings
Source: Doorify MLS
MLS Number: 10042820
APN: 0796.10-45-5273-000
- 4606 Manassa Pope Ln
- 5036 Isabella Cannon Dr
- 2700 Sherborne Place
- 4801 Glenmist Ct Unit 202
- 5122 Berkeley St
- 4902 Brookhaven Dr
- 4937 Carteret Dr
- 5712 Kirkwood Park Dr
- 2500 Shadow Hills Ct
- 5624 Bennettwood Ct
- 4617 Wee Burn Trail
- 2607 Laurelcherry St
- 4701 Morehead Dr
- 5120 Knaresborough Rd
- 2301 Pastille Ln
- 6217 Creedmoor Rd
- 6004 Bramblewood Dr
- 5402 Pine Top Cir
- 5308 Parkwood Dr
- 5310 Ridgeloch Place
