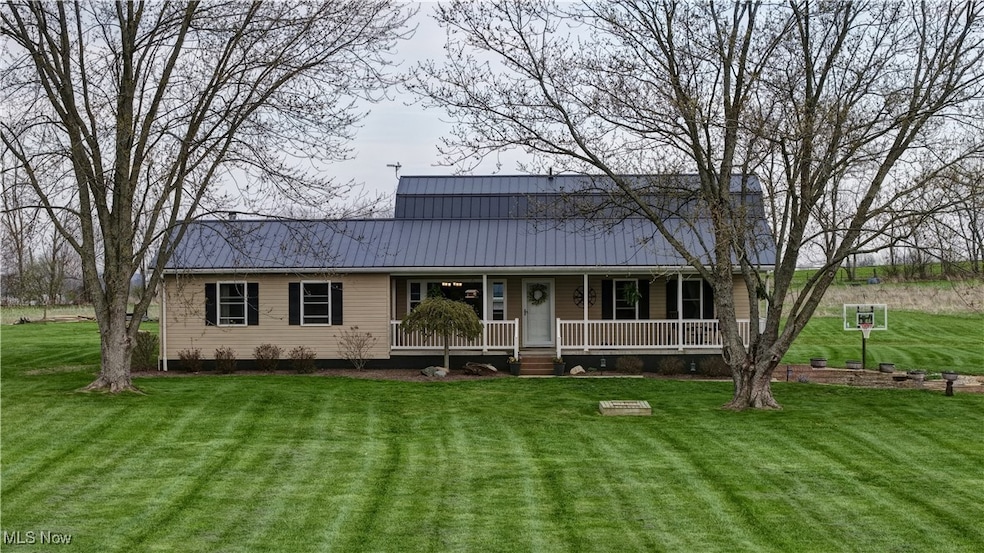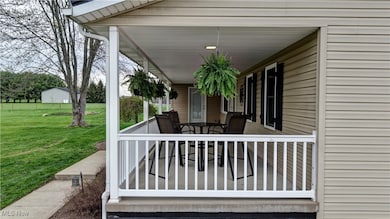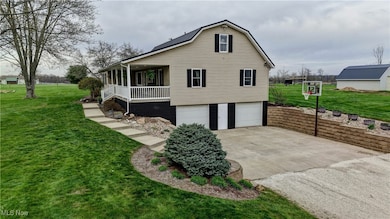
4604 Manchester Ave SW Navarre, OH 44662
Estimated payment $2,967/month
Highlights
- Hot Property
- Wood Burning Stove
- Covered patio or porch
- Cape Cod Architecture
- No HOA
- Circular Driveway
About This Home
Welcome to your dream home! Nestled on 6.63 picturesque acres, this beautifully maintained Cape Cod offers the best of both worlds—peaceful country living with easy access to city amenities and major highways. Located in the highly sought-after Tuslaw School District, this property is ideal for families looking for space, comfort, and opportunity. Boasting over 2,200 square feet of thoughtfully designed living space, this 3-bedroom, 2-bathroom home features a convenient first-floor laundry, spacious first-floor primary bedroom, and a huge great room complete with a cozy wood stove—perfect for relaxing evenings with loved ones.The heart of the home is the stunning kitchen, with newer Amish built Maple cabinets, quartz countertops, tile backsplash and flooring, and modern black stainless appliances (which stay with the home). Whether you're preparing meals for your family or entertaining guests, this space is sure to impress. Step outside to enjoy the charming front covered porch or unwind on the rear patio, ideal for summer BBQs or morning coffee with a view. The expansive acreage offers endless possibilities,—whether you're dreaming of a 4H project, hobby farm, or simply space to roam and explore. Recent upgrades include a new metal roof (2023) and a 40'x80' hoop building (2021)—perfect for storage, animals, or future plans. Don’t miss this rare opportunity to own a little slice of country paradise with all the modern conveniences. Schedule your private showing today—this one won’t last!
Listing Agent
Kaufman Realty & Auction, LLC Brokerage Email: sandy.lane@kaufmanrealty.com 330-231-1807 License #2021004162
Open House Schedule
-
Saturday, April 26, 20252:00 to 4:00 pm4/26/2025 2:00:00 PM +00:004/26/2025 4:00:00 PM +00:00Add to Calendar
Home Details
Home Type
- Single Family
Est. Annual Taxes
- $4,863
Year Built
- Built in 1987
Parking
- 2 Car Garage
- Basement Garage
- Circular Driveway
- Shared Driveway
Home Design
- Cape Cod Architecture
- Block Foundation
- Metal Roof
- Vinyl Siding
Interior Spaces
- 1.5-Story Property
- Wood Burning Stove
- Great Room with Fireplace
- Partially Finished Basement
- Sump Pump
Kitchen
- Range
- Microwave
- Dishwasher
- Disposal
Bedrooms and Bathrooms
- 3 Bedrooms | 1 Main Level Bedroom
- 2 Full Bathrooms
Utilities
- Multiple cooling system units
- Forced Air Heating and Cooling System
- Heat Pump System
- Baseboard Heating
- Water Softener
- Septic Tank
Additional Features
- Covered patio or porch
- 6.63 Acre Lot
Community Details
- No Home Owners Association
Listing and Financial Details
- Assessor Parcel Number 07205644
Map
Home Values in the Area
Average Home Value in this Area
Tax History
| Year | Tax Paid | Tax Assessment Tax Assessment Total Assessment is a certain percentage of the fair market value that is determined by local assessors to be the total taxable value of land and additions on the property. | Land | Improvement |
|---|---|---|---|---|
| 2024 | -- | $137,170 | $55,480 | $81,690 |
| 2023 | $3,653 | $92,720 | $29,790 | $62,930 |
| 2022 | $1,824 | $92,720 | $29,790 | $62,930 |
| 2021 | $3,700 | $92,720 | $29,790 | $62,930 |
| 2020 | $3,047 | $70,530 | $20,720 | $49,810 |
| 2019 | $2,947 | $70,530 | $20,720 | $49,810 |
| 2018 | $2,905 | $70,530 | $20,720 | $49,810 |
| 2017 | $2,851 | $65,140 | $20,550 | $44,590 |
| 2016 | $2,883 | $65,140 | $20,550 | $44,590 |
| 2015 | $2,857 | $63,780 | $20,550 | $43,230 |
| 2014 | $830 | $60,420 | $19,460 | $40,960 |
| 2013 | $1,426 | $60,420 | $19,460 | $40,960 |
Property History
| Date | Event | Price | Change | Sq Ft Price |
|---|---|---|---|---|
| 04/21/2025 04/21/25 | For Sale | $459,000 | -- | $183 / Sq Ft |
Deed History
| Date | Type | Sale Price | Title Company |
|---|---|---|---|
| Warranty Deed | $240,000 | Grimsley Title Agency Ltd |
Mortgage History
| Date | Status | Loan Amount | Loan Type |
|---|---|---|---|
| Open | $101,361 | New Conventional | |
| Closed | $101,250 | Credit Line Revolving | |
| Open | $192,000 | New Conventional |
Similar Home in Navarre, OH
Source: MLS Now
MLS Number: 5115363
APN: 07205644
- 549 Mohican St NE
- 11771 Barrs Rd SW
- 0 Alabama Rd SW Unit 5104465
- 495 2nd St SW
- 0 Barrs St SW Unit 5104873
- 0 Barrs St SW Unit 5104867
- 0 Barrs St SW Unit 5104862
- 0 Barrs St SW Unit 5104860
- 424 Main St SE
- 134 Main St SW
- 14754 Elton St SW
- 505 Wabash Ave S
- 0 Alabama Ave SW Unit 5113064
- 0 Dartmouth St SE
- 10719 Navarre Rd SW
- 300 Deerford St NW
- 1345 Kelly St SW
- 0 Deerford Ave SW Unit 5109354
- 2292 Westhaven Dr SW
- 11964 Bonnie Brae Dr SW






