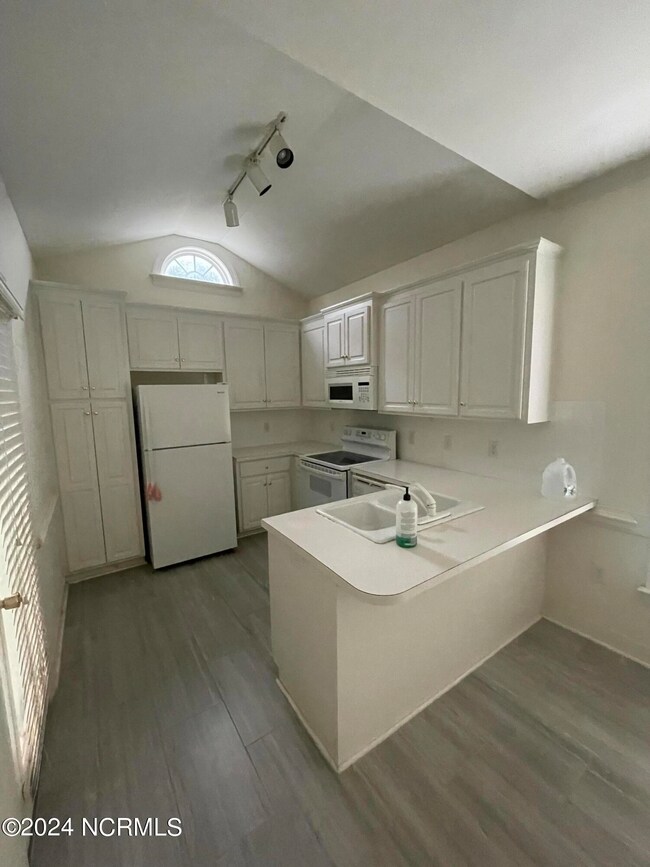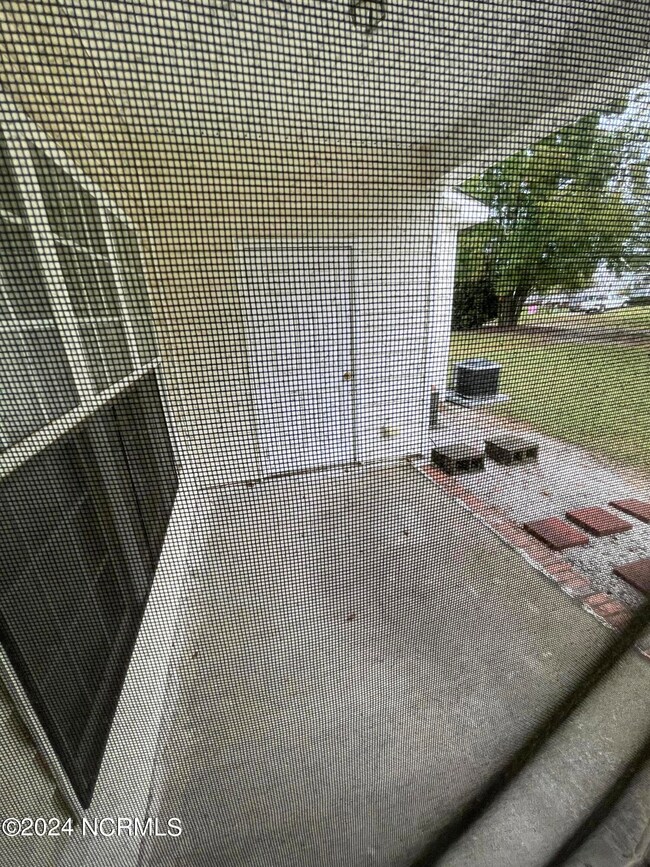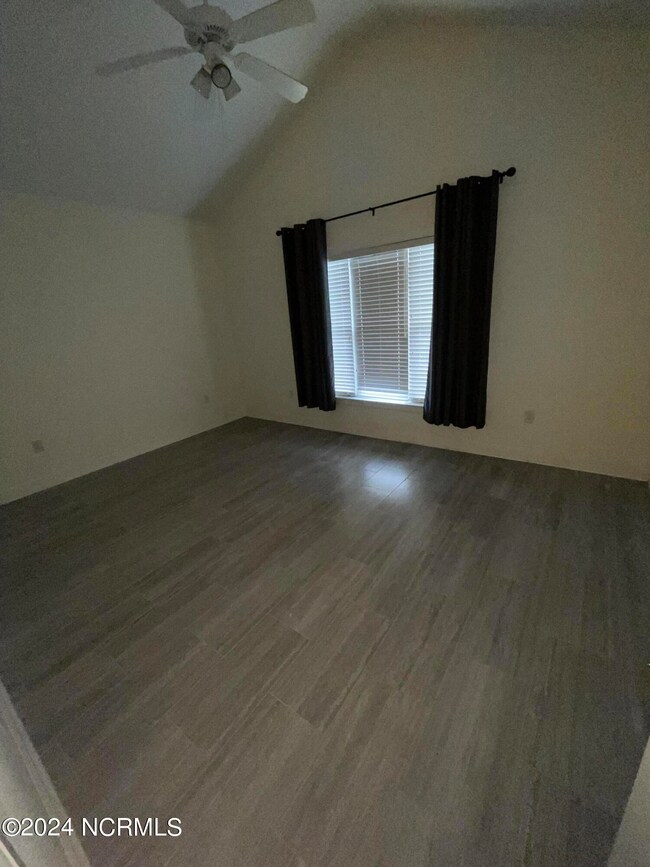
4604 Rochester Ct NW Unit B Wilson, NC 27896
Estimated payment $1,358/month
Highlights
- Community Pool
- Covered patio or porch
- Community Playground
- New Hope Elementary School Rated A-
- Walk-In Closet
- Resident Manager or Management On Site
About This Home
Wonderful 2BR/2BA townhouse including 1096 sf. of living space. New Hope schools. Huge great room with cathredral ceoilings and gas logs. Kitchen has a tile backsplash and ample counter space. The primary bedroom is a nice size and has a tub/shower combination in the primary bathroom. There is a walk-in closet. The second bedroom has access to the other full bathroom. That bath has a walk-in shower and a double vanity. There is a community pool that the HOA takes care of. The property offers low maintenance and easy living. The HOA takes care of the landscaping and exterior building maintenance including the roof. They pressurewash every 2 years. This roof was replaced 2-3 years ago. The water heater was replaced in 2020. Come take a look. You won't be disappointed.
Townhouse Details
Home Type
- Townhome
Est. Annual Taxes
- $1,060
Year Built
- Built in 2005
HOA Fees
- $115 Monthly HOA Fees
Home Design
- Brick Exterior Construction
- Slab Foundation
- Wood Frame Construction
- Architectural Shingle Roof
- Vinyl Siding
- Stick Built Home
Interior Spaces
- 1,096 Sq Ft Home
- 1-Story Property
- Ceiling height of 9 feet or more
- Ceiling Fan
- Gas Log Fireplace
- Blinds
- Combination Dining and Living Room
Bedrooms and Bathrooms
- 2 Bedrooms
- Walk-In Closet
- 2 Full Bathrooms
- Walk-in Shower
Home Security
Parking
- Driveway
- Paved Parking
- On-Site Parking
Schools
- New Hope Elementary School
- Elm City Middle School
- Fike High School
Additional Features
- Covered patio or porch
- 5,663 Sq Ft Lot
- Heat Pump System
Listing and Financial Details
- Assessor Parcel Number 3714-10-1133.000
Community Details
Overview
- Master Insurance
- Village HOA, Phone Number (252) 237-6108
- Village Subdivision
- Maintained Community
Recreation
- Community Playground
- Community Pool
Security
- Resident Manager or Management On Site
- Fire and Smoke Detector
Map
Home Values in the Area
Average Home Value in this Area
Tax History
| Year | Tax Paid | Tax Assessment Tax Assessment Total Assessment is a certain percentage of the fair market value that is determined by local assessors to be the total taxable value of land and additions on the property. | Land | Improvement |
|---|---|---|---|---|
| 2024 | $1,060 | $178,142 | $40,000 | $138,142 |
| 2023 | $1,366 | $104,645 | $25,000 | $79,645 |
| 2022 | $1,366 | $104,645 | $25,000 | $79,645 |
| 2021 | $1,366 | $104,645 | $25,000 | $79,645 |
| 2020 | $1,366 | $104,645 | $25,000 | $79,645 |
| 2019 | $1,366 | $104,645 | $25,000 | $79,645 |
| 2018 | $0 | $104,645 | $25,000 | $79,645 |
| 2017 | $1,345 | $104,645 | $25,000 | $79,645 |
| 2016 | $1,345 | $104,645 | $25,000 | $79,645 |
| 2014 | $1,345 | $108,032 | $25,000 | $83,032 |
Property History
| Date | Event | Price | Change | Sq Ft Price |
|---|---|---|---|---|
| 01/10/2025 01/10/25 | Price Changed | $207,000 | -2.8% | $189 / Sq Ft |
| 10/06/2024 10/06/24 | For Sale | $212,900 | +117.2% | $194 / Sq Ft |
| 06/19/2018 06/19/18 | Sold | $98,000 | -6.7% | $89 / Sq Ft |
| 06/08/2018 06/08/18 | Pending | -- | -- | -- |
| 04/27/2018 04/27/18 | For Sale | $105,000 | -- | $96 / Sq Ft |
Deed History
| Date | Type | Sale Price | Title Company |
|---|---|---|---|
| Quit Claim Deed | -- | None Listed On Document | |
| Warranty Deed | $98,000 | None Available | |
| Deed | -- | None Available |
Mortgage History
| Date | Status | Loan Amount | Loan Type |
|---|---|---|---|
| Previous Owner | $82,475 | New Conventional |
Similar Homes in Wilson, NC
Source: Hive MLS
MLS Number: 100469685
APN: 3714-10-1133.000
- 3604 Country Club Dr NW
- 4707 Saint Andrews Dr N Unit B
- 4320 Nantucket Dr NW
- 3911 Country Club Dr NW
- 4831 Wimbledon Ct N
- 4102 Huntsmoor Ln
- 6103 Farmwood Loop
- 3555 Jetstream Dr
- 3553 Jetstream Dr
- 3549 Jetstream Dr
- 3914 Sabre Ln
- 5301 Tumberry Ct N
- 5050 Country Club Dr N
- 4710 Burning Tree Ln N
- 4407 Davis Farms Dr N
- 3806 Falcon Ct
- 3808 Falcon Ct
- 3900 Falcon Ct
- 3810 Falcon Ct






