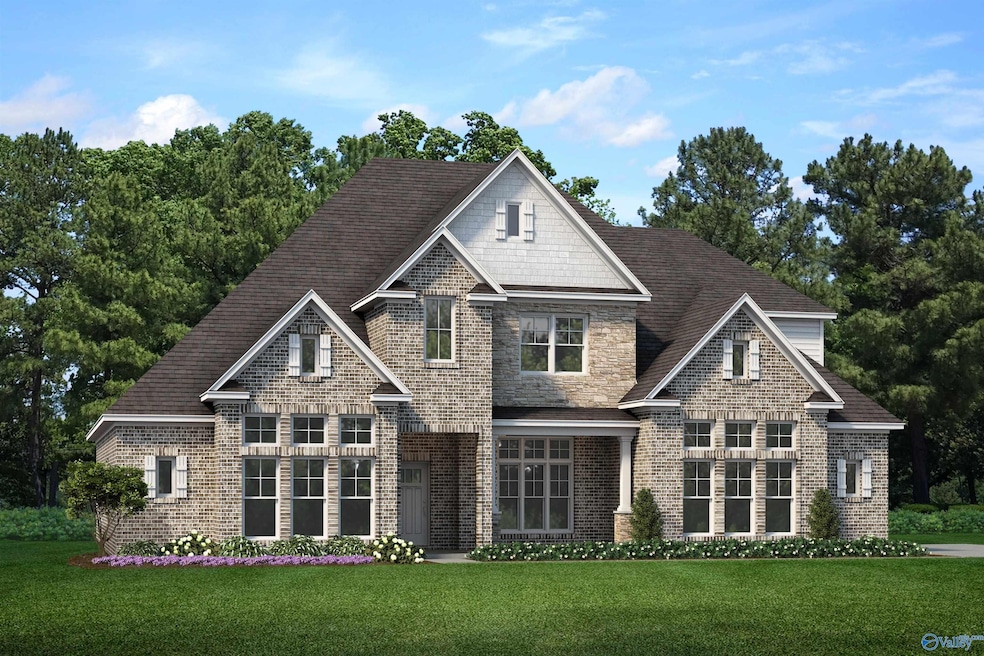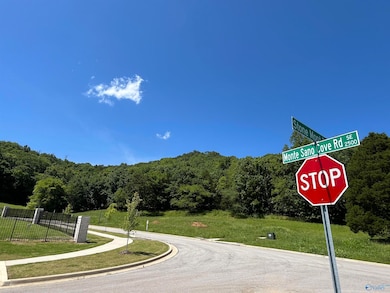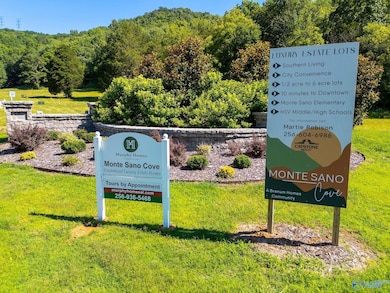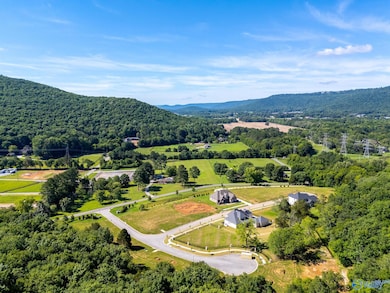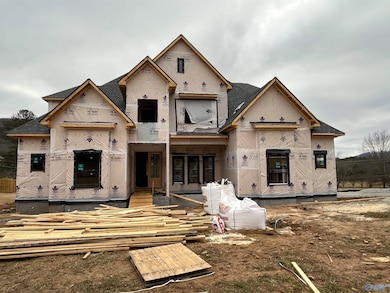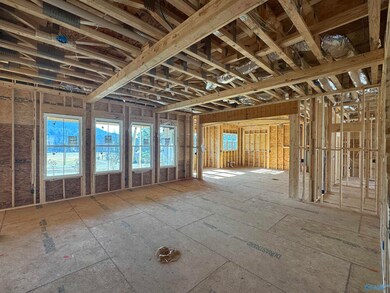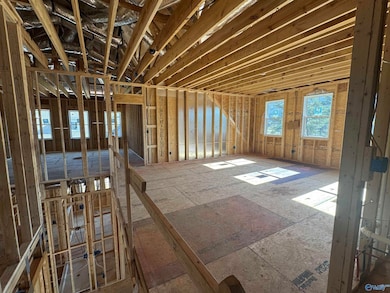
4604 Stone Mont Dr SE Brownsboro, AL 35741
Hampton Cove NeighborhoodEstimated payment $6,040/month
Highlights
- Home Under Construction
- 1 Fireplace
- Heating Available
- Main Floor Primary Bedroom
- Two cooling system units
About This Home
Under Construction-**Under Construction. Move-In Ready Summer of 2025**This Beautiful Customized Washington Floor Plan has Everything You Could Want and More. This Beautiful Home is Nestled in the Mountains of North Alabama on an Oversized Estate Homesite Just a Short Drive from Downtown Huntsville.This Home Was Designed for the Custom Home Buyer Who Needed Move-in Ready. Oversized Open Concept Family/Kitchen with Custom Wood Box Cabinets. Mass Primary Bedroom and Ensuite Bathroom with Oversized Tile Shower, Free Standing Soaker Tub, and Custom Closet. Reach Out to Set Up Your Tour Today and Find Out about our Amazing Incentive Package on this Home.
Home Details
Home Type
- Single Family
Lot Details
- 0.48 Acre Lot
HOA Fees
- $29 Monthly HOA Fees
Home Design
- Home Under Construction
- Slab Foundation
Interior Spaces
- 4,199 Sq Ft Home
- Property has 2 Levels
- 1 Fireplace
Bedrooms and Bathrooms
- 5 Bedrooms
- Primary Bedroom on Main
Parking
- 3 Car Garage
- Side Facing Garage
Schools
- Huntsville Elementary School
- Huntsville High School
Utilities
- Two cooling system units
- Heating Available
- Septic Tank
Community Details
- Madison Land Resources Association
- Built by MURPHY HOMES INC
- Monte Sano Cove Subdivision
Listing and Financial Details
- Tax Lot 4
Map
Home Values in the Area
Average Home Value in this Area
Property History
| Date | Event | Price | Change | Sq Ft Price |
|---|---|---|---|---|
| 12/18/2024 12/18/24 | For Sale | $914,900 | -- | $218 / Sq Ft |
Similar Homes in the area
Source: ValleyMLS.com
MLS Number: 21877462
- 4608 Stone Mont Dr SE
- 4606 Stone Mont Dr
- 355 Forrest Hills Dr
- 1242 Dug Hill Rd
- 585 Dug Hill Rd
- 1256 Dug Hill Rd
- 601 Pond View Ln SE
- 206 Cheval Cir SE
- 128 Cannes Dr SE
- 5009 Clearwater Creek Rd SE
- 4619 Legacy Preserve Way SE
- 4623 Legacy Preserve Way SE
- 4622 Legacy Preserve Way SE
- 4620 Legacy Preserve Way SE
- 4611 Legacy Preserve Way SE
- 2610 Legacy Preserve Dr
- 4604 Legacy Preserve Way SE
- 4601 Legacy Preserve Way SE
- 13 Dug Hill Rd
- 1780 Dug Hill Rd Unit 5
