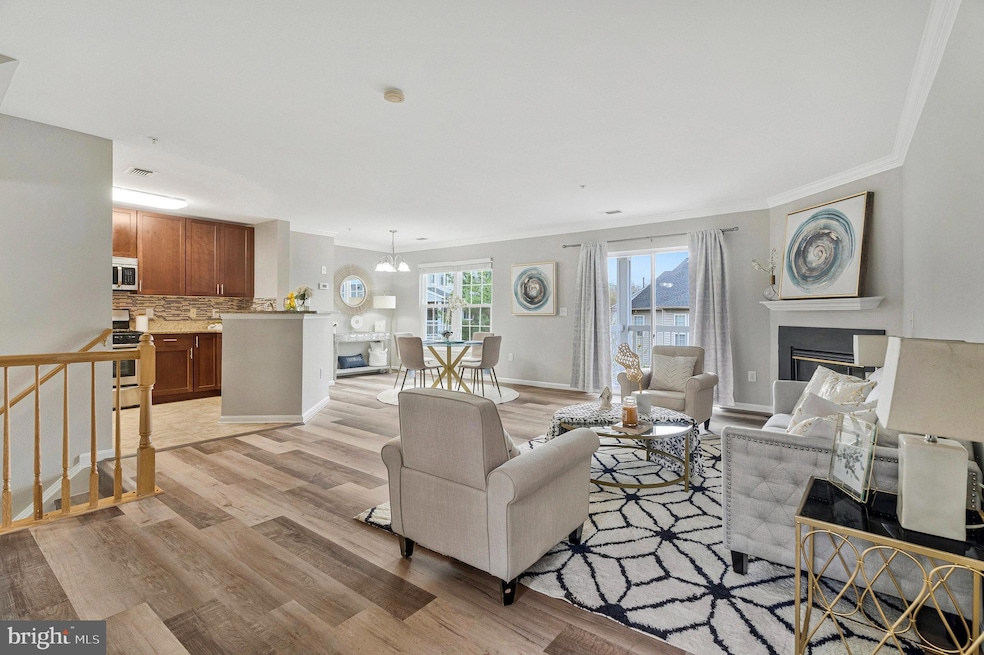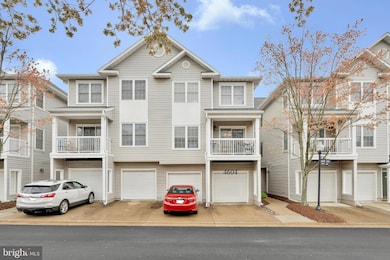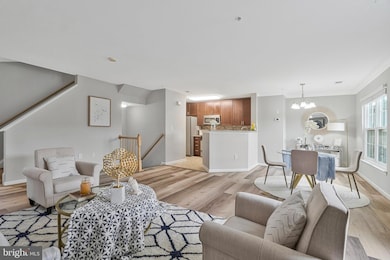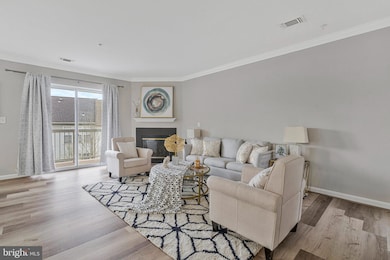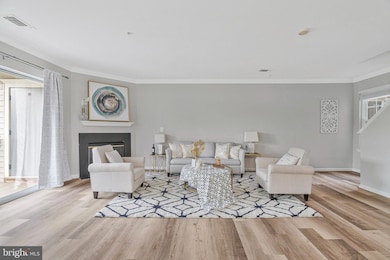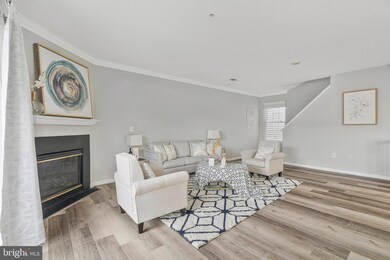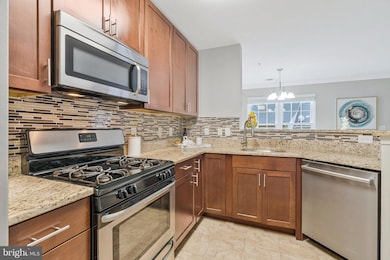
4604 Superior Square Fairfax, VA 22033
Greenbriar NeighborhoodEstimated payment $3,317/month
Highlights
- Fitness Center
- Gated Community
- Clubhouse
- Johnson Middle School Rated A
- Colonial Architecture
- Community Pool
About This Home
This updated townhome-style condo with a garage is located in the highly sought-after Gates of Fair Lakes community. It stands out as one of the best units in the neighborhood, offering a larger layout with windows on both the front and back, as well as the best southern exposure for ample natural light.
The main level has an open floor plan with a sliding door that leads to a large deck, perfect for outdoor enjoyment. The dining room boasts large windows, while the living room is generously sized with a corner gas fireplace. The kitchen is equipped with stainless steel appliances, granite countertops, a stylish backsplash, upgraded 42" cabinets, and a cozy breakfast nook.
The upper level offers two spacious bedrooms and two bathrooms. Both bedrooms feature vaulted ceilings, ceiling fans with lights, and two large walk-in closets—one of which includes a window for extra natural light. The updated bathrooms offer both walk-in shower rooms and tub showers options. The private, covered deck has low-maintenance flooring and offers a beautiful view of the common area and surrounding trees.
Parking is a breeze with a garage, private driveway, and plenty of guest parking available right in front of the unit.
Recent updates include:
- HVAC (2023)
- Refrigerator (2022)
- Dishwasher (2022)
- Water heater (2021)
- Windows in the dining room (April 2025)
- Vinyl floors (April 2025)
- Fresh paint (April 2025)
The community offers excellent amenities, including a gated, secure entry, a clubhouse, a fitness center, and an outdoor pool.
Location is key—this condo is surrounded by several shopping centers and restaurants, including Fair Lakes Shopping Center, Fair Oaks Mall, Wegman’s, Target, and many dining options. Commuting is a breeze with easy access to the Fairfax County Parkway, Route 50, and I-66, plus a complimentary shuttle service to the Vienna Metro during rush hours.
Open house Saturday and Sunday!
Townhouse Details
Home Type
- Townhome
Est. Annual Taxes
- $4,482
Year Built
- Built in 1997
HOA Fees
- $487 Monthly HOA Fees
Parking
- 1 Car Detached Garage
- 1 Driveway Space
- Front Facing Garage
- Garage Door Opener
- Parking Lot
Home Design
- Colonial Architecture
- Permanent Foundation
- Vinyl Siding
Interior Spaces
- 1,310 Sq Ft Home
- Property has 3 Levels
- Corner Fireplace
- Fireplace With Glass Doors
- Entrance Foyer
- Living Room
- Dining Room
- Laundry Room
Bedrooms and Bathrooms
- 2 Bedrooms
- 2 Full Bathrooms
Schools
- Greenbriar East Elementary School
Utilities
- Forced Air Heating and Cooling System
- Natural Gas Water Heater
Listing and Financial Details
- Assessor Parcel Number 0454 19 0062
Community Details
Overview
- Association fees include common area maintenance, exterior building maintenance, insurance, lawn maintenance, management, pool(s), reserve funds, road maintenance, snow removal, trash
- Gates Of Fair Lakes Subdivision
Amenities
- Common Area
- Clubhouse
- Community Center
- Party Room
- Recreation Room
Recreation
- Fitness Center
- Community Pool
Pet Policy
- Pets Allowed
Security
- Gated Community
Map
Home Values in the Area
Average Home Value in this Area
Tax History
| Year | Tax Paid | Tax Assessment Tax Assessment Total Assessment is a certain percentage of the fair market value that is determined by local assessors to be the total taxable value of land and additions on the property. | Land | Improvement |
|---|---|---|---|---|
| 2024 | $4,188 | $361,530 | $72,000 | $289,530 |
| 2023 | $3,886 | $344,310 | $69,000 | $275,310 |
| 2022 | $3,898 | $340,900 | $68,000 | $272,900 |
| 2021 | $3,604 | $307,120 | $61,000 | $246,120 |
| 2020 | $3,635 | $307,120 | $61,000 | $246,120 |
| 2019 | $3,527 | $297,980 | $60,000 | $237,980 |
| 2018 | $3,202 | $278,410 | $56,000 | $222,410 |
| 2017 | $3,110 | $267,860 | $54,000 | $213,860 |
| 2016 | $3,336 | $287,960 | $58,000 | $229,960 |
| 2015 | $3,214 | $287,960 | $58,000 | $229,960 |
| 2014 | $3,051 | $274,010 | $55,000 | $219,010 |
Property History
| Date | Event | Price | Change | Sq Ft Price |
|---|---|---|---|---|
| 04/05/2025 04/05/25 | For Sale | $440,000 | -- | $336 / Sq Ft |
Deed History
| Date | Type | Sale Price | Title Company |
|---|---|---|---|
| Warranty Deed | $285,000 | Attorney | |
| Warranty Deed | $217,000 | -- | |
| Deed | $323,900 | -- |
Mortgage History
| Date | Status | Loan Amount | Loan Type |
|---|---|---|---|
| Previous Owner | $212,000 | New Conventional | |
| Previous Owner | $211,499 | FHA | |
| Previous Owner | $259,120 | New Conventional |
Similar Homes in Fairfax, VA
Source: Bright MLS
MLS Number: VAFX2232084
APN: 0454-19-0062
- 4527 Superior Square
- 4542 Superior Square
- 12655 Fair Crest Ct Unit 93-301
- 12717 Melville Ln
- 4699 Red Admiral Way Unit 143
- 4211 Maintree Ct
- 4401 Sedgehurst Dr Unit 204
- 4211 Middle Ridge Dr
- 13085 Autumn Woods Way Unit 301
- 4393 Denfeld Trail
- 4405 Fair Stone Dr Unit 105
- 4306 Birch Pond Ln
- 05 Fair Lakes Ct
- 04 Fair Lakes Ct
- 03 Fair Lakes Ct
- 02 Fair Lakes Ct
- 01 Fair Lakes Ct
- 00 Fair Lakes Ct
- 12451 Hayes Ct Unit 201
- 4717 Rippling Pond Dr
