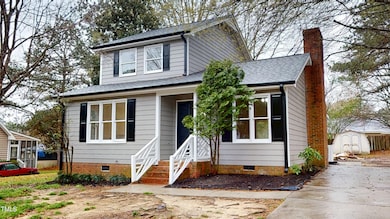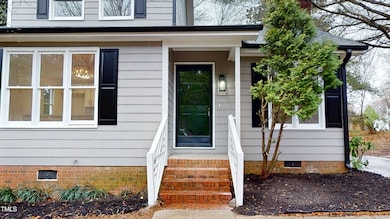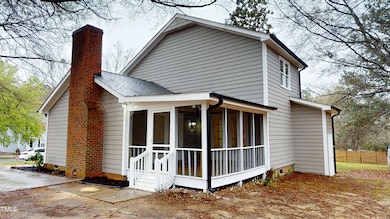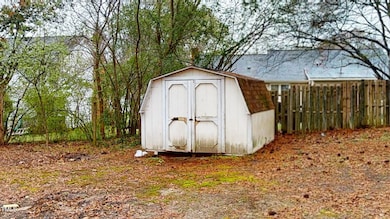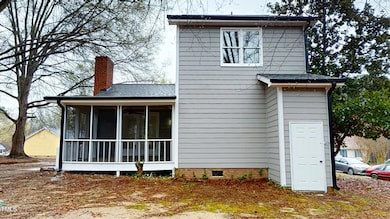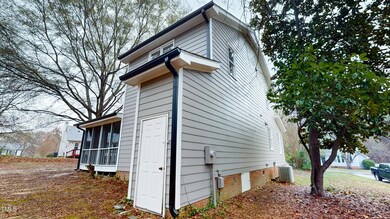
4604 Sweet Melody Ln Knightdale, NC 27545
Shotwell NeighborhoodEstimated payment $1,886/month
Total Views
5,199
3
Beds
2.5
Baths
1,412
Sq Ft
$219
Price per Sq Ft
Highlights
- Craftsman Architecture
- Luxury Vinyl Tile Flooring
- Central Heating and Cooling System
- Board and Batten Siding
About This Home
Great house with a lot to offer, new kitchen cabinets, new quarts counter tops, new LVP flooring throughout the house, fresh paint inside and outside, screened covered back porch, new lighting, new windows to be installed and more
Home Details
Home Type
- Single Family
Est. Annual Taxes
- $1,795
Year Built
- Built in 1987
Lot Details
- 10,454 Sq Ft Lot
HOA Fees
- $38 Monthly HOA Fees
Home Design
- Craftsman Architecture
- Block Foundation
- Shingle Roof
- Board and Batten Siding
Interior Spaces
- 1,412 Sq Ft Home
- 2-Story Property
- Luxury Vinyl Tile Flooring
Bedrooms and Bathrooms
- 3 Bedrooms
Parking
- 2 Parking Spaces
- 2 Open Parking Spaces
Schools
- Lake Myra Elementary School
- East Wake Middle School
- Wake County Schools High School
Utilities
- Central Heating and Cooling System
- Community Sewer or Septic
Community Details
- Association fees include unknown
- Cedar Management Association, Phone Number (704) 644-8808
- Cottonwood Subdivision
Listing and Financial Details
- Assessor Parcel Number 1753.03-42-0926 0163246
Map
Create a Home Valuation Report for This Property
The Home Valuation Report is an in-depth analysis detailing your home's value as well as a comparison with similar homes in the area
Home Values in the Area
Average Home Value in this Area
Tax History
| Year | Tax Paid | Tax Assessment Tax Assessment Total Assessment is a certain percentage of the fair market value that is determined by local assessors to be the total taxable value of land and additions on the property. | Land | Improvement |
|---|---|---|---|---|
| 2024 | $1,795 | $285,812 | $85,000 | $200,812 |
| 2023 | $1,371 | $173,232 | $40,000 | $133,232 |
| 2022 | $1,271 | $173,232 | $40,000 | $133,232 |
| 2021 | $1,237 | $173,232 | $40,000 | $133,232 |
| 2020 | $1,217 | $173,232 | $40,000 | $133,232 |
| 2019 | $1,062 | $127,645 | $30,000 | $97,645 |
| 2018 | $978 | $127,645 | $30,000 | $97,645 |
| 2017 | $928 | $127,645 | $30,000 | $97,645 |
| 2016 | $909 | $127,645 | $30,000 | $97,645 |
| 2015 | $901 | $126,804 | $30,000 | $96,804 |
| 2014 | $854 | $126,804 | $30,000 | $96,804 |
Source: Public Records
Property History
| Date | Event | Price | Change | Sq Ft Price |
|---|---|---|---|---|
| 03/31/2025 03/31/25 | Pending | -- | -- | -- |
| 03/21/2025 03/21/25 | For Sale | $309,900 | -- | $219 / Sq Ft |
Source: Doorify MLS
Deed History
| Date | Type | Sale Price | Title Company |
|---|---|---|---|
| Warranty Deed | $210,000 | None Available | |
| Warranty Deed | $115,000 | None Available | |
| Interfamily Deed Transfer | -- | None Available | |
| Warranty Deed | $120,000 | -- | |
| Warranty Deed | -- | -- | |
| Special Warranty Deed | -- | None Available | |
| Trustee Deed | $110,294 | -- | |
| Warranty Deed | -- | -- | |
| Warranty Deed | $99,000 | -- |
Source: Public Records
Mortgage History
| Date | Status | Loan Amount | Loan Type |
|---|---|---|---|
| Closed | $980,000 | Construction | |
| Closed | $168,000 | Commercial | |
| Closed | $168,000 | Commercial | |
| Previous Owner | $92,000 | New Conventional | |
| Previous Owner | $117,800 | New Conventional | |
| Previous Owner | $122,250 | Unknown | |
| Previous Owner | $120,000 | Fannie Mae Freddie Mac | |
| Previous Owner | $96,000 | Credit Line Revolving | |
| Previous Owner | $91,940 | Purchase Money Mortgage | |
| Previous Owner | $98,108 | FHA | |
| Previous Owner | $98,108 | FHA |
Source: Public Records
Similar Homes in Knightdale, NC
Source: Doorify MLS
MLS Number: 10082690
APN: 1753.03-42-0926-000
Nearby Homes
- 4532 Hidden Hollow Ln
- 1220 Bethlehem Rd
- 0 Old Ferrell Rd
- 5005 Baywood Forest Dr
- 1616 Bethlehem Rd
- 5317 Baywood Forest Dr
- 5321 Baywood Forest Dr
- 5108 Walton Hill Rd
- 206 Rochelle Dr
- 517 Meadow Run
- 211 Dwelling Place
- 205 Dwelling Place
- 4320 Stony Falls Way
- 206 Woods Run
- 108 Meadows Cir
- 316 Spruce Pine Trail
- 505 Marion Hills Way
- 604 Craftsman Ridge Trail
- 105 N Bend Dr
- 512 Jones Bluff Way

