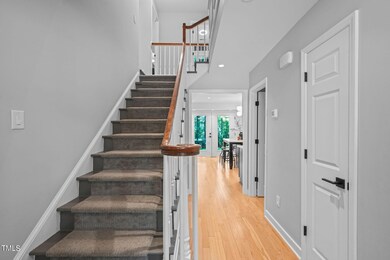
4604 Timberly Dr Durham, NC 27707
New Hope NeighborhoodHighlights
- Open Floorplan
- Colonial Architecture
- Private Lot
- Ephesus Elementary School Rated A
- Fireplace in Kitchen
- Wood Flooring
About This Home
As of October 2024Nestled on a hilltop in between Durham and Chapel Hill, this fully renovated brick colonial offers the perfect mix of privacy and convenience. Set well back at the end of the street, It features a glorious, light filled kitchen with massive counter space and quality cabinets and appliances. A large front-to-back living room is anchored by a fireplace pre-plumbed for a gas log kit. At the opposite end of the home, the den has a fireplace of its own, and opens to an expansive patio. Upstairs, 2 renovated bathrooms anchor 4 bedrooms with plenty of closet space. Chapel Hill Schools.
Home Details
Home Type
- Single Family
Est. Annual Taxes
- $5,133
Year Built
- Built in 1962
Lot Details
- 2 Acre Lot
- Native Plants
- Private Lot
- Secluded Lot
- Irrigation Equipment
- Many Trees
- Back Yard
Home Design
- Colonial Architecture
- Brick Veneer
- Slab Foundation
- Blown-In Insulation
- Batts Insulation
- Architectural Shingle Roof
- Composition Roof
- Lead Paint Disclosure
Interior Spaces
- 3,402 Sq Ft Home
- 2-Story Property
- Open Floorplan
- Wet Bar
- Wired For Data
- Built-In Features
- Bookcases
- Bar Fridge
- Bar
- Crown Molding
- Smooth Ceilings
- Recessed Lighting
- Wood Burning Fireplace
- Propane Fireplace
- Double Pane Windows
- Insulated Windows
- French Doors
- Family Room with Fireplace
- 3 Fireplaces
- Living Room with Fireplace
- Dining Room
- Home Office
Kitchen
- Eat-In Kitchen
- Built-In Self-Cleaning Double Convection Oven
- Built-In Electric Oven
- Propane Cooktop
- Range Hood
- Ice Maker
- Dishwasher
- Wine Refrigerator
- Wine Cooler
- Stainless Steel Appliances
- Smart Appliances
- Kitchen Island
- Quartz Countertops
- Fireplace in Kitchen
Flooring
- Wood
- Tile
Bedrooms and Bathrooms
- 4 Bedrooms
- Double Vanity
- Walk-in Shower
Laundry
- Laundry Room
- Laundry on lower level
- Washer and Dryer
Attic
- Attic Floors
- Pull Down Stairs to Attic
Home Security
- Smart Lights or Controls
- Smart Home
- Smart Locks
- Outdoor Smart Camera
- Fire and Smoke Detector
Parking
- 4 Parking Spaces
- Private Driveway
- Additional Parking
Accessible Home Design
- Accessible Common Area
- Handicap Accessible
- Smart Technology
- Standby Generator
Eco-Friendly Details
- Energy-Efficient Appliances
- Energy-Efficient Windows
- Energy-Efficient Lighting
- Energy-Efficient Doors
Outdoor Features
- Patio
- Exterior Lighting
- Rain Gutters
Schools
- Ephesus Elementary School
- Guy Phillips Middle School
- East Chapel Hill High School
Utilities
- Cooling System Powered By Gas
- Dehumidifier
- Humidifier
- Humidity Control
- Multiple cooling system units
- Central Air
- Heating System Uses Propane
- Heat Pump System
- Vented Exhaust Fan
- Underground Utilities
- Power Generator
- Propane
- Private Water Source
- Well
- Electric Water Heater
- Fuel Tank
- Septic Tank
- Septic System
- High Speed Internet
Community Details
- No Home Owners Association
Listing and Financial Details
- Assessor Parcel Number 408398
Map
Home Values in the Area
Average Home Value in this Area
Property History
| Date | Event | Price | Change | Sq Ft Price |
|---|---|---|---|---|
| 10/11/2024 10/11/24 | Sold | $1,210,000 | -3.2% | $356 / Sq Ft |
| 09/18/2024 09/18/24 | Pending | -- | -- | -- |
| 08/02/2024 08/02/24 | For Sale | $1,250,000 | -- | $367 / Sq Ft |
Tax History
| Year | Tax Paid | Tax Assessment Tax Assessment Total Assessment is a certain percentage of the fair market value that is determined by local assessors to be the total taxable value of land and additions on the property. | Land | Improvement |
|---|---|---|---|---|
| 2020 | -- | $0 | $0 | $0 |
| 2018 | -- | $409,200 | $191,500 | $217,700 |
| 2017 | -- | $409,200 | $191,500 | $217,700 |
| 2016 | -- | $407,224 | $161,565 | $245,659 |
| 2015 | -- | $407,224 | $161,565 | $245,659 |
| 2014 | -- | $407,224 | $161,565 | $245,659 |
Mortgage History
| Date | Status | Loan Amount | Loan Type |
|---|---|---|---|
| Previous Owner | $47,890 | Fannie Mae Freddie Mac | |
| Previous Owner | $150,000 | Credit Line Revolving |
Deed History
| Date | Type | Sale Price | Title Company |
|---|---|---|---|
| Warranty Deed | $405,000 | None Available | |
| Deed | $228,900 | -- |
Similar Homes in the area
Source: Doorify MLS
MLS Number: 10044931
APN: 9890573552
- 4707 Timberly Dr
- 405 Silver Creek Trail
- 101 Sundance Place
- 111 San Juan Dr
- 105 Toynbee Place
- 5040 Shakori Trail
- 7218 Sunrise Rd
- 400 Blackwell Dr Unit 103
- 400 Blackwell Dr Unit 101
- 400 Blackwell Dr Unit 205
- 502 Yeowell Dr
- 146 Weavers Grove Dr
- 146 Weavers Grove Dr
- 146 Weavers Grove Dr
- 146 Weavers Grove Dr
- 144 Weavers Grove Dr
- 1-3 Whitfield Rd
- 104 Arcadia Ln
- 122 Weavers Grove Dr
- 120 Weavers Grove Dr






