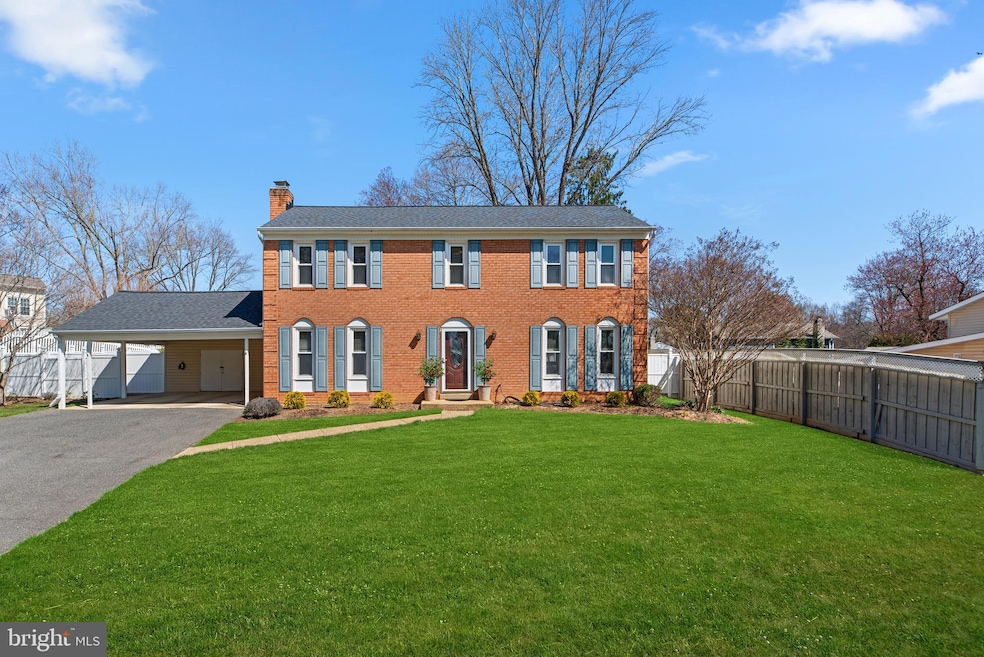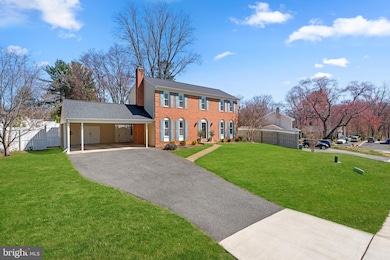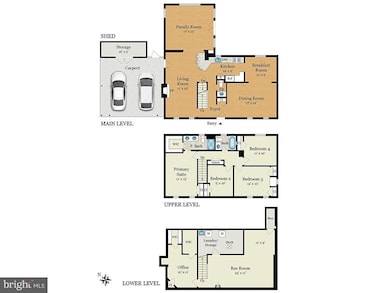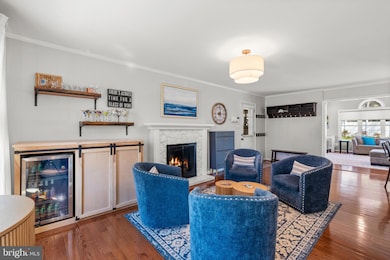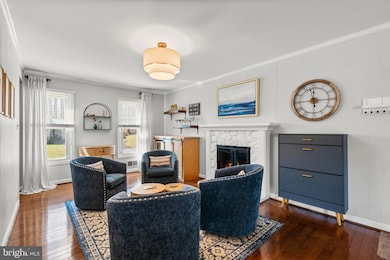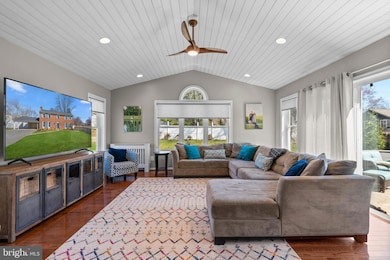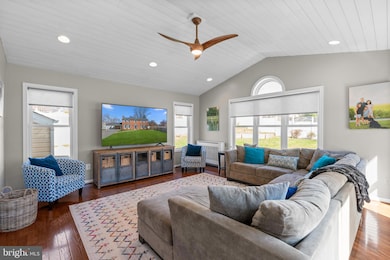
Estimated payment $4,687/month
Highlights
- Open Floorplan
- Colonial Architecture
- Wood Flooring
- Cashell Elementary School Rated A
- Recreation Room
- No HOA
About This Home
Welcome to this charming 4-bedroom, 2.5-bath colonial nestled on a beautiful, expansive lot with a fenced backyard for added privacy. This well-maintained home features a 2-car carport which has a large storage shed as well!
MAIN LEVEL: As you enter this beautiful home, you'll immediately notice the gleaming hardwood floors that span the entire main level. To your right is a spacious dining room with two windows perfect for letting the sunlight in while dining. To the left is a cozy living room with an inviting fireplace. Beyond the living room is the kitchen with a breakfast bar allowing room for 3 bar stools perfect for an added area to enjoy meals, gather or do homework! The updated kitchen is dressed up with quartz countertops, designer tile backsplash, stainless steel appliances and has a pantry! The Breakfast Room off of the kitchen is perfect for everyday, casual dining. The real star of the show is the spacious Family Room off the back which is the perfect place to relax or entertain with a door leading to the amazing patio with a conveying outdoor tv with a cabinet making it an ideal spot for outdoor movie nights or game-day gatherings.
UPPER LEVEL: The upper level is home to a beautiful Primary Suite with a large walk-in closet, double vanity and oversized shower with two niches for your favorite bath products. Three additional Bedrooms, one with two closets flanking the most comfortable window seat perfect for curling up with a good book, complete this level. All bedrooms have lighted ceiling fans and recently replaced carpet. The updated hall bath has a tub with stylish tile walls and two storage niches.
LOWER LEVEL: The Lower Level of this home offers a versatile and well-appointed space designed to meet a variety of needs! The large Rec Room serves as the centerpiece providing ample space for entertainment, relaxation, or hobbies. There is also a perfect office/home gym situated a bit away from the Rec Room provided needed quiet space. Storage is abundant featuring walk-in closets and a huge laundry room designed for efficiency with its utility sink, as well as the conveying washer and dryer.
With an abundance of living spaces and a fantastic outdoor setup, this home is ready for the best of times. Don’t miss this rare opportunity! This Olney location provides easy access to shopping, great restaurants, Medstar Hospital, community pools, parks, public and private schools, the ICC, and so much more.
RECENT IMPROVEMENTS/INFORMATION:
HVAC: 2024
Hot Water Heater: 2023
Electric car charger installed: 2023
Roof: 2022
Kitchen updated: 2019
All bathrooms updated: 2018
No Homeowner Association!
Schools: Cashell Elementary; Redland Middle; Magruder High Schools
Home Details
Home Type
- Single Family
Est. Annual Taxes
- $6,181
Year Built
- Built in 1972
Lot Details
- 0.28 Acre Lot
- Landscaped
- Level Lot
- Cleared Lot
- Back Yard Fenced, Front and Side Yard
- Property is zoned R200
Home Design
- Colonial Architecture
- Frame Construction
- Asphalt Roof
Interior Spaces
- Property has 3 Levels
- Open Floorplan
- Ceiling Fan
- Recessed Lighting
- Wood Burning Fireplace
- Fireplace Mantel
- Entrance Foyer
- Family Room Off Kitchen
- Living Room
- Formal Dining Room
- Den
- Recreation Room
- Finished Basement
- Basement Fills Entire Space Under The House
Kitchen
- Breakfast Room
- Eat-In Kitchen
- Stove
- Built-In Microwave
- Ice Maker
- Dishwasher
- Stainless Steel Appliances
- Disposal
Flooring
- Wood
- Carpet
Bedrooms and Bathrooms
- 4 Bedrooms
- En-Suite Primary Bedroom
- En-Suite Bathroom
- Walk-In Closet
- Bathtub with Shower
- Walk-in Shower
Laundry
- Laundry Room
- Laundry on lower level
- Dryer
- Washer
Parking
- 6 Parking Spaces
- 4 Driveway Spaces
- 2 Attached Carport Spaces
Outdoor Features
- Patio
Schools
- Cashell Elementary School
- Redland Middle School
- Col. Zadok A. Magruder High School
Utilities
- Forced Air Heating and Cooling System
- Natural Gas Water Heater
Community Details
- No Home Owners Association
- Olney Acres Subdivision
Listing and Financial Details
- Tax Lot 1
- Assessor Parcel Number 160800725711
Map
Home Values in the Area
Average Home Value in this Area
Tax History
| Year | Tax Paid | Tax Assessment Tax Assessment Total Assessment is a certain percentage of the fair market value that is determined by local assessors to be the total taxable value of land and additions on the property. | Land | Improvement |
|---|---|---|---|---|
| 2024 | $6,181 | $498,067 | $0 | $0 |
| 2023 | $5,125 | $468,433 | $0 | $0 |
| 2022 | $4,558 | $438,800 | $191,500 | $247,300 |
| 2021 | $4,287 | $430,100 | $0 | $0 |
| 2020 | $4,287 | $421,400 | $0 | $0 |
| 2019 | $4,176 | $412,700 | $191,500 | $221,200 |
| 2018 | $4,110 | $406,700 | $0 | $0 |
| 2017 | $4,125 | $400,700 | $0 | $0 |
| 2016 | -- | $394,700 | $0 | $0 |
| 2015 | $3,808 | $394,333 | $0 | $0 |
| 2014 | $3,808 | $393,967 | $0 | $0 |
Property History
| Date | Event | Price | Change | Sq Ft Price |
|---|---|---|---|---|
| 04/01/2025 04/01/25 | For Sale | $749,000 | +56.0% | $253 / Sq Ft |
| 07/25/2014 07/25/14 | Sold | $480,000 | -3.8% | $275 / Sq Ft |
| 05/22/2014 05/22/14 | Pending | -- | -- | -- |
| 05/09/2014 05/09/14 | For Sale | $499,000 | +4.0% | $286 / Sq Ft |
| 05/09/2014 05/09/14 | Off Market | $480,000 | -- | -- |
Deed History
| Date | Type | Sale Price | Title Company |
|---|---|---|---|
| Deed | $480,000 | Old Republic | |
| Deed | $315,000 | -- | |
| Deed | $239,000 | -- |
Mortgage History
| Date | Status | Loan Amount | Loan Type |
|---|---|---|---|
| Open | $382,500 | New Conventional | |
| Closed | $384,000 | New Conventional | |
| Previous Owner | $391,500 | VA | |
| Previous Owner | $417,000 | Stand Alone Second |
Similar Homes in the area
Source: Bright MLS
MLS Number: MDMC2172530
APN: 08-00725711
- 4706 Bready Rd
- 4710 Bready Rd
- 18009 Archwood Way
- 4337 Skymist Terrace
- 4320 Skymist Terrace
- 4822 Broom Dr
- 18129 Ivy Ln
- 17601 Kirk Ln
- 4711 Thornhurst Dr
- 17332 Evangeline Ln
- 4109 Queen Mary Dr
- 17004 Cashell Rd
- 4009 Evangeline Terrace
- 16917 Old Colony Way
- 17900 Bowie Mill Rd
- 4636 Cherry Valley Dr
- 4425 Thornhurst Dr
- 3617 Patrick Henry Dr
- 4422 Winding Oak Dr
- 3818 Gelding Ln
