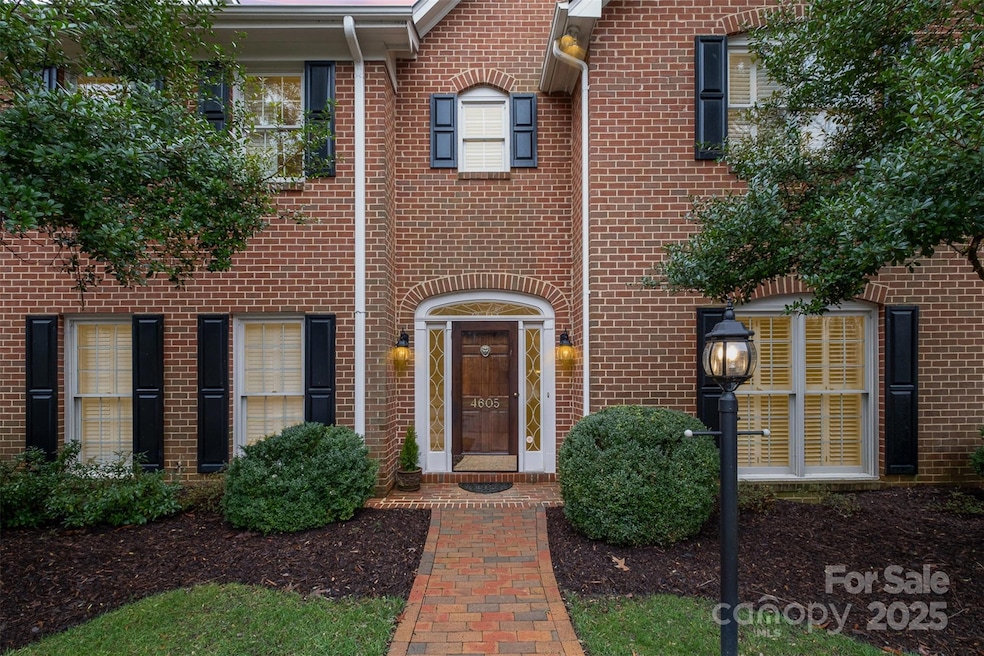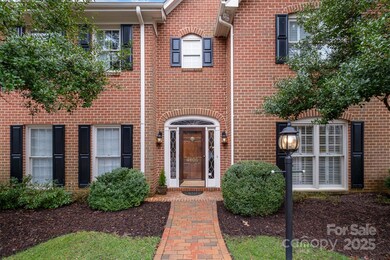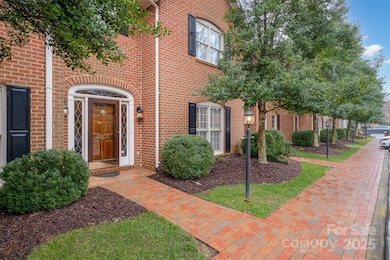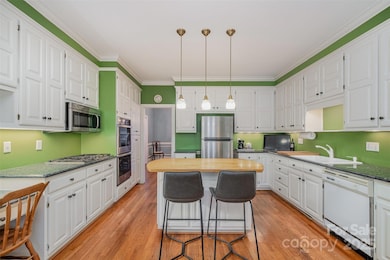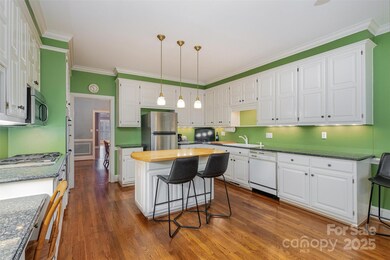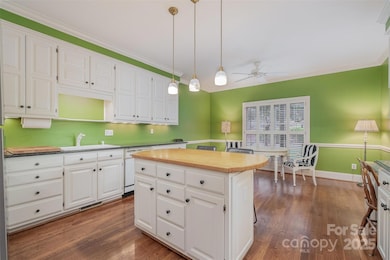
4605 Curraghmore Rd Unit 4605 Charlotte, NC 28210
Foxcroft NeighborhoodEstimated payment $4,651/month
Highlights
- Open Floorplan
- Wooded Lot
- Rear Porch
- Sharon Elementary Rated A-
- Traditional Architecture
- 3 Car Attached Garage
About This Home
Discover this rare 2-bedroom, 2.5-bath townhome in the coveted SouthPark area, located in Waterford at the corner of Colony Rd and Sharon View Rd! Spanning 2,512 sq. ft., it features 9-ft ceilings, hardwood floors throughout, and sunlit living and den areas with leaded glass transom windows opening to a back deck. The bright sunroom, spacious living and dining areas offer an inviting atmosphere. The open kitchen features both an island and breakfast area for eating with lots of windows and natural light. The primary suite includes an expansive walk-in closet and bath, while the large second bedroom serves as a perfect guest suite with an ensuite bath. A dedicated office/flex space sits at the top of the stairs. Rare 3-car garage plus two guest spaces right outside the front door provide ample parking. Nestled in a private, 10-acre wooded community behind Phillips Place, this home offers both tranquility and convenience to all SouthPark amenities.
Listing Agent
Dickens Mitchener & Associates Inc Brokerage Email: wsimmons@dickensmitchener.com License #272540

Townhouse Details
Home Type
- Townhome
Est. Annual Taxes
- $3,947
Year Built
- Built in 1990
HOA Fees
- $451 Monthly HOA Fees
Parking
- 3 Car Attached Garage
- Rear-Facing Garage
- Tandem Parking
Home Design
- Traditional Architecture
- Georgian Architecture
- Four Sided Brick Exterior Elevation
Interior Spaces
- 2-Story Property
- Open Floorplan
- Living Room with Fireplace
- Laundry closet
Kitchen
- Gas Cooktop
- Freezer
- Dishwasher
- Kitchen Island
Bedrooms and Bathrooms
- 2 Bedrooms
- Walk-In Closet
Basement
- Partial Basement
- Crawl Space
Schools
- Sharon Elementary School
- Alexander Graham Middle School
- South Mecklenburg High School
Utilities
- Central Air
- Heat Pump System
- Cable TV Available
Additional Features
- Rear Porch
- Wooded Lot
Community Details
- Hawthorne Management Association
- Waterford Condos
- Southpark Subdivision
- Mandatory home owners association
Listing and Financial Details
- Assessor Parcel Number 183-153-52
Map
Home Values in the Area
Average Home Value in this Area
Tax History
| Year | Tax Paid | Tax Assessment Tax Assessment Total Assessment is a certain percentage of the fair market value that is determined by local assessors to be the total taxable value of land and additions on the property. | Land | Improvement |
|---|---|---|---|---|
| 2023 | $3,947 | $519,090 | $0 | $519,090 |
| 2022 | $4,235 | $438,900 | $0 | $438,900 |
| 2021 | $4,235 | $438,900 | $0 | $438,900 |
| 2020 | $4,343 | $438,900 | $0 | $438,900 |
| 2019 | $4,327 | $438,900 | $0 | $438,900 |
| 2018 | $3,511 | $262,000 | $50,000 | $212,000 |
| 2017 | $3,454 | $262,000 | $50,000 | $212,000 |
| 2016 | $3,445 | $262,000 | $50,000 | $212,000 |
| 2015 | $3,433 | $262,000 | $50,000 | $212,000 |
| 2014 | $3,404 | $262,000 | $50,000 | $212,000 |
Property History
| Date | Event | Price | Change | Sq Ft Price |
|---|---|---|---|---|
| 03/12/2025 03/12/25 | Price Changed | $695,000 | -4.1% | $277 / Sq Ft |
| 02/14/2025 02/14/25 | For Sale | $725,000 | -- | $289 / Sq Ft |
Deed History
| Date | Type | Sale Price | Title Company |
|---|---|---|---|
| Warranty Deed | $285,000 | -- |
Similar Homes in Charlotte, NC
Source: Canopy MLS (Canopy Realtor® Association)
MLS Number: 4223200
APN: 183-153-52
- 3615 Maple Glenn Ln Unit 8
- 4860 S Hill View Dr Unit 67
- 3309 Stettler View Rd Unit 230
- 3625 Colony Crossing Dr
- 3301 Mountainbrook Rd
- 4536 Fox Brook Ln
- 2924 Sharon View Rd Unit C
- 2924 Sharon View Rd Unit B
- 2924 Sharon View Rd Unit A
- 5119 Beckford Dr
- 5125 Winding Brook Rd
- 4026 Chevington Rd Unit 101
- 4026 Chevington Rd Unit 102
- 5001 Sharon Rd Unit H
- 5003 Sharon Rd Unit S
- 3335 Knob Hill Ct
- 5011 Sharon Rd Unit J
- 5011 Sharon Rd Unit B
- 5009 Sharon Rd Unit E
- 2500 Giverny Dr
