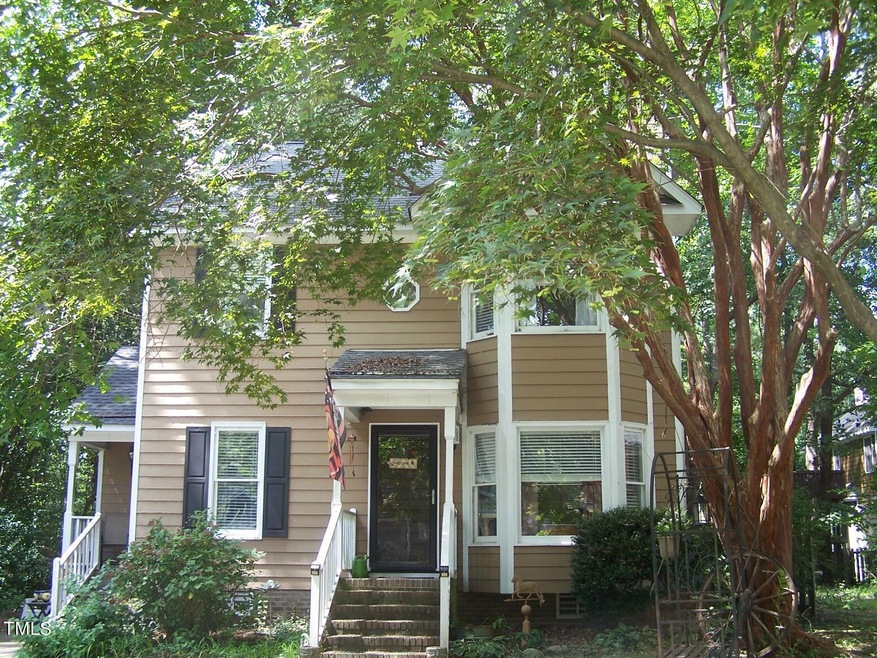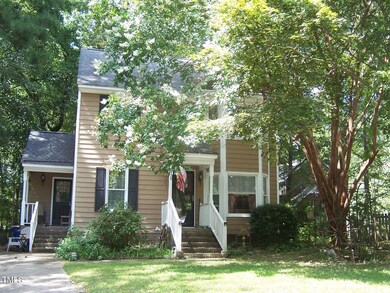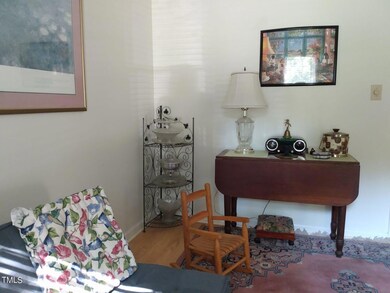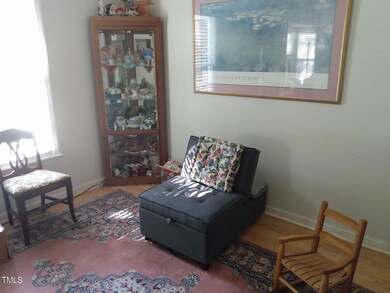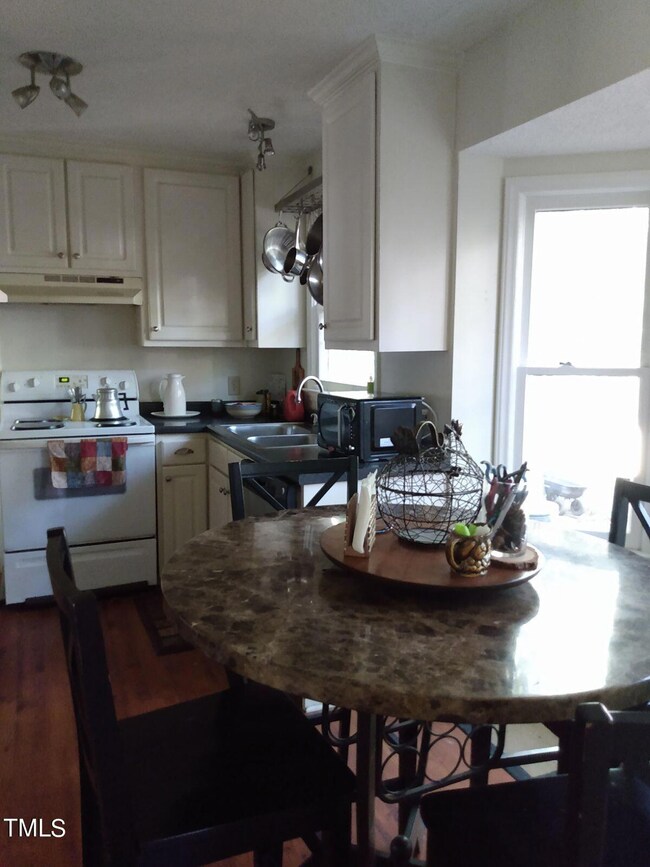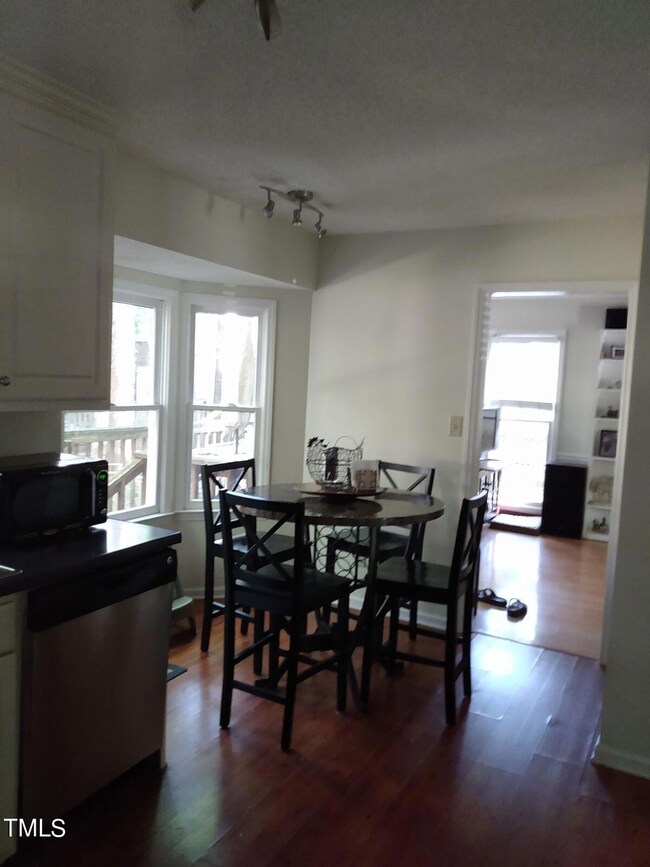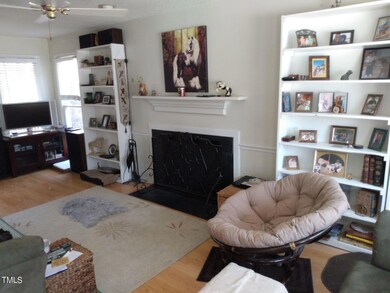
4605 Ellsmere Ln Raleigh, NC 27604
Northeast Raleigh Neighborhood
3
Beds
2.5
Baths
1,386
Sq Ft
7,841
Sq Ft Lot
Highlights
- Golf Course Community
- Clubhouse
- Traditional Architecture
- Community Lake
- Deck
- Wood Flooring
About This Home
As of October 2024Come and enjoy all that Hedingham has to offer! Pools, tennis and Golf! 3 beds 2.5 baths. Separate Dining Room. Two closets in the owners suite, Bay Window and a full bath. Bay Window and Fireplace in large Family room with Book cases. Door leading out to your deck and an all natural Fenced in back yard. All this in a cul-de-sac.
HVAC, Roof & Water Heater 2014
Home Details
Home Type
- Single Family
Est. Annual Taxes
- $2,549
Year Built
- Built in 1988
Lot Details
- 7,841 Sq Ft Lot
- Cul-De-Sac
- Back Yard Fenced and Front Yard
- Property is zoned R-6
HOA Fees
- $65 Monthly HOA Fees
Home Design
- Traditional Architecture
- Permanent Foundation
- Shingle Roof
Interior Spaces
- 1,386 Sq Ft Home
- 2-Story Property
- Ceiling Fan
- Wood Burning Fireplace
- Screen For Fireplace
- Family Room with Fireplace
- Dining Room
- Basement
- Crawl Space
- Pull Down Stairs to Attic
- Storm Doors
Kitchen
- Eat-In Kitchen
- Electric Range
- Dishwasher
Flooring
- Wood
- Carpet
- Laminate
Bedrooms and Bathrooms
- 3 Bedrooms
- Walk-In Closet
- Bathtub with Shower
Laundry
- Laundry closet
- Dryer
- Washer
Parking
- 1 Parking Space
- Private Driveway
Outdoor Features
- Deck
- Porch
Schools
- Wilburn Elementary School
- Durant Middle School
- Knightdale High School
Utilities
- Forced Air Heating and Cooling System
- Heating System Uses Natural Gas
- Natural Gas Connected
- Water Heater
- Cable TV Available
Listing and Financial Details
- Assessor Parcel Number 63
Community Details
Overview
- Hedingham Association, Phone Number (919) 231-9050
- Hedingham Subdivision
- Community Lake
Amenities
- Clubhouse
Recreation
- Golf Course Community
- Tennis Courts
- Community Pool
Map
Create a Home Valuation Report for This Property
The Home Valuation Report is an in-depth analysis detailing your home's value as well as a comparison with similar homes in the area
Home Values in the Area
Average Home Value in this Area
Property History
| Date | Event | Price | Change | Sq Ft Price |
|---|---|---|---|---|
| 10/08/2024 10/08/24 | Sold | $295,000 | 0.0% | $213 / Sq Ft |
| 08/28/2024 08/28/24 | Pending | -- | -- | -- |
| 08/22/2024 08/22/24 | For Sale | $295,000 | -- | $213 / Sq Ft |
Source: Doorify MLS
Tax History
| Year | Tax Paid | Tax Assessment Tax Assessment Total Assessment is a certain percentage of the fair market value that is determined by local assessors to be the total taxable value of land and additions on the property. | Land | Improvement |
|---|---|---|---|---|
| 2024 | $2,549 | $291,228 | $100,000 | $191,228 |
| 2023 | $2,123 | $192,905 | $55,000 | $137,905 |
| 2022 | $1,973 | $192,905 | $55,000 | $137,905 |
| 2021 | $1,897 | $192,905 | $55,000 | $137,905 |
| 2020 | $1,863 | $192,905 | $55,000 | $137,905 |
| 2019 | $1,681 | $143,311 | $38,000 | $105,311 |
| 2018 | $1,586 | $143,311 | $38,000 | $105,311 |
| 2017 | $1,511 | $143,311 | $38,000 | $105,311 |
| 2016 | $1,480 | $143,311 | $38,000 | $105,311 |
| 2015 | $1,508 | $143,663 | $38,000 | $105,663 |
| 2014 | $1,430 | $143,663 | $38,000 | $105,663 |
Source: Public Records
Mortgage History
| Date | Status | Loan Amount | Loan Type |
|---|---|---|---|
| Open | $280,250 | New Conventional | |
| Previous Owner | $65,000 | New Conventional | |
| Previous Owner | $85,600 | Adjustable Rate Mortgage/ARM | |
| Previous Owner | $100,000 | New Conventional | |
| Previous Owner | $111,971 | FHA | |
| Previous Owner | $114,098 | FHA | |
| Previous Owner | $1,400,000 | Unknown |
Source: Public Records
Deed History
| Date | Type | Sale Price | Title Company |
|---|---|---|---|
| Warranty Deed | $295,000 | None Listed On Document | |
| Warranty Deed | $130,000 | None Available | |
| Warranty Deed | $115,000 | -- |
Source: Public Records
Similar Homes in Raleigh, NC
Source: Doorify MLS
MLS Number: 10048433
APN: 1734.05-18-0132-000
Nearby Homes
- 4936 Liverpool Ln
- 4929 Liverpool Ln
- 1533 Crescent Townes Way
- 1534 Crescent Townes Way
- 1541 Crescent Townes Way
- 1543 Crescent Townes Way
- 1546 Crescent Townes Way
- 1542 Crescent Townes Way
- 1551 Crescent Townes Way
- 1555 Crescent Townes Way
- 1545 Crescent Townes Way
- 4724 Worchester Place
- 1424 Hedingham Blvd
- 1913 Wild Dunes Dr
- 2004 Summer Shire Way
- 1928 Jupiter Hills Ct
- 2037 Summer Shire Way
- 1721 Kingston Heath Way
- 2223 Lazy River Dr
- 1628 Beacon Village Dr
