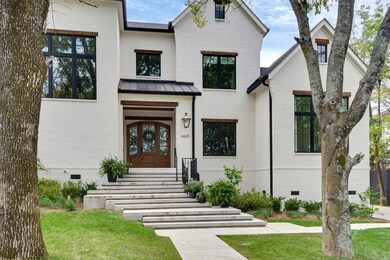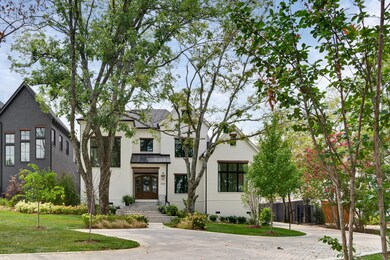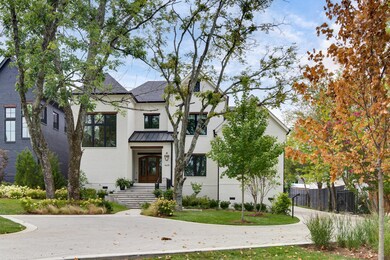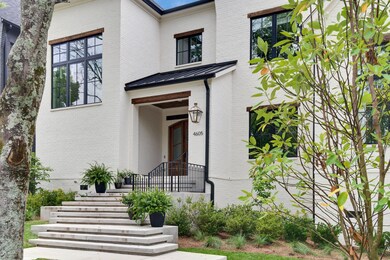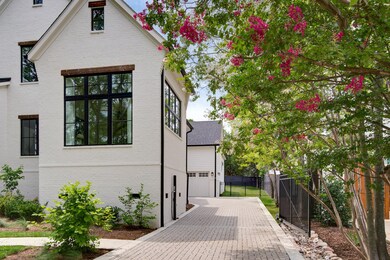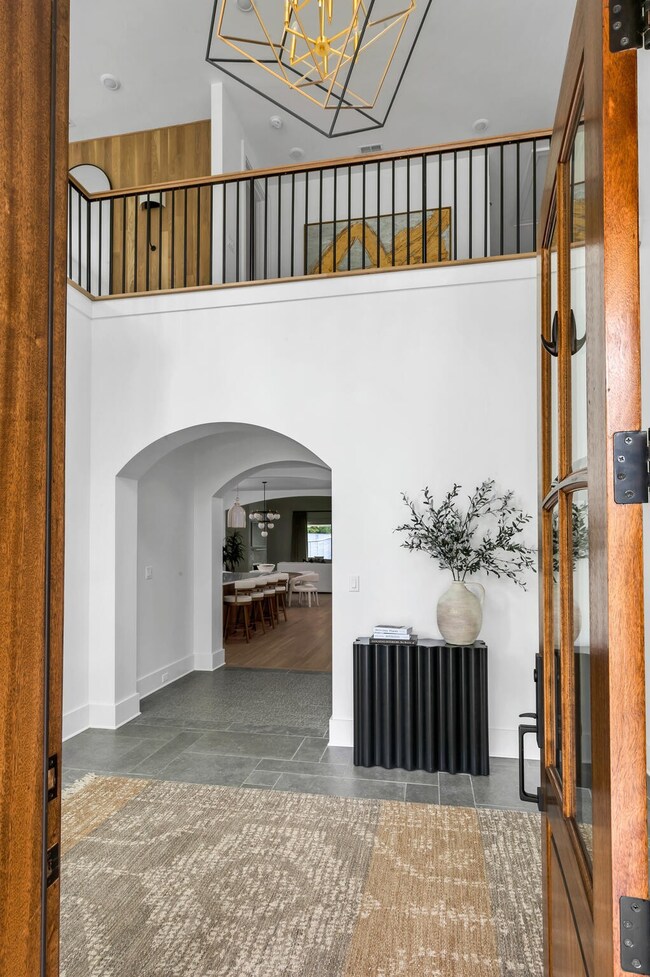
4605 Granny White Pike Nashville, TN 37220
Otter Creek NeighborhoodHighlights
- Wood Flooring
- No HOA
- Walk-In Closet
- Percy Priest Elementary School Rated A-
- Wet Bar
- Cooling Available
About This Home
As of December 2024Experience exceptional luxury in desirable Green Hills. Upon entry, a stunning 20-foot Foyer and a dramatic staircase set the tone for the grandeur ahead. On the main floor you'll enjoy an inviting Study offering the perfect space for work or reading, the well-appointed Guest Ensuite, ensuring comfort & privacy for visitors, and the impressive Primary Ensuite, serving as a true retreat, featuring a custom California closet and a spa-like ensuite bathroom with full steam shower. The entertainer's Kitchen is a true standout, boasting top-tier appliances, gorgeous quartz countertops, and a spacious walk-in pantry, doubling as a scullery. Upstairs, you’ll find three additional ensuite bedrooms along with two versatile Bonus Areas, ideal for relaxation or entertainment. Finally, step outside to enjoy the private backyard and large covered porch equipped with a fireplace & retractable screen, ready to enjoy each season. You'll enjoy all the amenities of this incredible location in Nashville!
Last Agent to Sell the Property
Parks Compass Brokerage Phone: 6154302485 License #330043

Home Details
Home Type
- Single Family
Est. Annual Taxes
- $4,927
Year Built
- Built in 2023
Lot Details
- 0.5 Acre Lot
- Privacy Fence
- Level Lot
- Irrigation
Parking
- 3 Car Garage
- Parking Pad
- Driveway
Home Design
- Brick Exterior Construction
Interior Spaces
- 5,684 Sq Ft Home
- Property has 2 Levels
- Wet Bar
- Gas Fireplace
- Combination Dining and Living Room
- Den with Fireplace
- Interior Storage Closet
- Crawl Space
Kitchen
- Microwave
- Freezer
- Ice Maker
- Dishwasher
- Disposal
Flooring
- Wood
- Tile
Bedrooms and Bathrooms
- 5 Bedrooms | 2 Main Level Bedrooms
- Walk-In Closet
Home Security
- Home Security System
- Security Gate
- Fire and Smoke Detector
Schools
- Percy Priest Elementary School
- John Trotwood Moore Middle School
- Hillsboro Comp High School
Utilities
- Cooling Available
- Central Heating
- Heating System Uses Natural Gas
Community Details
- No Home Owners Association
- Green Hills Subdivision
Listing and Financial Details
- Assessor Parcel Number 131110R00100CO
Map
Home Values in the Area
Average Home Value in this Area
Property History
| Date | Event | Price | Change | Sq Ft Price |
|---|---|---|---|---|
| 12/19/2024 12/19/24 | Sold | $2,600,000 | -5.3% | $457 / Sq Ft |
| 12/07/2024 12/07/24 | Pending | -- | -- | -- |
| 10/22/2024 10/22/24 | For Sale | $2,745,000 | -- | $483 / Sq Ft |
Tax History
| Year | Tax Paid | Tax Assessment Tax Assessment Total Assessment is a certain percentage of the fair market value that is determined by local assessors to be the total taxable value of land and additions on the property. | Land | Improvement |
|---|---|---|---|---|
| 2022 | $3,883 | $102,500 | $102,500 | $0 |
| 2021 | $5,576 | $169,575 | $102,500 | $67,075 |
| 2020 | $5,327 | $126,200 | $73,750 | $52,450 |
| 2019 | $3,982 | $126,200 | $73,750 | $52,450 |
| 2018 | $3,982 | $126,200 | $73,750 | $52,450 |
| 2017 | $3,982 | $126,200 | $73,750 | $52,450 |
| 2016 | $4,353 | $96,400 | $61,250 | $35,150 |
| 2015 | $4,353 | $96,400 | $61,250 | $35,150 |
| 2014 | $4,353 | $96,400 | $61,250 | $35,150 |
Mortgage History
| Date | Status | Loan Amount | Loan Type |
|---|---|---|---|
| Closed | $3,386,854 | New Conventional | |
| Closed | $900,000 | Future Advance Clause Open End Mortgage |
Deed History
| Date | Type | Sale Price | Title Company |
|---|---|---|---|
| Warranty Deed | $1,200,000 | None Available | |
| Quit Claim Deed | -- | None Available | |
| Quit Claim Deed | -- | None Available |
Similar Homes in Nashville, TN
Source: Realtracs
MLS Number: 2750443
APN: 131-11-0-080
- 4608 Benton Smith Rd
- 4612 Benton Smith Rd
- 4514 Belmont Park Terrace
- 4506 Belmont Park Terrace
- 4253 Jamesborough Place
- 4542 Shys Hill Rd
- 4502 Granny White Pike Unit 2
- 4529 Shys Hill Rd
- 4631 Shys Hill Rd
- 4520 Shys Hill Rd
- 1027 Battery Ln
- 1206 Tyne Blvd
- 1896 Randolph Place
- 4505 Shys Hill Rd
- 1209 Tyne Blvd
- 1117 Granny White Ct
- 1344 Duncanwood Ct
- 1352 Duncanwood Ct
- 1376 Duncanwood Ct
- 608 Cherry Glen Cir

