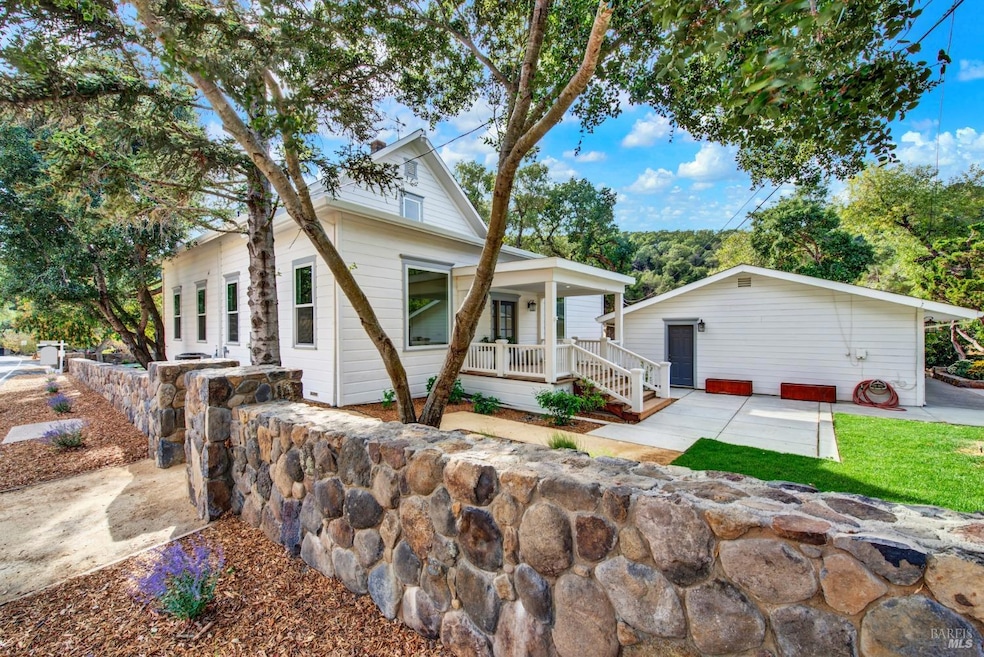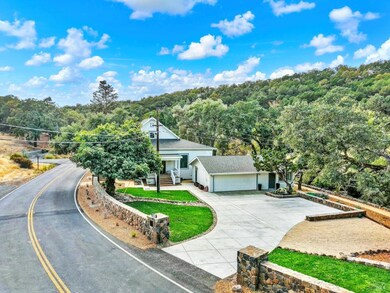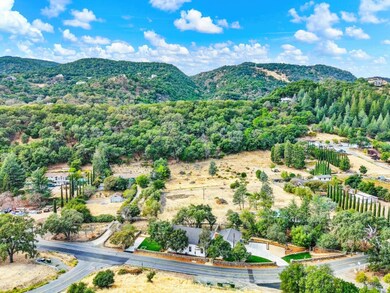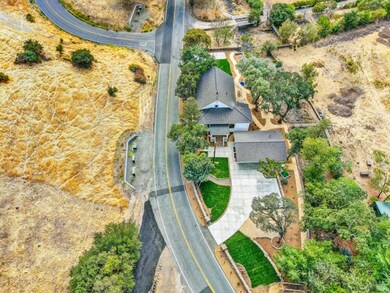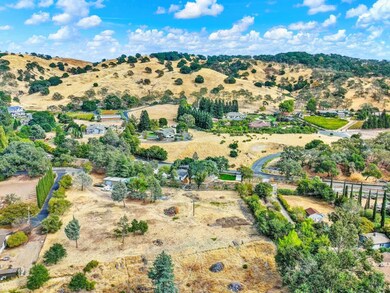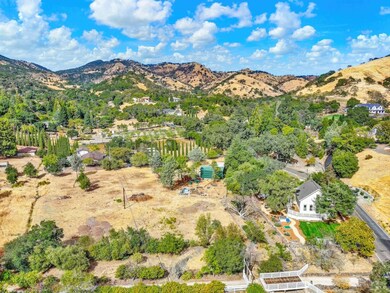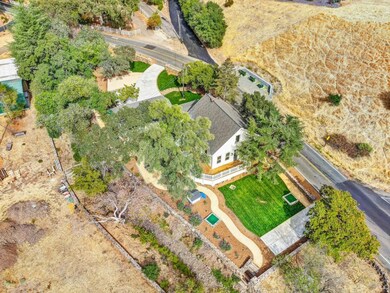
4605 Green Valley Rd Fairfield, CA 94534
Green Valley NeighborhoodEstimated payment $7,961/month
Highlights
- Panoramic View
- Custom Home
- Maid or Guest Quarters
- Nelda Mundy Elementary School Rated A-
- 2.35 Acre Lot
- Deck
About This Home
Welcome to 4605 Green Valley Road, where the timeless appeal of a farmhouse meets the allure of luxury living. Nestled in Fairfield's sought-after Green Valley, this property is a golf cart drive to the prestigious Green Valley Country Club and its array of amenities, including a top-rated golf course, tennis courts, swimming pools, and a bocce ball court. This completely remodeled home, originally built in 1890, spans approximately 3000 sq ft, which includes a 400 sq ft guest suite located off the detached 2-car garage. All set on 2.35 acres of flat, usable land. Meticulously renovated by the sellers, the property boasts top-of-the-line materials, finishes, appliances and insulation that exceeds code requirements. The acreage is zoned as Residential Rural Ranchette, offering endless possibilities to build a barn, an equestrian arena, a pool with a pool house, plant a vineyard, or create a garden - making it an ideal canvas for your vision. The interior features two primary bedrooms, an office, a spacious eat-in kitchen, laundry closet and an inviting open family room. The large attic has been transformed into a versatile multi-purpose room, and every bedroom has its own bathroom. Take in the views, relax under the beautiful oak trees near the seasonal creek with its own bridge.
Home Details
Home Type
- Single Family
Est. Annual Taxes
- $8,793
Year Built
- Built in 1890 | Remodeled
Lot Details
- 2.35 Acre Lot
- Masonry wall
- Landscaped
- Sprinkler System
Parking
- 2 Car Detached Garage
- Front Facing Garage
- Garage Door Opener
- Uncovered Parking
Property Views
- Panoramic
- Pasture
- Hills
Home Design
- Custom Home
- Ranch Property
- Concrete Foundation
- Raised Foundation
- Ceiling Insulation
- Shingle Roof
- Composition Roof
Interior Spaces
- 3,000 Sq Ft Home
- 2-Story Property
- Cathedral Ceiling
- Stone Fireplace
- Great Room
- Family Room
- Home Office
- Loft
Kitchen
- Breakfast Area or Nook
- Double Oven
- Built-In Gas Oven
- Gas Cooktop
- Range Hood
- Dishwasher
- Butcher Block Countertops
- Disposal
Flooring
- Laminate
- Marble
- Tile
Bedrooms and Bathrooms
- 3 Bedrooms
- Primary Bedroom on Main
- Walk-In Closet
- Maid or Guest Quarters
- In-Law or Guest Suite
- Bathroom on Main Level
- 4 Full Bathrooms
- Marble Bathroom Countertops
- Tile Bathroom Countertop
- Separate Shower
Laundry
- Laundry Room
- 220 Volts In Laundry
Home Security
- Carbon Monoxide Detectors
- Fire and Smoke Detector
Eco-Friendly Details
- Energy-Efficient Windows
- Energy-Efficient Construction
- Energy-Efficient HVAC
- Energy-Efficient Lighting
- Energy-Efficient Insulation
- Energy-Efficient Doors
- Energy-Efficient Roof
- Energy-Efficient Thermostat
Outdoor Features
- Deck
- Wrap Around Porch
Utilities
- Central Heating and Cooling System
- 220 Volts in Kitchen
- Well
- High-Efficiency Water Heater
- Septic System
Listing and Financial Details
- Assessor Parcel Number 0147-060-210
Map
Home Values in the Area
Average Home Value in this Area
Tax History
| Year | Tax Paid | Tax Assessment Tax Assessment Total Assessment is a certain percentage of the fair market value that is determined by local assessors to be the total taxable value of land and additions on the property. | Land | Improvement |
|---|---|---|---|---|
| 2024 | $8,793 | $729,300 | $234,600 | $494,700 |
| 2023 | $6,039 | $491,535 | $227,563 | $263,972 |
| 2022 | $5,963 | $481,898 | $223,101 | $258,797 |
| 2021 | $5,899 | $472,450 | $218,727 | $253,723 |
| 2020 | $5,763 | $467,607 | $216,485 | $251,122 |
| 2019 | $5,620 | $458,440 | $212,241 | $246,199 |
| 2018 | $5,771 | $449,452 | $208,080 | $241,372 |
| 2017 | $5,516 | $320,115 | $166,835 | $153,280 |
| 2016 | $4,024 | $313,839 | $163,564 | $150,275 |
| 2015 | $3,858 | $309,126 | $161,108 | $148,018 |
| 2014 | $3,735 | $303,072 | $157,953 | $145,119 |
Property History
| Date | Event | Price | Change | Sq Ft Price |
|---|---|---|---|---|
| 03/31/2025 03/31/25 | For Sale | $1,295,000 | 0.0% | $432 / Sq Ft |
| 03/30/2025 03/30/25 | Off Market | $1,295,000 | -- | -- |
| 01/23/2025 01/23/25 | Price Changed | $1,295,000 | -7.2% | $432 / Sq Ft |
| 11/20/2024 11/20/24 | Price Changed | $1,395,000 | -6.7% | $465 / Sq Ft |
| 10/10/2024 10/10/24 | For Sale | $1,495,000 | -- | $498 / Sq Ft |
Deed History
| Date | Type | Sale Price | Title Company |
|---|---|---|---|
| Trustee Deed | $285,120 | Accommodation | |
| Quit Claim Deed | $277,500 | Old Republic-Frontier Title | |
| Quit Claim Deed | -- | Old Republic-Frontier Title | |
| Quit Claim Deed | -- | Old Republic-Frontier Title |
Mortgage History
| Date | Status | Loan Amount | Loan Type |
|---|---|---|---|
| Open | $325,000 | New Conventional |
Similar Homes in Fairfield, CA
Source: Bay Area Real Estate Information Services (BAREIS)
MLS Number: 324078881
APN: 0147-060-210
- 1449 Rockville Rd
- 11 Fairway Place
- 1424 Rockville Rd
- 1499 Rockville Rd
- 106 Tartan Way
- 405 Heather Ct
- 4596 Mccready Ct
- 4418 Green Valley Rd
- 4540 Saint Andrews Ct
- 4755 Valley End Ln
- 116 Tartan Way
- 4350 Green Valley Rd
- 1722 Rockville Rd
- 0 Vac Sn Luis Potosi Vic Eljorna Unit HD25051665
- 4261 Green Acres Ct
- 507 Cavalier Ct
- 4144 Green Valley Rd
- 738 Bridle Ridge Ct
- 942 Appleridge Place
- 5319 Bayridge Ct
