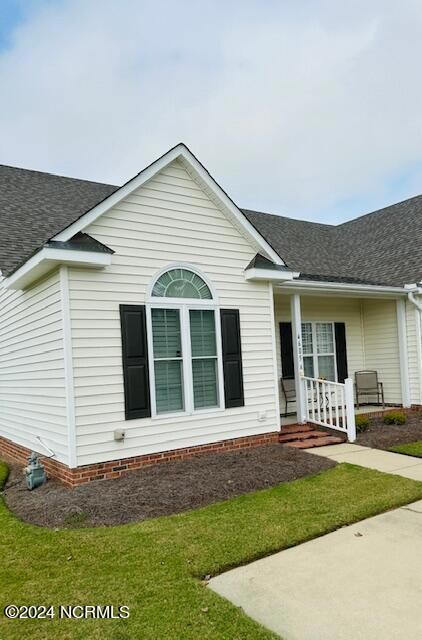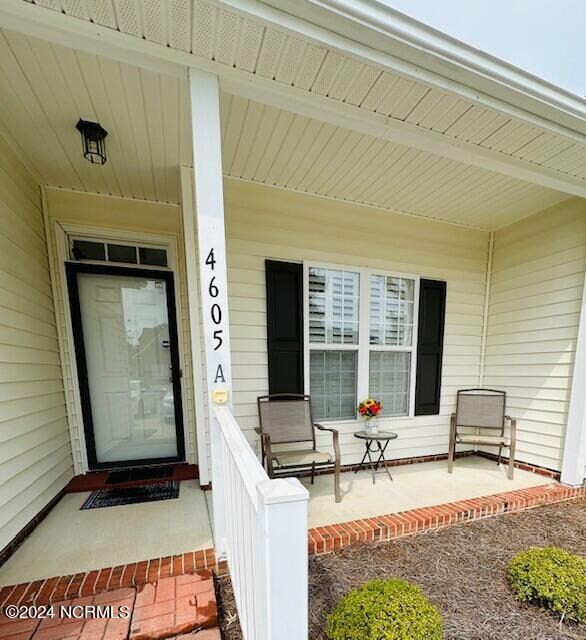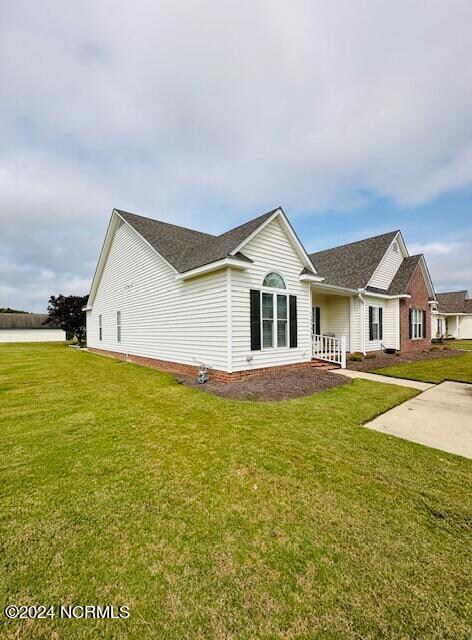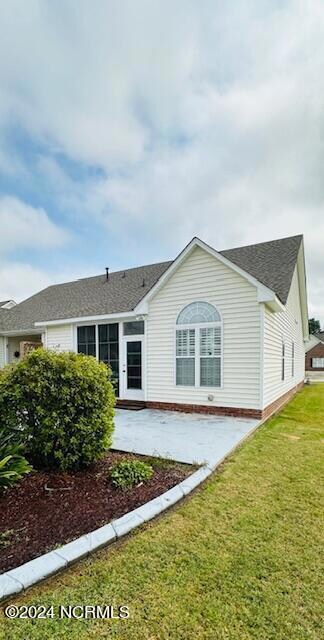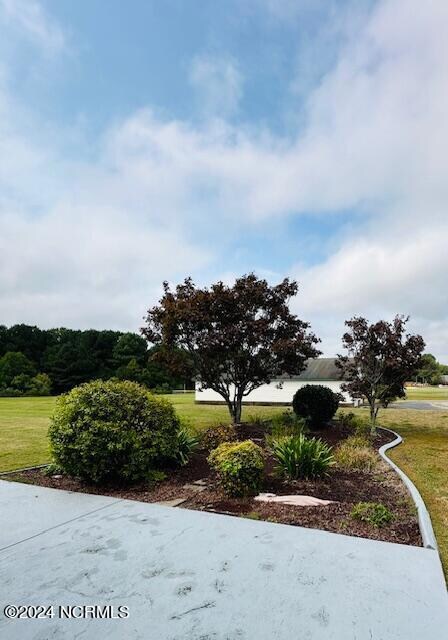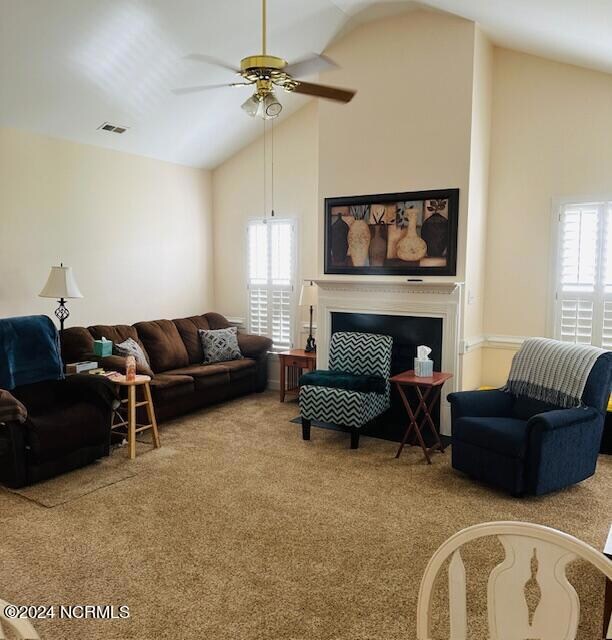
4605 Rochester Ct NW Unit A Wilson, NC 27896
2
Beds
2
Baths
1,157
Sq Ft
$115/mo
HOA Fee
Highlights
- Vaulted Ceiling
- Wood Flooring
- Cul-De-Sac
- New Hope Elementary School Rated A-
- Thermal Windows
- Porch
About This Home
As of December 2024Extremely well kept townhouse in desirable location. Spacious 2 bedroom, 2 bath with a bonus room/office. Plantation shutters, screened porch, patio, newer roof 2022, water heater 2020, HVAC 2018. HOA maintains the yard and exterior of unit. HOA dues are $345.00 a quarter.
Townhouse Details
Home Type
- Townhome
Est. Annual Taxes
- $2,070
Year Built
- Built in 2002
Lot Details
- 4,792 Sq Ft Lot
- Lot Dimensions are 35x128x22x131
- Cul-De-Sac
HOA Fees
- $115 Monthly HOA Fees
Home Design
- Slab Foundation
- Wood Frame Construction
- Shingle Roof
- Composition Roof
- Vinyl Siding
- Stick Built Home
Interior Spaces
- 1,157 Sq Ft Home
- 1-Story Property
- Vaulted Ceiling
- Ceiling Fan
- Gas Log Fireplace
- Thermal Windows
- Pull Down Stairs to Attic
- Laundry Room
Kitchen
- Stove
- Built-In Microwave
- Dishwasher
- Disposal
Flooring
- Wood
- Carpet
- Vinyl Plank
Bedrooms and Bathrooms
- 2 Bedrooms
- Walk-In Closet
- 2 Full Bathrooms
- Walk-in Shower
Home Security
Parking
- Driveway
- Paved Parking
- Off-Street Parking
Outdoor Features
- Screened Patio
- Porch
Utilities
- Forced Air Heating and Cooling System
- Heating System Uses Natural Gas
- Natural Gas Connected
- Electric Water Heater
- Municipal Trash
Listing and Financial Details
- Assessor Parcel Number 3714-10-0341.000
Community Details
Overview
- Master Insurance
- The Village@Country Club West Association, Phone Number (252) 237-6108
- The Village Country Club West Subdivision
- Maintained Community
Security
- Storm Doors
Map
Create a Home Valuation Report for This Property
The Home Valuation Report is an in-depth analysis detailing your home's value as well as a comparison with similar homes in the area
Home Values in the Area
Average Home Value in this Area
Property History
| Date | Event | Price | Change | Sq Ft Price |
|---|---|---|---|---|
| 12/11/2024 12/11/24 | Sold | $197,500 | -4.1% | $171 / Sq Ft |
| 11/05/2024 11/05/24 | Pending | -- | -- | -- |
| 09/24/2024 09/24/24 | For Sale | $205,900 | -- | $178 / Sq Ft |
Source: Hive MLS
Tax History
| Year | Tax Paid | Tax Assessment Tax Assessment Total Assessment is a certain percentage of the fair market value that is determined by local assessors to be the total taxable value of land and additions on the property. | Land | Improvement |
|---|---|---|---|---|
| 2024 | $2,070 | $184,860 | $40,000 | $144,860 |
| 2023 | $1,353 | $103,673 | $25,000 | $78,673 |
| 2022 | $1,353 | $103,673 | $25,000 | $78,673 |
| 2021 | $1,353 | $103,673 | $25,000 | $78,673 |
| 2020 | $1,353 | $103,673 | $25,000 | $78,673 |
| 2019 | $1,353 | $103,673 | $25,000 | $78,673 |
| 2018 | $1,353 | $103,673 | $25,000 | $78,673 |
| 2017 | $1,332 | $103,673 | $25,000 | $78,673 |
| 2016 | $1,332 | $103,673 | $25,000 | $78,673 |
| 2014 | $1,354 | $108,788 | $25,000 | $83,788 |
Source: Public Records
Mortgage History
| Date | Status | Loan Amount | Loan Type |
|---|---|---|---|
| Open | $167,875 | New Conventional | |
| Previous Owner | $40,000 | New Conventional | |
| Previous Owner | $87,475 | Adjustable Rate Mortgage/ARM | |
| Previous Owner | $83,858 | New Conventional | |
| Previous Owner | $85,000 | New Conventional | |
| Previous Owner | $77,771 | New Conventional |
Source: Public Records
Deed History
| Date | Type | Sale Price | Title Company |
|---|---|---|---|
| Deed | $197,500 | None Listed On Document | |
| Warranty Deed | $100,000 | None Available |
Source: Public Records
Similar Homes in Wilson, NC
Source: Hive MLS
MLS Number: 100467776
APN: 3714-10-0341.000
Nearby Homes
- 4604 Rochester Ct NW Unit B
- 3604 Country Club Dr NW
- 4707 Saint Andrews Dr N Unit B
- 4320 Nantucket Dr NW
- 3911 Country Club Dr NW
- 4831 Wimbledon Ct N
- 4102 Huntsmoor Ln
- 6103 Farmwood Loop
- 5301 Tumberry Ct N
- 3555 Jetstream Dr
- 3553 Jetstream Dr
- 3549 Jetstream Dr
- 5050 Country Club Dr N
- 3914 Sabre Ln
- 4710 Burning Tree Ln N
- 4407 Davis Farms Dr N
- 3900 Falcon Ct
- 3806 Falcon Ct
- 3808 Falcon Ct
- 3810 Falcon Ct

