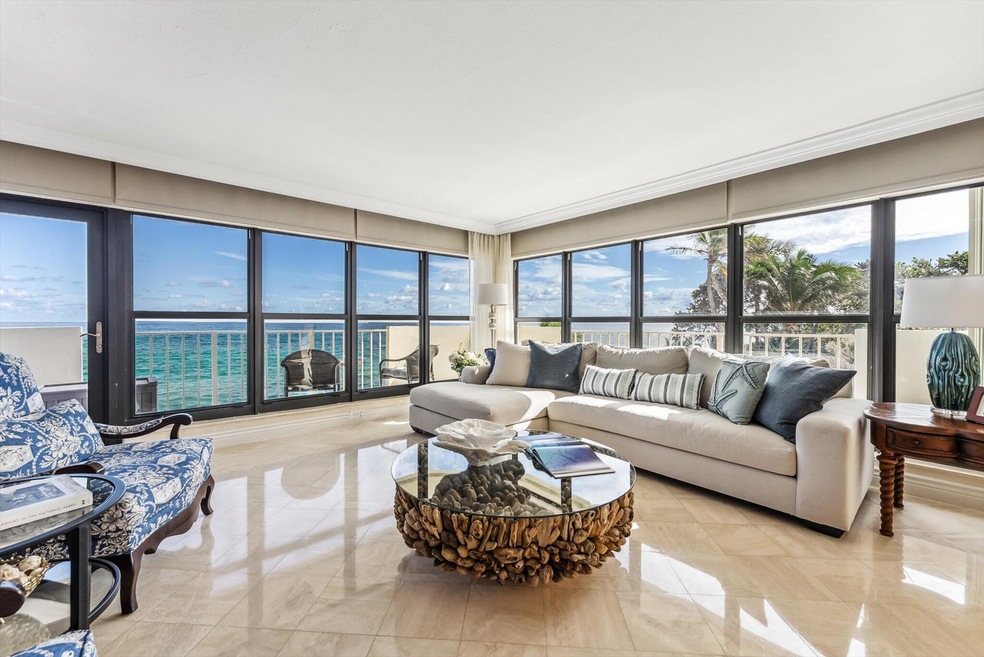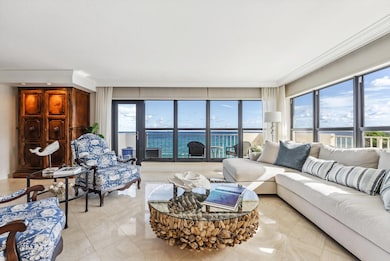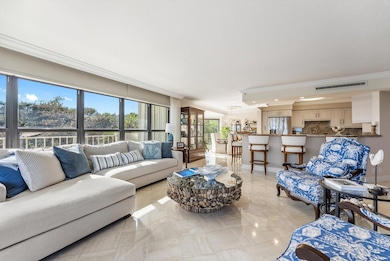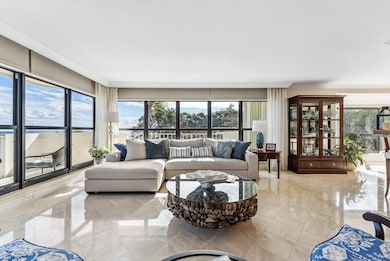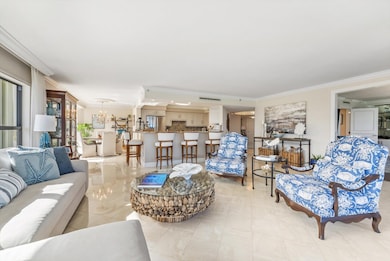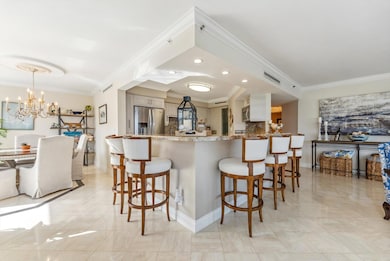
4605 S Ocean Blvd Unit 3A Highland Beach, FL 33487
Highland Beach NeighborhoodEstimated payment $20,335/month
Highlights
- Doorman
- 400 Feet of Waterfront
- Fitness Center
- Boca Raton Community Middle School Rated A-
- Ocean View
- Clubhouse
About This Home
Direct oceanfront SE corner unit in Parker Highland, a boutique, secure building in Highland Beach, Florida. Renovated in 2022, this 3-bed + bonus room, 3-bath condo offers 2,600 SF of luxury living with impact glass, marble floors, and granite kitchen. All 3 bedrooms offer ocean views - two with direct East-facing exposure and one with a bright SE-facing angle. Bonus room, featuring a separate entrance and in-suite full bathroom, is perfect for use as an in-law suite or office. Enjoy sunrise and ocean views from the wraparound balcony. With just 26 units, this self-managed building features 400 ft of deeded beachfront, a heated pool/SPA, BBQ area, gym, social room, and oceanfront dog park. Low $1.30/SF HOA; all upgrades, inspections, and full reserves are complete, with assessments paid.
Open House Schedule
-
Saturday, April 26, 202512:00 to 3:00 pm4/26/2025 12:00:00 PM +00:004/26/2025 3:00:00 PM +00:00Join us for an Open House at Parker Highland, a beachfront, pet-friendly condominium in Highland Beach, Florida! Tour both available units for sale - Double-Level 2B/3B and Direct Oceanfront 3A - and discover their unique charm. Don't miss this opportunitAdd to Calendar
Property Details
Home Type
- Condominium
Est. Annual Taxes
- $26,142
Year Built
- Built in 1981
Lot Details
- 400 Feet of Waterfront
- Ocean Front
HOA Fees
- $3,115 Monthly HOA Fees
Parking
- 1 Car Garage
- Guest Parking
- Deeded Parking
- Assigned Parking
Property Views
- Ocean
- Pool
Interior Spaces
- 2,600 Sq Ft Home
- Wet Bar
- Furnished or left unfurnished upon request
- Built-In Features
- Tinted Windows
- Bay Window
- Entrance Foyer
- Combination Kitchen and Dining Room
- Den
- Closed Circuit Camera
Kitchen
- Breakfast Area or Nook
- Eat-In Kitchen
- Breakfast Bar
- Built-In Oven
- Electric Range
- Microwave
- Ice Maker
- Dishwasher
- Disposal
Flooring
- Wood
- Carpet
- Marble
Bedrooms and Bathrooms
- 3 Bedrooms
- Split Bedroom Floorplan
- Walk-In Closet
- 3 Full Bathrooms
- Dual Sinks
- Roman Tub
- Separate Shower in Primary Bathroom
Laundry
- Laundry Room
- Washer and Dryer
- Laundry Tub
Outdoor Features
- No Fixed Bridges
- Balcony
- Open Patio
- Wrap Around Porch
Schools
- J. C. Mitchell Elementary School
- Boca Raton Community Middle School
- Boca Raton Community High School
Utilities
- Central Heating and Cooling System
- Electric Water Heater
- Municipal Trash
- Cable TV Available
Listing and Financial Details
- Assessor Parcel Number 24434709040000031
- Seller Considering Concessions
Community Details
Overview
- Association fees include common areas, insurance, legal/accounting, maintenance structure, recreation facilities, reserve fund, roof, sewer, trash, water
- 26 Units
- High-Rise Condominium
- Parker Highland Subdivision, Direct Oceanfront Stack A Floorplan
- 8-Story Property
Amenities
- Doorman
- Clubhouse
- Game Room
- Billiard Room
- Bike Room
- Community Storage Space
Recreation
- Fitness Center
- Community Pool
- Community Spa
Pet Policy
- Pets Allowed
Security
- Resident Manager or Management On Site
- Card or Code Access
- Phone Entry
- Impact Glass
- Fire and Smoke Detector
Map
Home Values in the Area
Average Home Value in this Area
Tax History
| Year | Tax Paid | Tax Assessment Tax Assessment Total Assessment is a certain percentage of the fair market value that is determined by local assessors to be the total taxable value of land and additions on the property. | Land | Improvement |
|---|---|---|---|---|
| 2024 | $26,142 | $1,578,610 | -- | -- |
| 2023 | $23,049 | $1,435,100 | $0 | $1,435,100 |
| 2022 | $18,474 | $1,121,100 | $0 | $0 |
| 2021 | $13,320 | $820,000 | $0 | $820,000 |
| 2020 | $13,461 | $813,101 | $0 | $0 |
| 2019 | $13,507 | $794,820 | $0 | $0 |
| 2018 | $12,585 | $780,000 | $0 | $780,000 |
| 2017 | $12,788 | $740,000 | $0 | $0 |
| 2016 | $9,642 | $576,750 | $0 | $0 |
| 2015 | $10,051 | $572,741 | $0 | $0 |
| 2014 | $10,333 | $568,195 | $0 | $0 |
Property History
| Date | Event | Price | Change | Sq Ft Price |
|---|---|---|---|---|
| 12/27/2024 12/27/24 | For Sale | $2,700,000 | +53.0% | $1,038 / Sq Ft |
| 03/07/2022 03/07/22 | Sold | $1,765,000 | +10.4% | $679 / Sq Ft |
| 02/05/2022 02/05/22 | Pending | -- | -- | -- |
| 01/22/2022 01/22/22 | For Sale | $1,599,000 | +30.5% | $615 / Sq Ft |
| 03/04/2016 03/04/16 | Sold | $1,225,000 | -16.9% | $430 / Sq Ft |
| 02/03/2016 02/03/16 | Pending | -- | -- | -- |
| 05/12/2015 05/12/15 | For Sale | $1,475,000 | +98.0% | $518 / Sq Ft |
| 07/30/2013 07/30/13 | Sold | $745,000 | -6.8% | $281 / Sq Ft |
| 06/30/2013 06/30/13 | Pending | -- | -- | -- |
| 01/23/2013 01/23/13 | For Sale | $799,000 | -- | $302 / Sq Ft |
Deed History
| Date | Type | Sale Price | Title Company |
|---|---|---|---|
| Warranty Deed | $1,765,000 | Santangelo Carl G | |
| Warranty Deed | -- | Santangelo Carl G | |
| Interfamily Deed Transfer | -- | Accommodation | |
| Warranty Deed | $721,600 | Attorney | |
| Deed | $1,225,000 | -- | |
| Warranty Deed | $745,000 | Attorney |
Mortgage History
| Date | Status | Loan Amount | Loan Type |
|---|---|---|---|
| Open | $407,700 | Credit Line Revolving | |
| Closed | $150,000 | Credit Line Revolving | |
| Open | $1,323,750 | New Conventional | |
| Closed | $1,323,750 | New Conventional | |
| Previous Owner | $95,000 | Credit Line Revolving | |
| Previous Owner | $250,000 | New Conventional | |
| Previous Owner | $500,000 | Credit Line Revolving | |
| Previous Owner | $120,000 | Unknown |
Similar Homes in Highland Beach, FL
Source: BeachesMLS
MLS Number: R11047409
APN: 24-43-47-09-04-000-0031
- 4605 S Ocean Blvd Unit 3A
- 4605 S Ocean Blvd Unit 2-B/3-B
- 4605 S Ocean 7b Blvd Unit 7b
- 4600 S Ocean Blvd Unit 502
- 4600 S Ocean Blvd Unit 801
- 1127 Boca Cove Ln
- 1138 Russell Dr Unit 82
- 4511 S Ocean Blvd Unit 101
- 4511 S Ocean Blvd Unit 204
- 4511 S Ocean Blvd Unit 802
- 4511 S Ocean Blvd Unit 907
- 4511 S Ocean Blvd Unit 103
- 4505 S Ocean Blvd Unit 402
- 4505 S Ocean Blvd Unit 307
- 4505 S Ocean Blvd Unit 605
- 4505 S Ocean Blvd Unit 703
- 1032 Russell Dr
- 4713 S Ocean Blvd
- 1121 Bel Air Dr
- 4744 S Ocean Blvd Unit 4
