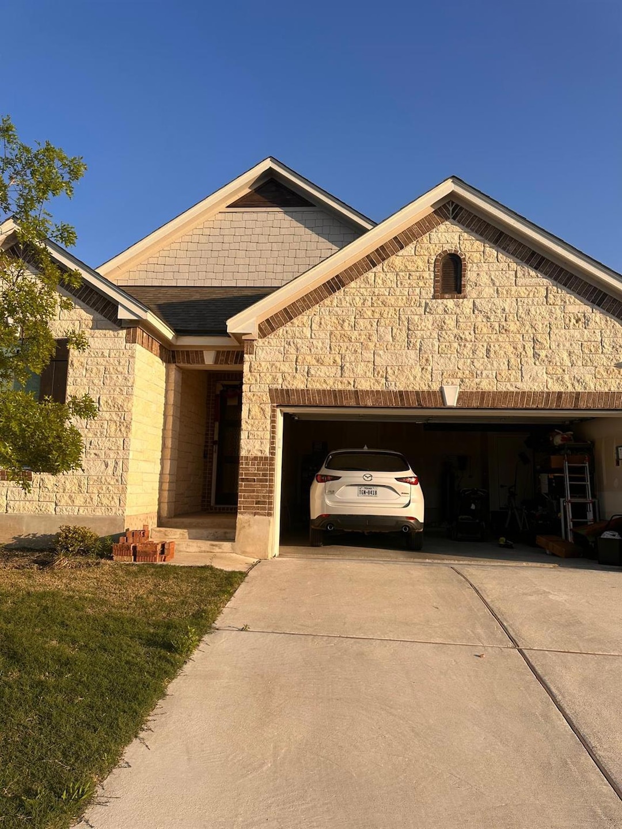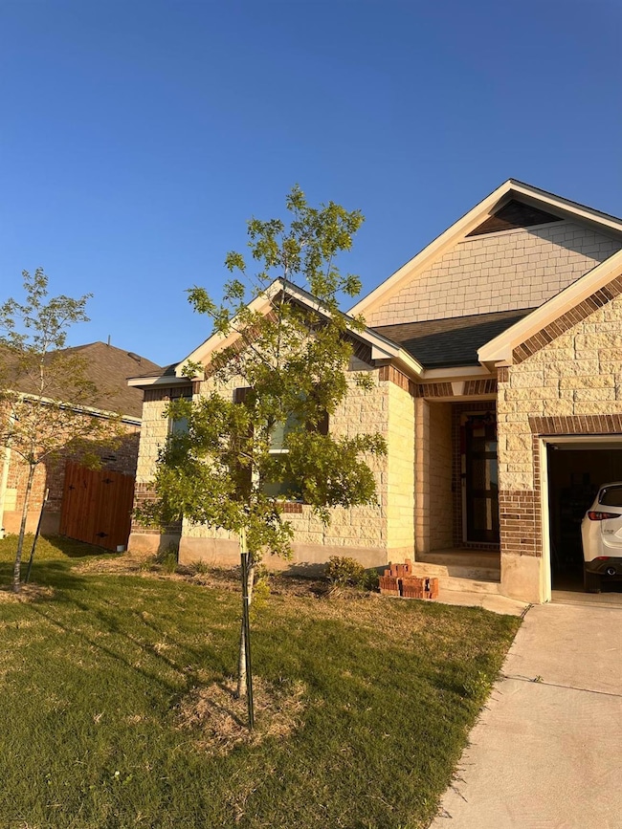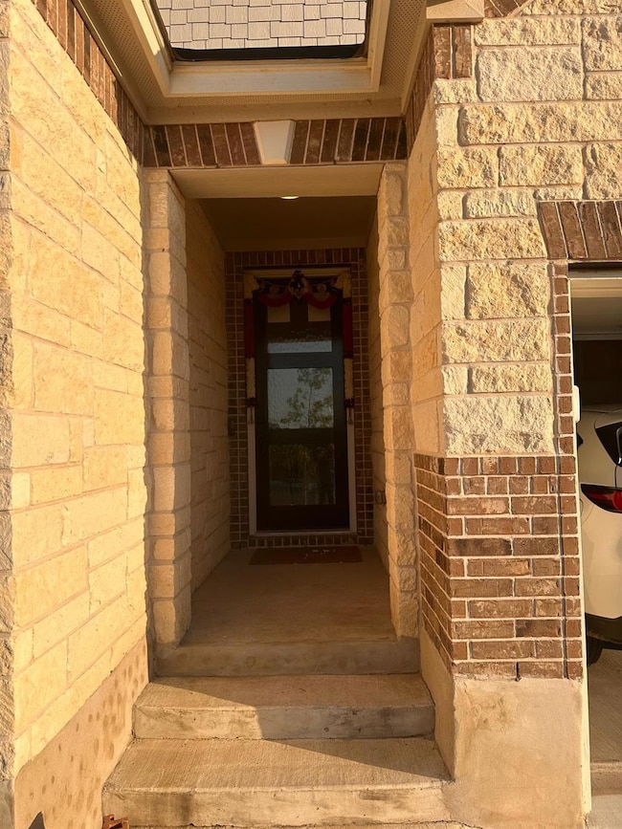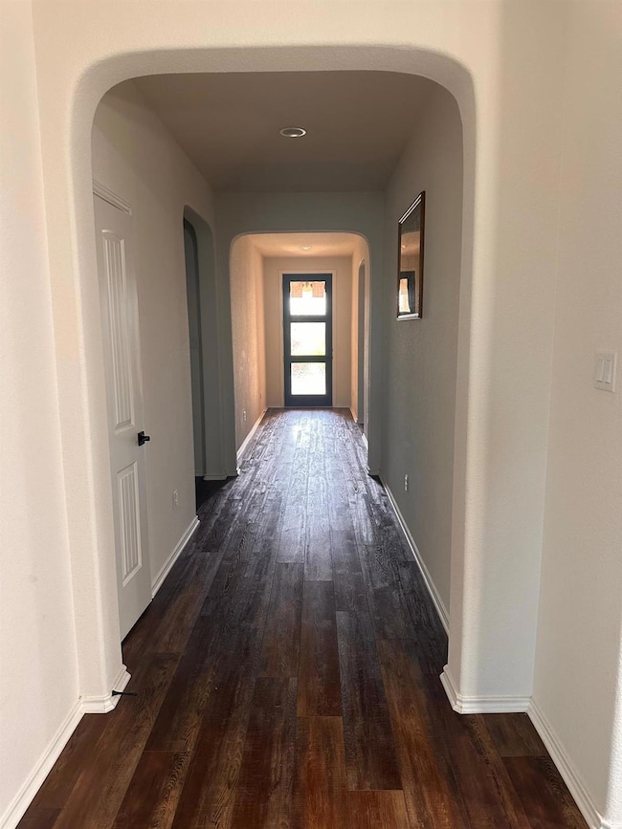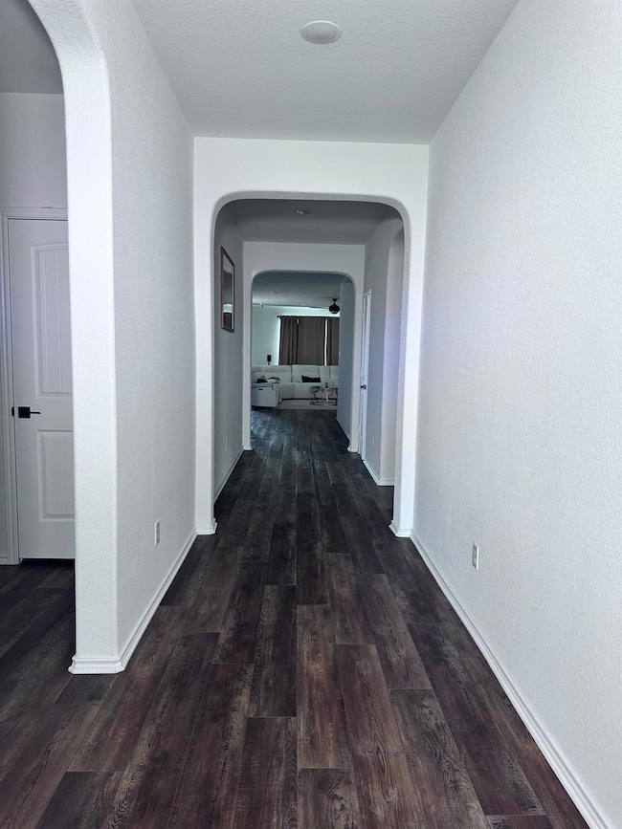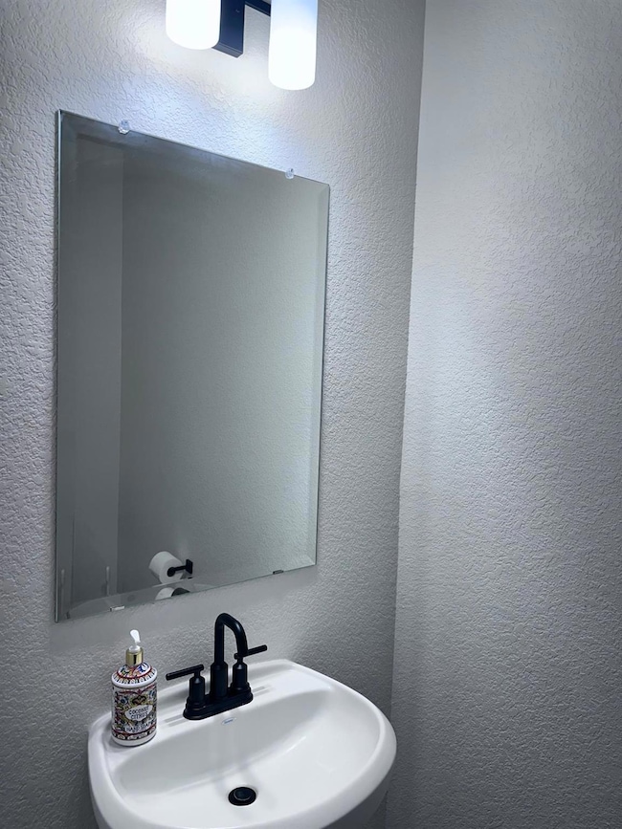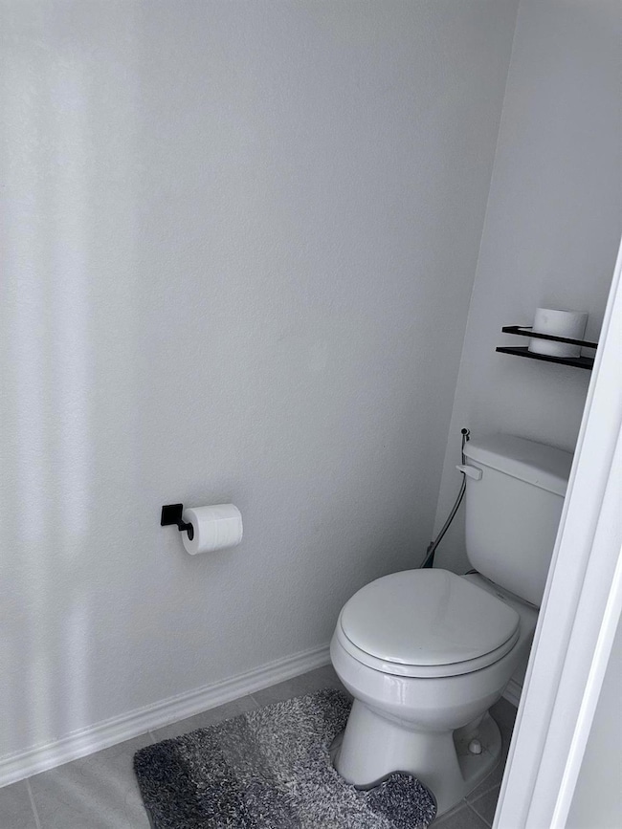4605 Teverola Dr Round Rock, TX 78665
Stony Point NeighborhoodHighlights
- 2 Car Attached Garage
- 1-Story Property
- Ceiling Fan
- Tile Flooring
- Central Air
- Washer and Dryer
About This Home
Charming 3 Bed, 2.5 Bath + Office | Single-Level Home in Salerno Community – Prime Round Rock Location.Welcome to this well-appointed single-story 3-bedroom, 2.5-bathroom home with a dedicated office room in the highly desirable Salerno community of Round Rock, TX. Designed for comfort and functionality, this home is perfect for families, professionals, or anyone seeking easy, modern living in a prime location. Prime Location – Convenient & Connected:This home is strategically located near some of Round Rock’s most popular destinations and transit options:Minutes from Dell Diamond & Kalahari Resort,Easy access to SH-130 and Hwy 79 for smooth commuting,Close to parks, shopping, dining, and major employers.
Listing Agent
All City Real Estate Ltd. Co Brokerage Phone: (512) 791-3984 License #0743783
Home Details
Home Type
- Single Family
Est. Annual Taxes
- $10,115
Year Built
- Built in 2023
Lot Details
- 8,581 Sq Ft Lot
- North Facing Home
Parking
- 2 Car Attached Garage
- Front Facing Garage
- Garage Door Opener
Home Design
- Slab Foundation
Interior Spaces
- 2,480 Sq Ft Home
- 1-Story Property
- Ceiling Fan
- Washer and Dryer
Kitchen
- Gas Oven
- Gas Cooktop
- Microwave
- Dishwasher
- Disposal
Flooring
- Carpet
- Tile
- Vinyl
Bedrooms and Bathrooms
- 3 Main Level Bedrooms
Schools
- Veterans Hill Elementary School
- Hutto Middle School
- Hutto High School
Utilities
- Central Air
- Vented Exhaust Fan
Listing and Financial Details
- Security Deposit $2,495
- Tenant pays for all utilities
- The owner pays for association fees
- 12 Month Lease Term
- $60 Application Fee
- Assessor Parcel Number 14236008AY0039
- Tax Block AY
Community Details
Overview
- Property has a Home Owners Association
- Salerno Ph 8 Subdivision
Pet Policy
- Pets allowed on a case-by-case basis
- Pet Deposit $250
Map
Source: Unlock MLS (Austin Board of REALTORS®)
MLS Number: 8562630
APN: R633430
- 5864 Bianca Dr
- 5833 Bianca Dr
- 6500 Cetone Terrace
- 3624 Carinaro Loop
- 6533 Cetone Terrace
- 3601 Lapio Way
- 5827 San Savino Dr
- 6517 Verona Place
- 4809 Teverola Dr
- 4848 Mozzafiato Ln
- 3616 Sanza Way
- 4744 Morese Palace Trail
- 3602 Fisciano Ln
- 3624 Sanza Way
- 3721 Forino Dr
- 3623 Sanza Way
- 4732 Padula Dr
- 4836 Morese Palace Trail
- 6793 Catania Loop
- 6768 Catania Loop
