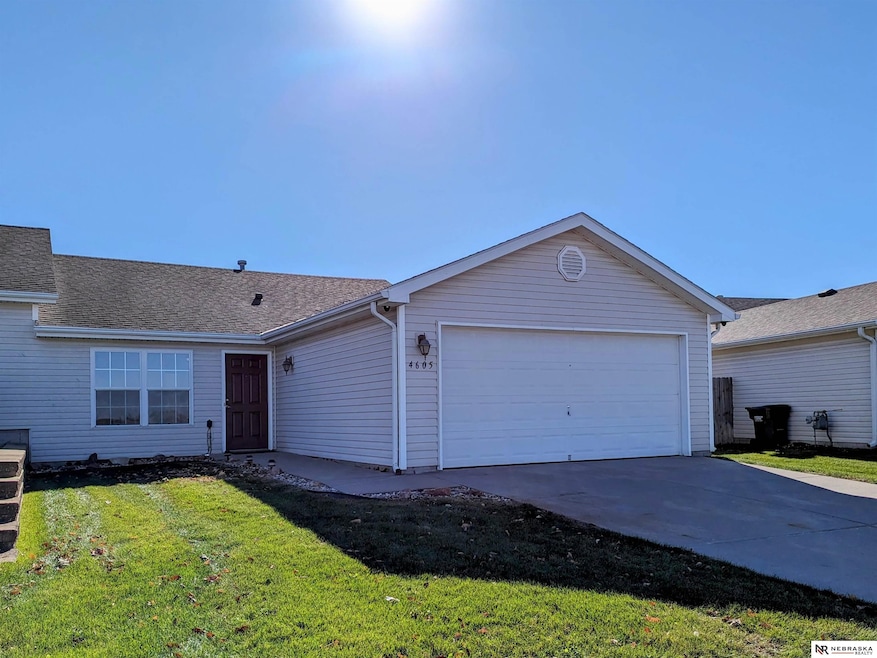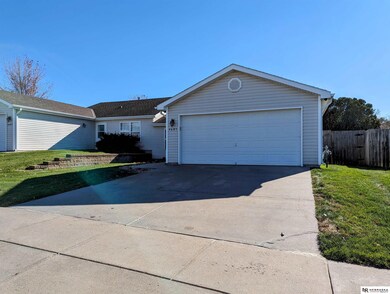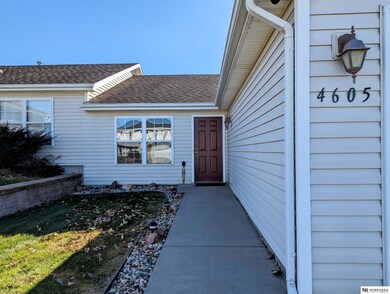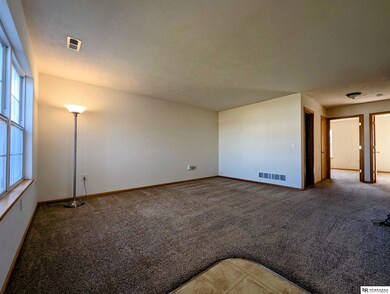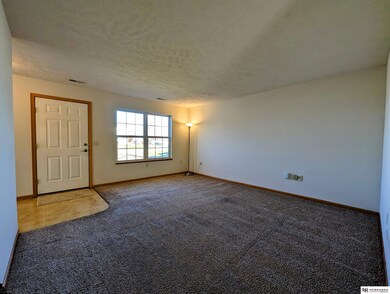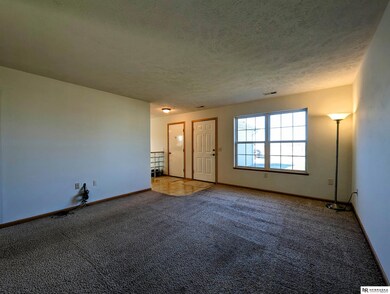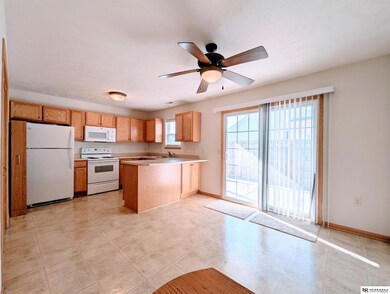
4605 W Ramsey Rd Lincoln, NE 68524
Highlights
- Ranch Style House
- Forced Air Heating and Cooling System
- Level Lot
- 2 Car Attached Garage
- Privacy Fence
- Carpet
About This Home
As of December 2023Convenience and easy mobility can be yours with this zero-stair entry townhome. Two stall Garage also features zero entry. Fresh paint and newly cleaned carpet, air conditioner replaced in 2023. Low Maintenance, move-in ready and clean clean clean. This 2 bedroom 2 bath floor plan includes a convenient en-suite primary bath and walk-in closet. Monthly $110 HOA fee covers lawn care, snow removal, trash service, and common area maintenance. You also get the benefit of a full back yard, with stockade fence for privacy. This home is a great value, book your showing today.
Last Agent to Sell the Property
Nebraska Realty Brokerage Phone: 402-770-6682 License #20070687

Townhouse Details
Home Type
- Townhome
Est. Annual Taxes
- $2,576
Year Built
- Built in 2004
Lot Details
- 5,074 Sq Ft Lot
- Lot Dimensions are 39 x 113 49 x 118
- Privacy Fence
- Wood Fence
HOA Fees
- $110 Monthly HOA Fees
Parking
- 2 Car Attached Garage
Home Design
- 1,100 Sq Ft Home
- Ranch Style House
- Slab Foundation
- Composition Roof
Kitchen
- Oven or Range
- Microwave
- Dishwasher
- Disposal
Flooring
- Carpet
- Vinyl
Bedrooms and Bathrooms
- 2 Bedrooms
Laundry
- Dryer
- Washer
Accessible Home Design
- Stepless Entry
Schools
- Arnold Elementary School
- Schoo Middle School
- Northwest High School
Utilities
- Forced Air Heating and Cooling System
- Heating System Uses Gas
- Fiber Optics Available
- Phone Available
Community Details
- Association fees include ground maintenance, snow removal, common area maintenance, trash
- Ashley Heights HOA
- Th Ashley Heights/ Hartland Subdivision
Listing and Financial Details
- Assessor Parcel Number 1118218019000
Map
Home Values in the Area
Average Home Value in this Area
Property History
| Date | Event | Price | Change | Sq Ft Price |
|---|---|---|---|---|
| 12/29/2023 12/29/23 | Sold | $216,000 | -1.8% | $196 / Sq Ft |
| 11/25/2023 11/25/23 | Pending | -- | -- | -- |
| 11/06/2023 11/06/23 | For Sale | $219,900 | 0.0% | $200 / Sq Ft |
| 11/05/2023 11/05/23 | Pending | -- | -- | -- |
| 11/01/2023 11/01/23 | For Sale | $219,900 | -- | $200 / Sq Ft |
Tax History
| Year | Tax Paid | Tax Assessment Tax Assessment Total Assessment is a certain percentage of the fair market value that is determined by local assessors to be the total taxable value of land and additions on the property. | Land | Improvement |
|---|---|---|---|---|
| 2024 | $2,998 | $178,900 | $35,000 | $143,900 |
| 2023 | $2,998 | $178,900 | $35,000 | $143,900 |
| 2022 | $2,728 | $136,900 | $30,000 | $106,900 |
| 2021 | $2,581 | $136,900 | $30,000 | $106,900 |
| 2020 | $2,226 | $116,500 | $30,000 | $86,500 |
| 2019 | $2,226 | $116,500 | $30,000 | $86,500 |
| 2018 | $2,179 | $113,500 | $25,000 | $88,500 |
| 2017 | $2,199 | $113,500 | $25,000 | $88,500 |
| 2016 | $2,122 | $109,000 | $25,000 | $84,000 |
| 2015 | $2,108 | $109,000 | $25,000 | $84,000 |
| 2014 | $1,896 | $97,500 | $20,000 | $77,500 |
| 2013 | -- | $106,300 | $20,000 | $86,300 |
Mortgage History
| Date | Status | Loan Amount | Loan Type |
|---|---|---|---|
| Open | $63,000 | New Conventional |
Deed History
| Date | Type | Sale Price | Title Company |
|---|---|---|---|
| Warranty Deed | $216,000 | Aksarben Title | |
| Warranty Deed | -- | None Listed On Document | |
| Warranty Deed | $98,000 | Nltal | |
| Corporate Deed | $107,000 | -- |
Similar Homes in Lincoln, NE
Source: Great Plains Regional MLS
MLS Number: 22325783
APN: 11-18-218-019-000
- 4714 W Ramsey Rd
- 4411 W Thatcher Ln
- 2432 NW 45th St
- 4624 W Ashley Ave
- 4311 W Thatcher Ln
- 2330 NW 44th St
- 5011 W Champion Ct
- 4940 W Saint Paul Ave
- 5010 W Saint Paul Ave
- 5007 W Hillsboro Dr
- 5242 W Redberry Ln
- 4336 Woodside Village Dr
- 4342 Woodside Village Dr
- 5320 W Leighton Ave
- 1608 NW 45th St
- 1600 NW 45th St
- 2000 NW 54th St
- 5400 W Goodwin Cir
- 1908 NW 54th St
- 4359 Woodside Village Dr
