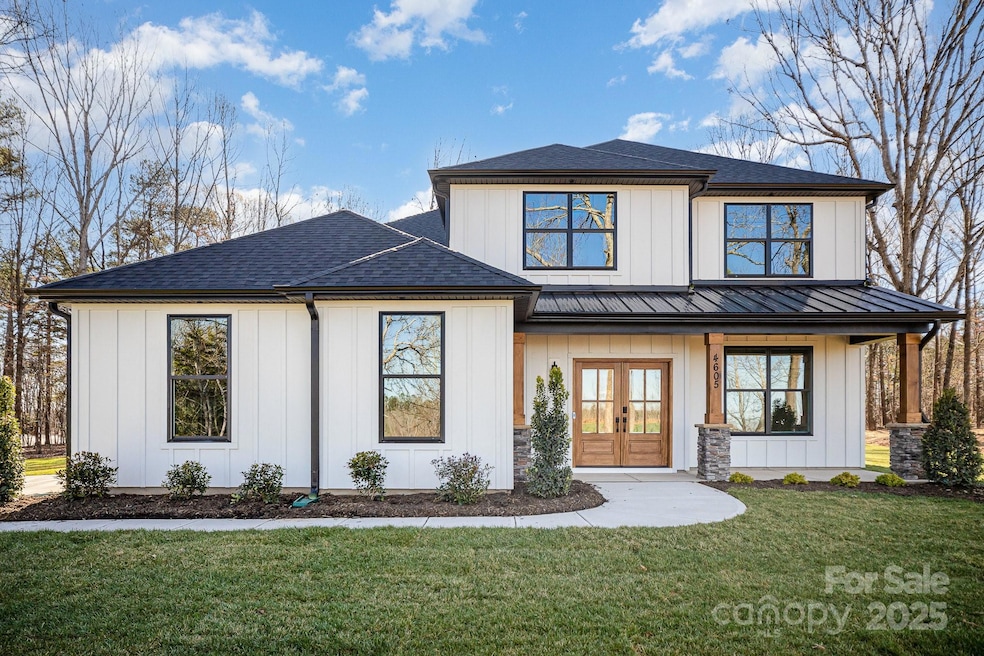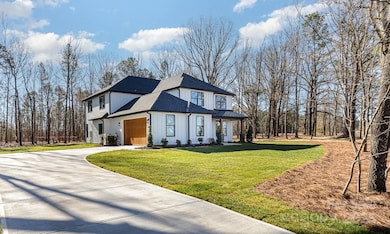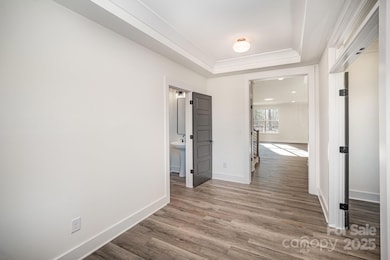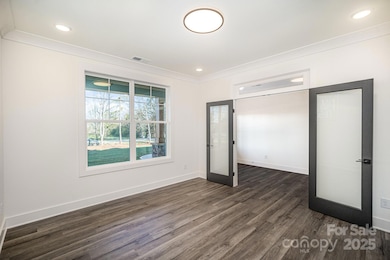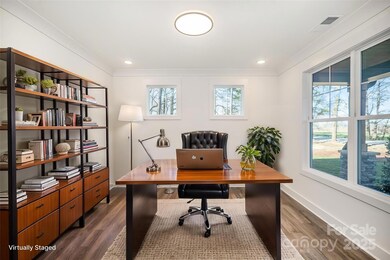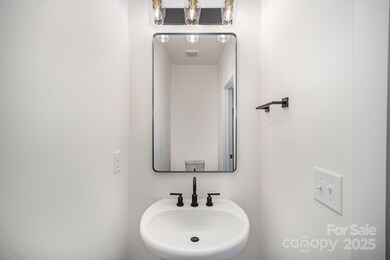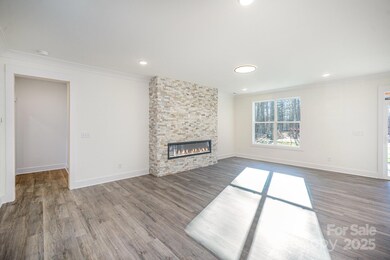
4605 Western Union School Rd Waxhaw, NC 28173
Estimated payment $5,749/month
Highlights
- New Construction
- Corner Lot
- Bar Fridge
- Wooded Lot
- Covered patio or porch
- 2 Car Attached Garage
About This Home
Welcome to your luxurious retreat set amidst 1.48 acres of scenic beauty! This new construction masterpiece offers 4 bedrooms and 3.5 baths, designed for modern living. Experience ultimate convenience with the main floor primary bedroom as well as laundry room with built in cabinets and sink. The office on main level may be used for your at home work space or turned into a dining room for entertaining. The kitchen boasts black stainless steel appliances, including refrigerator, to delight in culinary adventures with family and friends. Gather together and enjoy the upstairs theatre/media room that includes a wet bar and mini fridge. Media room has built in speakers installed, along with wiring and a ceiling chaise for overhead projector. A covered back patio with firepit invites you to sit with your favorite beverage, enjoying all that nature has to offer on the flat landscape. A must see property that is a seamless blend of style and sophistication! Realtor is related to seller.
Listing Agent
Costello Real Estate and Investments LLC Brokerage Email: margo@costellorei.com License #348477

Home Details
Home Type
- Single Family
Year Built
- Built in 2025 | New Construction
Lot Details
- Corner Lot
- Level Lot
- Wooded Lot
- Property is zoned R1
Parking
- 2 Car Attached Garage
- Garage Door Opener
- Driveway
Home Design
- Home is estimated to be completed on 3/19/25
- Slab Foundation
- Metal Roof
- Rough-Sawn Siding
- Stone Siding
Interior Spaces
- 2-Story Property
- Bar Fridge
- Family Room with Fireplace
Kitchen
- Built-In Oven
- Gas Cooktop
- Range Hood
- Microwave
- Plumbed For Ice Maker
- Dishwasher
- Disposal
Flooring
- Tile
- Vinyl
Bedrooms and Bathrooms
Laundry
- Laundry Room
- Washer and Electric Dryer Hookup
Outdoor Features
- Covered patio or porch
- Fire Pit
Schools
- Western Union Elementary School
- Parkwood Middle School
- Parkwood High School
Utilities
- Central Air
- Heating System Uses Natural Gas
- Underground Utilities
- Septic Tank
- Cable TV Available
Community Details
- Built by Tarheel Building Group LLC
- Grayson
Listing and Financial Details
- Assessor Parcel Number 05-033-190
Map
Home Values in the Area
Average Home Value in this Area
Property History
| Date | Event | Price | Change | Sq Ft Price |
|---|---|---|---|---|
| 04/17/2025 04/17/25 | Price Changed | $875,000 | -2.6% | $244 / Sq Ft |
| 03/31/2025 03/31/25 | Price Changed | $898,500 | -1.5% | $251 / Sq Ft |
| 03/19/2025 03/19/25 | For Sale | $912,500 | -- | $255 / Sq Ft |
Similar Homes in Waxhaw, NC
Source: Canopy MLS (Canopy Realtor® Association)
MLS Number: 4219793
- 3004 Potter Rd
- 4519 S Potter Rd
- 4911 S Potter Rd
- 4614 Timnah Ln
- 7405 Old Waxhaw Monroe Rd
- 4833 Pimlico Ln
- Lot 22 Glenview Meadow Dr Unit Notthingham
- Lot 1 Glenview Meadow Dr Unit Arcadia
- Lot 2 Glenview Meadow Dr Unit Savannah
- 7619 Old Waxhaw Monroe Rd
- 2811 Harrington Place
- 7714 Old Waxhaw Monroe Rd
- 0 Waxhaw Hwy
- 0 Nesbit Rd
- 6634 Sadler Rd
- 8005 Bridger Point
- 4205 Cahnnas Way
- 0 Parkwood School Rd
- 4206 Oldstone Forest Dr
- 4807 Lon Parker Rd Unit 1
