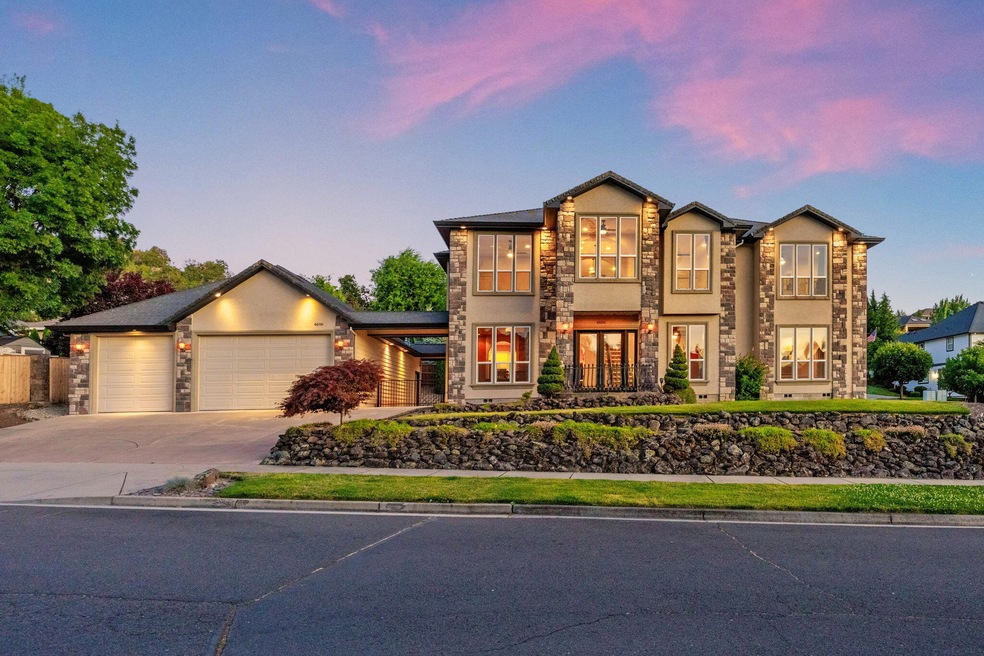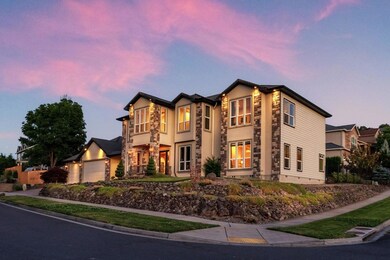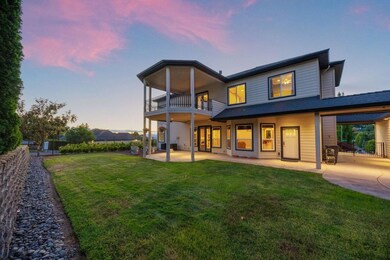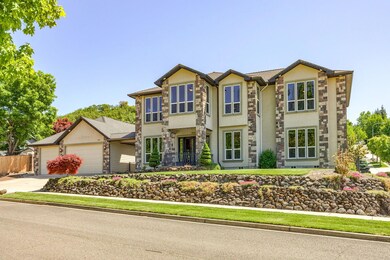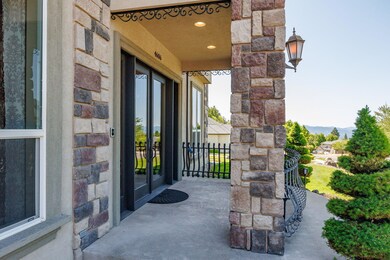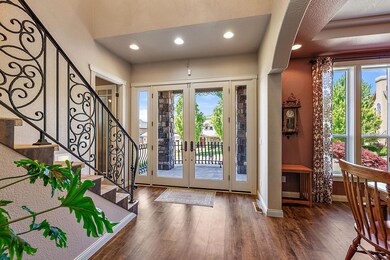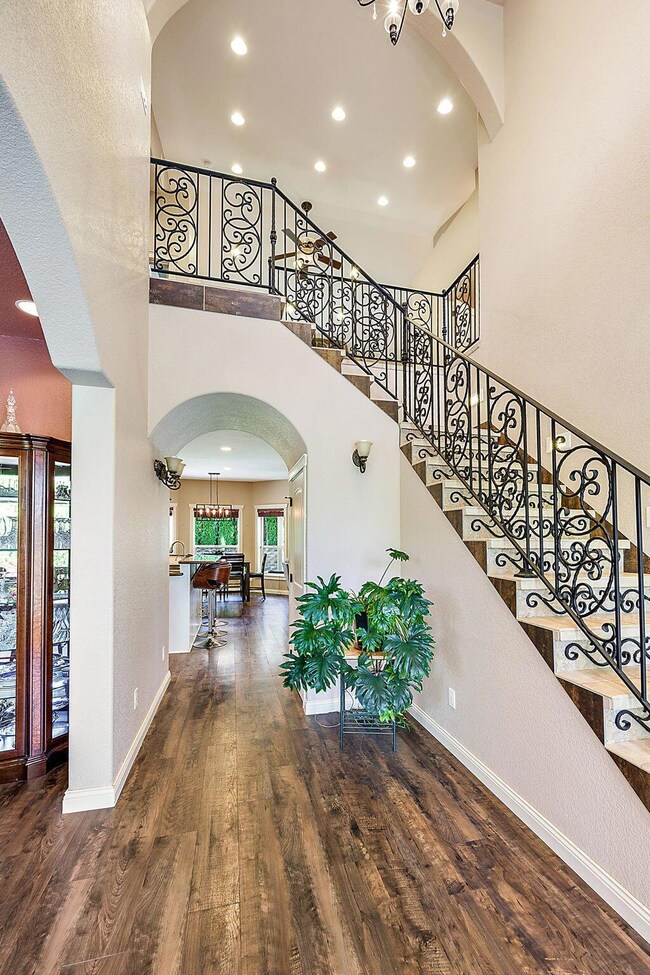
4606 Hathaway Dr Medford, OR 97504
Highlights
- Open Floorplan
- Mountain View
- Contemporary Architecture
- Hoover Elementary School Rated 10
- Deck
- Vaulted Ceiling
About This Home
As of December 2024Welcome to your dream home, designed for comfort and style. This 2-level gem offers coveted features including an expansive 6-car garage/shop, home theater, two-level patio & a game room. Additional features include 4 bedrooms, 2 family rooms, 2 fireplaces, a home office, and 2 flex spaces, one with a built-in full wet bar. The spacious kitchen offers two separate sinks, gas cooktop, wall oven, granite counters, wine refrigerator, portable island, and walk-in pantry. Entertain your family and guests using the formal and casual dining areas, or under the covered patio. The serene main-level primary bedroom includes double sinks, water closet, jetted tub, tile shower, and a large walk-in closet. The beautifully landscaped exterior features auto sprinklers, garden boxes, a large patio, and an upstairs deck with stunning mountain views and natural light. Shown by appointment only.
Last Agent to Sell the Property
John L. Scott Medford Brokerage Phone: 5418400959 License #201205344

Home Details
Home Type
- Single Family
Est. Annual Taxes
- $8,771
Year Built
- Built in 2006
Lot Details
- 0.3 Acre Lot
- Fenced
- Drip System Landscaping
- Level Lot
- Front and Back Yard Sprinklers
- Garden
Parking
- 6 Car Detached Garage
- Garage Door Opener
- Driveway
- On-Street Parking
Property Views
- Mountain
- Neighborhood
Home Design
- Contemporary Architecture
- Block Foundation
- Frame Construction
- Composition Roof
Interior Spaces
- 4,052 Sq Ft Home
- 2-Story Property
- Open Floorplan
- Wet Bar
- Central Vacuum
- Wired For Sound
- Vaulted Ceiling
- Ceiling Fan
- Gas Fireplace
- Vinyl Clad Windows
- Tinted Windows
- Mud Room
- Family Room with Fireplace
- Great Room with Fireplace
- Living Room
- Dining Room
- Home Office
Kitchen
- Eat-In Kitchen
- Breakfast Bar
- Double Oven
- Cooktop
- Microwave
- Dishwasher
- Wine Refrigerator
- Granite Countertops
- Disposal
Flooring
- Wood
- Laminate
Bedrooms and Bathrooms
- 4 Bedrooms
- Primary Bedroom on Main
- Walk-In Closet
- Hydromassage or Jetted Bathtub
- Bathtub with Shower
- Bathtub Includes Tile Surround
Laundry
- Laundry Room
- Dryer
- Washer
Home Security
- Surveillance System
- Smart Locks
- Smart Thermostat
- Carbon Monoxide Detectors
- Fire and Smoke Detector
Eco-Friendly Details
- Sprinklers on Timer
Outdoor Features
- Deck
- Patio
Schools
- Hoover Elementary School
- Hedrick Middle School
- South Medford High School
Utilities
- Forced Air Heating and Cooling System
- Heating System Uses Natural Gas
- Hot Water Circulator
- Water Heater
Community Details
- No Home Owners Association
- Crystal Heights Phases I &Ii Subdivision
- The community has rules related to covenants, conditions, and restrictions
Listing and Financial Details
- Exclusions: Exterior Cameras
- Tax Lot 2534
- Assessor Parcel Number 10979902
Map
Home Values in the Area
Average Home Value in this Area
Property History
| Date | Event | Price | Change | Sq Ft Price |
|---|---|---|---|---|
| 12/06/2024 12/06/24 | Sold | $850,000 | -2.2% | $210 / Sq Ft |
| 10/26/2024 10/26/24 | Pending | -- | -- | -- |
| 09/27/2024 09/27/24 | Price Changed | $869,000 | -1.2% | $214 / Sq Ft |
| 09/03/2024 09/03/24 | Price Changed | $879,500 | -2.2% | $217 / Sq Ft |
| 08/09/2024 08/09/24 | For Sale | $899,500 | +5.8% | $222 / Sq Ft |
| 08/05/2024 08/05/24 | Off Market | $850,000 | -- | -- |
| 06/28/2024 06/28/24 | Price Changed | $925,000 | -2.6% | $228 / Sq Ft |
| 06/06/2024 06/06/24 | Price Changed | $950,000 | -1.6% | $234 / Sq Ft |
| 05/21/2024 05/21/24 | For Sale | $965,000 | +13.5% | $238 / Sq Ft |
| 04/30/2021 04/30/21 | Sold | $850,000 | 0.0% | $210 / Sq Ft |
| 03/22/2021 03/22/21 | Pending | -- | -- | -- |
| 02/08/2021 02/08/21 | For Sale | $850,000 | -- | $210 / Sq Ft |
Tax History
| Year | Tax Paid | Tax Assessment Tax Assessment Total Assessment is a certain percentage of the fair market value that is determined by local assessors to be the total taxable value of land and additions on the property. | Land | Improvement |
|---|---|---|---|---|
| 2024 | $8,771 | $587,190 | $106,650 | $480,540 |
| 2023 | $8,502 | $570,090 | $103,540 | $466,550 |
| 2022 | $8,295 | $570,090 | $103,540 | $466,550 |
| 2021 | $8,081 | $553,490 | $100,530 | $452,960 |
| 2020 | $7,910 | $537,370 | $97,610 | $439,760 |
| 2019 | $7,723 | $506,530 | $92,010 | $414,520 |
| 2018 | $7,525 | $491,780 | $89,330 | $402,450 |
| 2017 | $7,389 | $491,780 | $89,330 | $402,450 |
| 2016 | $7,437 | $463,560 | $84,210 | $379,350 |
| 2015 | $7,149 | $463,560 | $84,210 | $379,350 |
| 2014 | -- | $432,840 | $112,890 | $319,950 |
Mortgage History
| Date | Status | Loan Amount | Loan Type |
|---|---|---|---|
| Open | $550,000 | New Conventional | |
| Closed | $550,000 | New Conventional | |
| Previous Owner | $764,915 | New Conventional | |
| Previous Owner | $308,000 | New Conventional | |
| Previous Owner | $143,250 | Credit Line Revolving | |
| Previous Owner | $693,750 | Unknown | |
| Previous Owner | $560,000 | Construction | |
| Previous Owner | $70,000 | Purchase Money Mortgage |
Deed History
| Date | Type | Sale Price | Title Company |
|---|---|---|---|
| Warranty Deed | $850,000 | First American Title | |
| Warranty Deed | $850,000 | First American Title | |
| Warranty Deed | $850,000 | First American Title | |
| Warranty Deed | $385,000 | Ticor Title Company Oregon | |
| Interfamily Deed Transfer | -- | Lawyers Title Ins | |
| Interfamily Deed Transfer | -- | Lawyers Title Ins | |
| Warranty Deed | $97,500 | Amerititle |
Similar Homes in Medford, OR
Source: Southern Oregon MLS
MLS Number: 220182981
APN: 10979902
- 107 Monterey Dr
- 138 Monterey Dr
- 4608 Eagle Trace Dr
- 4663 Hathaway Dr
- 0 San Marcos Dr Unit Tax Lot 3300
- 4427 San Juan Dr
- 4690 Hathaway Dr
- 4691 Hathaway Dr
- 1556 Angel Crest Dr
- 4719 Hathaway Dr
- 4406 San Juan Dr
- 4542 Aerial Heights Dr
- 1516 Stardust Way
- 5150 Aerial Heights Dr
- 1575 Angel Crest Dr
- 1373 Highcrest Dr
- 1409 Highcrest Dr
- 1631 Angel Crest Dr
- 4155 Barbara Jean Way
- 1594 Angelcrest Dr
