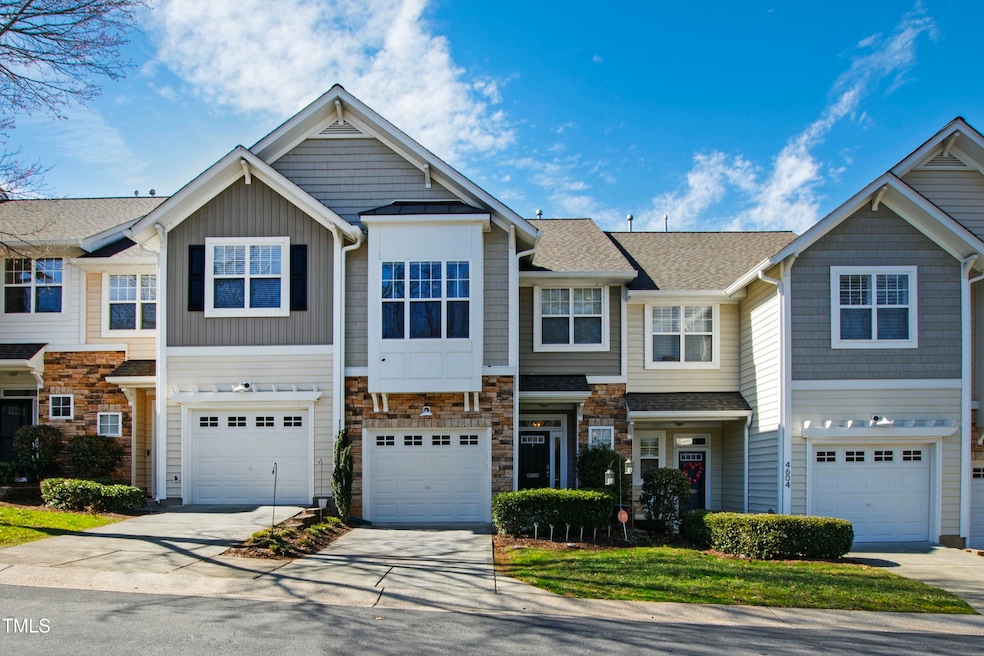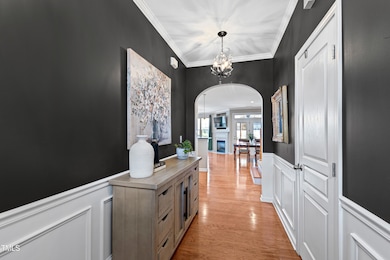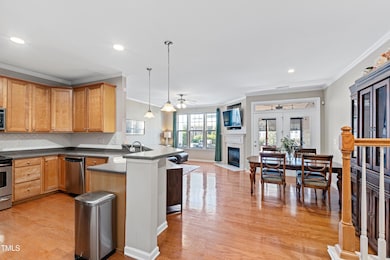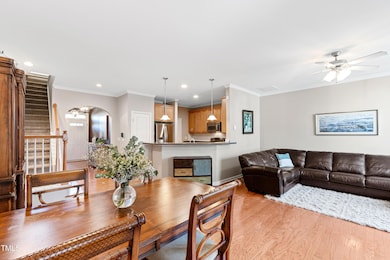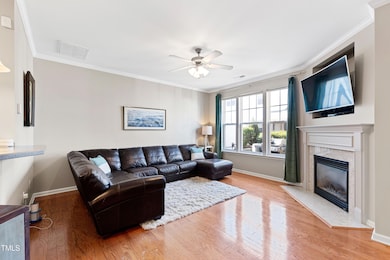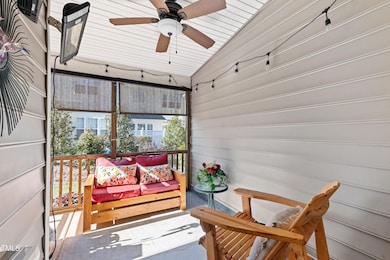
4606 Kings Garden Rd Raleigh, NC 27612
Highlights
- Fitness Center
- Open Floorplan
- Transitional Architecture
- Oberlin Middle School Rated A-
- Clubhouse
- Wood Flooring
About This Home
As of April 2025Bright, Spacious & Move-In Ready in Glenwood North! This 3-bedroom, 2.5-bathroom townhome offers 1,734 sqft of thoughtfully designed living space, facing serene trees for added privacy. The open floor plan is filled with natural light, showcasing a gorgeous kitchen with a modern layout, updated backsplash, SS appliances, and a seamless flow into the living room. Cozy up by the fireplace or enjoy meals in the dedicated dining area. Upstairs, the versatile loft is perfect for a home office or reading nook. The generously sized primary suite with tray ceilings features an ensuite bathroom with double vanities, a soaking tub, and a walk-in shower. Two additional bedrooms and a full bath complete the second level. Step outside to your screened porch and grilling patio, perfect for outdoor relaxation or entertaining guests! Plus, enjoy a new roof (2023), fresh interior paint, and a 1-car garage with extra shelving for storage. Enjoy top-tier amenities including a pool, clubhouse, fitness center, and sidewalks. Conveniently located near shopping, restaurants, I-440, I-540, Downtown Raleigh, and Umstead Park, this home is a true gem in an unbeatable location!
Townhouse Details
Home Type
- Townhome
Est. Annual Taxes
- $3,231
Year Built
- Built in 2007
HOA Fees
- $170 Monthly HOA Fees
Parking
- 1 Car Attached Garage
Home Design
- Transitional Architecture
- Traditional Architecture
- Slab Foundation
- Shingle Roof
- Vinyl Siding
- Stone Veneer
Interior Spaces
- 1,734 Sq Ft Home
- 2-Story Property
- Open Floorplan
- Entrance Foyer
- Living Room with Fireplace
- Dining Room
- Loft
- Screened Porch
- Laundry closet
Flooring
- Wood
- Carpet
Bedrooms and Bathrooms
- 3 Bedrooms
Schools
- York Elementary School
- Oberlin Middle School
- Broughton High School
Utilities
- Forced Air Heating and Cooling System
- Water Heater
Additional Features
- Patio
- 1,742 Sq Ft Lot
Listing and Financial Details
- Assessor Parcel Number 0786383505
Community Details
Overview
- Association fees include ground maintenance
- Elite Management Professionals Association, Phone Number (919) 233-7660
- Glenwood North Townhomes Subdivision
Amenities
- Clubhouse
Recreation
- Fitness Center
- Community Pool
Map
Home Values in the Area
Average Home Value in this Area
Property History
| Date | Event | Price | Change | Sq Ft Price |
|---|---|---|---|---|
| 04/15/2025 04/15/25 | Sold | $415,000 | 0.0% | $239 / Sq Ft |
| 03/07/2025 03/07/25 | Pending | -- | -- | -- |
| 03/04/2025 03/04/25 | For Sale | $415,000 | -- | $239 / Sq Ft |
Tax History
| Year | Tax Paid | Tax Assessment Tax Assessment Total Assessment is a certain percentage of the fair market value that is determined by local assessors to be the total taxable value of land and additions on the property. | Land | Improvement |
|---|---|---|---|---|
| 2024 | $3,231 | $369,763 | $100,000 | $269,763 |
| 2023 | $2,832 | $257,945 | $50,000 | $207,945 |
| 2022 | $2,632 | $257,945 | $50,000 | $207,945 |
| 2021 | $2,530 | $257,945 | $50,000 | $207,945 |
| 2020 | $2,484 | $257,945 | $50,000 | $207,945 |
| 2019 | $2,295 | $196,339 | $30,000 | $166,339 |
| 2018 | $2,165 | $196,339 | $30,000 | $166,339 |
| 2017 | $2,063 | $196,339 | $30,000 | $166,339 |
| 2016 | $2,020 | $196,339 | $30,000 | $166,339 |
| 2015 | $2,166 | $207,256 | $40,000 | $167,256 |
| 2014 | $2,055 | $207,256 | $40,000 | $167,256 |
Mortgage History
| Date | Status | Loan Amount | Loan Type |
|---|---|---|---|
| Previous Owner | $235,000 | New Conventional | |
| Previous Owner | $176,000 | New Conventional | |
| Previous Owner | $181,376 | Unknown |
Deed History
| Date | Type | Sale Price | Title Company |
|---|---|---|---|
| Warranty Deed | $415,000 | None Listed On Document | |
| Warranty Deed | $415,000 | None Listed On Document | |
| Warranty Deed | $235,000 | None Available | |
| Warranty Deed | $227,000 | None Available |
Similar Homes in the area
Source: Doorify MLS
MLS Number: 10079873
APN: 0786.06-38-3505-000
- 5117 Singing Wind Dr
- 5901 Chivalry Ct
- 5906 Black Marble Ct
- 5902 Black Marble Ct
- 4924 Amber Clay Ln
- 4835 Sir Duncan Way
- 5815 Cameo Glass Way
- 5033 Amber Clay Ln
- 5053 Amber Clay Ln
- 5702 Cameo Glass Way
- 5734 Corbon Crest Ln
- 4709 Delta Lake Dr
- 6233 Pesta Ct
- 6230 Pesta Ct
- 5551 Vista View Ct
- 8000 Elderson Ln
- 6244 Pesta Ct
- 6220 Sweden Dr
- 5507 Vista View Ct
- 5505 Crabtree Park Ct
