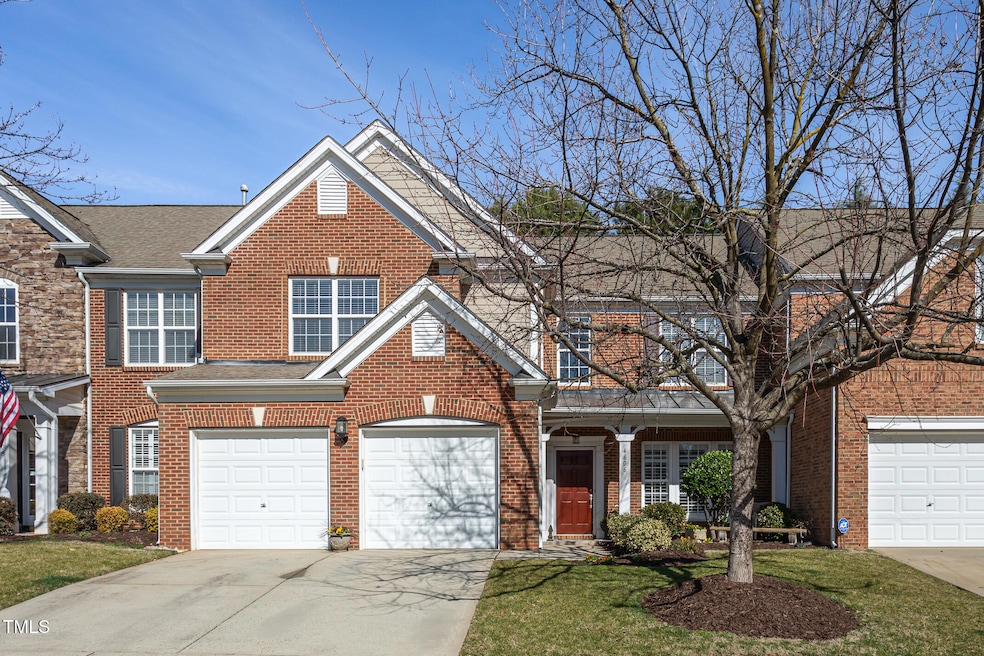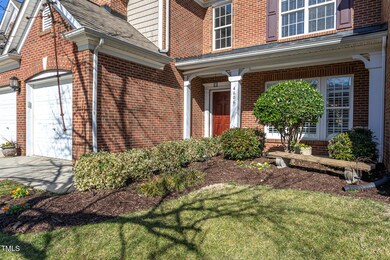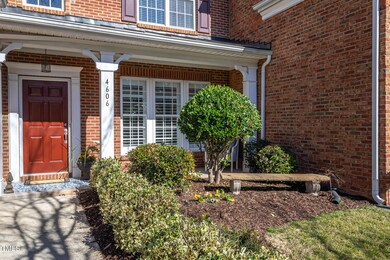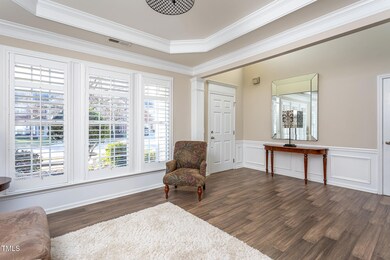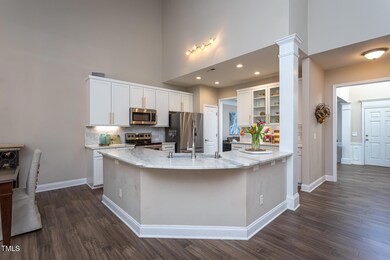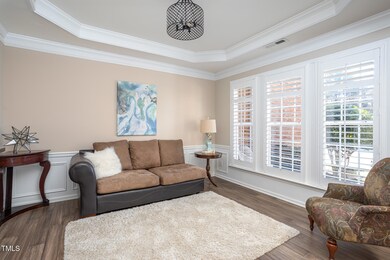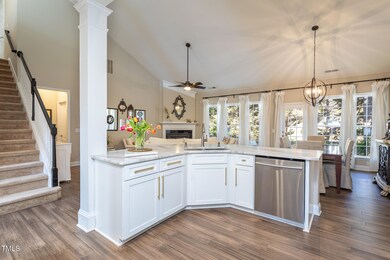
4606 Manassa Pope Ln Raleigh, NC 27612
Estimated payment $3,994/month
Highlights
- Open Floorplan
- Transitional Architecture
- Bamboo Flooring
- York Elementary School Rated A-
- Cathedral Ceiling
- Main Floor Primary Bedroom
About This Home
This stunning townhome offers a perfect blend of comfort and style. The open-concept living space features soaring ceilings, a cozy fireplace, and bamboo flooring throughout the living area on the first floor. The updated kitchen is a chef's dream, boasting stainless steel appliances, custom cabinets with glass front doors, and beautiful marble countertops. A large breakfast area and a separate dining room provide ample space for entertaining guests.
The first-floor primary suite offers a peaceful retreat with a trey ceiling and an oversized en-suite bath with a separate soaking tub and shower, and spacious walk in closet and double vanity. Upstairs, you'll find a spacious loft, perfect for a home office or playroom, along with two additional bedrooms. Enjoy the convenience of a first-floor laundry room and a two-car garage. Step outside to a lovely back patio with extensive landscaping, perfect for relaxing or entertaining.
This townhome is ideally located just minutes from downtown Raleigh and Crabtree Valley Mall, offering easy access to shopping, dining, and entertainment. Don't miss this opportunity to make this beautiful townhome your own!
*Seller is licensed (retired/active) real estate agent.
Townhouse Details
Home Type
- Townhome
Est. Annual Taxes
- $4,779
Year Built
- Built in 2006
Lot Details
- 3,485 Sq Ft Lot
- Two or More Common Walls
- South Facing Home
HOA Fees
- $164 Monthly HOA Fees
Parking
- 2 Car Attached Garage
- Front Facing Garage
- 2 Open Parking Spaces
Home Design
- Transitional Architecture
- Traditional Architecture
- Brick Exterior Construction
- Slab Foundation
- Shingle Roof
Interior Spaces
- 2,487 Sq Ft Home
- 2-Story Property
- Open Floorplan
- Cathedral Ceiling
- Ceiling Fan
- Gas Log Fireplace
- Entrance Foyer
- Breakfast Room
- Dining Room
- Loft
- Pull Down Stairs to Attic
Kitchen
- Breakfast Bar
- Electric Oven
- Electric Range
- Microwave
- Dishwasher
- Stainless Steel Appliances
- Kitchen Island
- Disposal
Flooring
- Bamboo
- Carpet
- Tile
Bedrooms and Bathrooms
- 3 Bedrooms
- Primary Bedroom on Main
- Walk-In Closet
- Double Vanity
- Separate Shower in Primary Bathroom
- Soaking Tub
- Bathtub with Shower
Laundry
- Laundry Room
- Laundry on main level
- Dryer
- Washer
Outdoor Features
- Patio
- Rain Gutters
- Front Porch
Schools
- Wake County Schools Elementary And Middle School
- Wake County Schools High School
Utilities
- Forced Air Heating and Cooling System
- Heating System Uses Gas
- Heating System Uses Natural Gas
- Natural Gas Connected
- Cable TV Available
Community Details
- Association fees include ground maintenance, road maintenance
- Copper Ridge HOA, Phone Number (919) 847-3003
- Copper Ridge Subdivision
Listing and Financial Details
- Home warranty included in the sale of the property
- Assessor Parcel Number 0796455233
Map
Home Values in the Area
Average Home Value in this Area
Tax History
| Year | Tax Paid | Tax Assessment Tax Assessment Total Assessment is a certain percentage of the fair market value that is determined by local assessors to be the total taxable value of land and additions on the property. | Land | Improvement |
|---|---|---|---|---|
| 2024 | $4,779 | $547,941 | $150,000 | $397,941 |
| 2023 | $3,505 | $319,750 | $57,400 | $262,350 |
| 2022 | $3,257 | $319,750 | $57,400 | $262,350 |
| 2021 | $3,131 | $319,750 | $57,400 | $262,350 |
| 2020 | $3,074 | $319,750 | $57,400 | $262,350 |
| 2019 | $3,525 | $302,445 | $57,400 | $245,045 |
| 2018 | $3,325 | $302,445 | $57,400 | $245,045 |
| 2017 | $3,166 | $302,445 | $57,400 | $245,045 |
| 2016 | $3,101 | $302,445 | $57,400 | $245,045 |
| 2015 | $3,394 | $325,856 | $82,000 | $243,856 |
| 2014 | -- | $325,856 | $82,000 | $243,856 |
Property History
| Date | Event | Price | Change | Sq Ft Price |
|---|---|---|---|---|
| 03/15/2025 03/15/25 | Pending | -- | -- | -- |
| 02/27/2025 02/27/25 | For Sale | $614,900 | -- | $247 / Sq Ft |
Deed History
| Date | Type | Sale Price | Title Company |
|---|---|---|---|
| Warranty Deed | $322,500 | None Available | |
| Gift Deed | -- | None Available | |
| Warranty Deed | $360,000 | None Available |
Mortgage History
| Date | Status | Loan Amount | Loan Type |
|---|---|---|---|
| Previous Owner | $100,000 | Credit Line Revolving |
Similar Homes in Raleigh, NC
Source: Doorify MLS
MLS Number: 10078839
APN: 0796.10-45-5233-000
- 5036 Isabella Cannon Dr
- 5122 Berkeley St
- 4801 Glenmist Ct Unit 202
- 4902 Brookhaven Dr
- 4937 Carteret Dr
- 2507 Princewood St
- 2500 Shadow Hills Ct
- 5624 Bennettwood Ct
- 4617 Wee Burn Trail
- 4701 Morehead Dr
- 2750 Laurelcherry St
- 5120 Knaresborough Rd
- 2301 Pastille Ln
- 6217 Creedmoor Rd
- 6004 Bramblewood Dr
- 5308 Parkwood Dr
- 5205 Rembert Dr
- 5604 Groomsbridge Ct
- 5710 Glenwood Ave
- 5904 Bellona Ln
