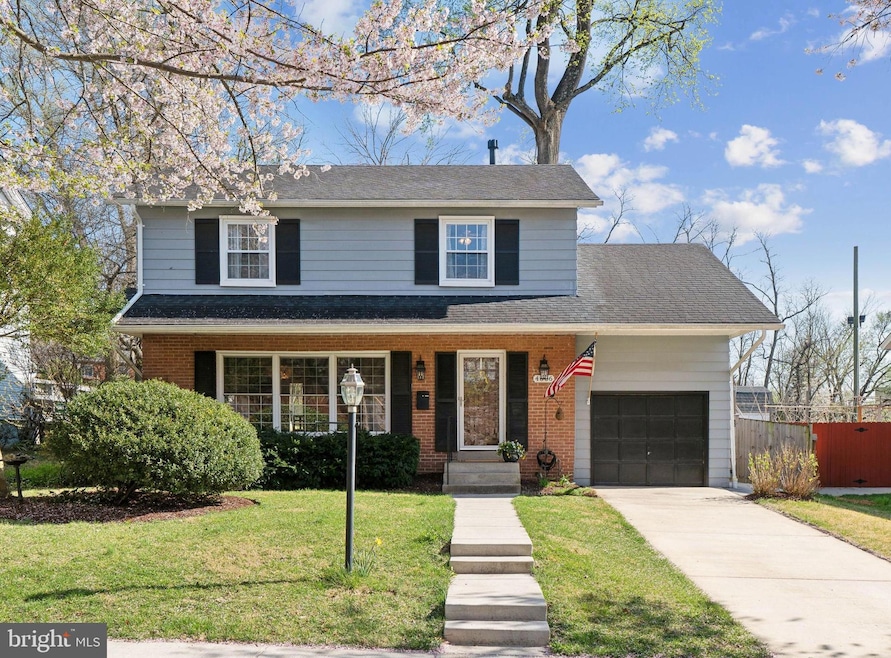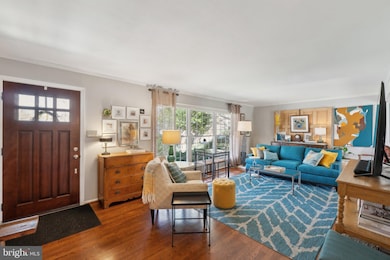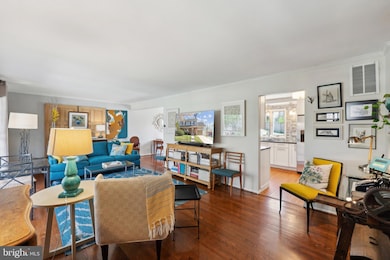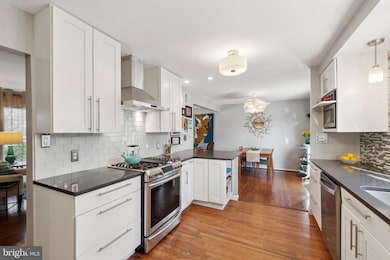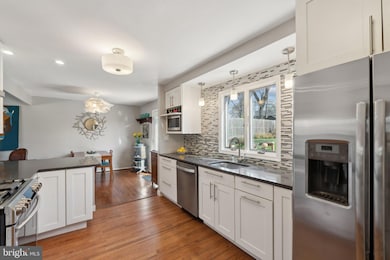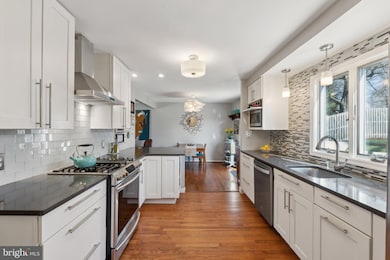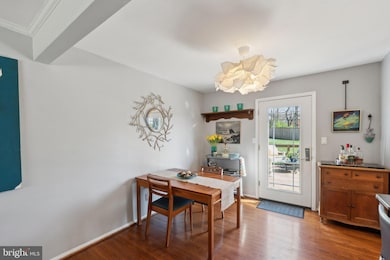
4606 Mercury Dr Rockville, MD 20853
Estimated payment $3,962/month
Highlights
- Hot Property
- Colonial Architecture
- Living Room
- Wheaton High School Rated A
- No HOA
- Laundry Room
About This Home
Welcome to 4606 Mercury Dr—a beautifully updated 4-bedroom, 2.5-bathroom home in the heart of Rockville. Offering 2,274 square feet of thoughtfully designed living space, this 1961-built residence blends timeless charm with modern updates.Inside, hardwood floors and large windows create a bright and welcoming main level. The living and dining areas flow seamlessly, while the updated kitchen features stainless steel appliances, stone countertops, and plenty of cabinetry. Just off the kitchen, a large deck and great backyard are perfect for entertaining or enjoying the outdoors. Upstairs, the spacious primary suite offers an en-suite bath. Three additional bedrooms are locted upstairs. The finished basement has plenty of space for hanging out, as well as storage. The location can’t be beat—minutes from the Metro, bus stops, schools, parks, shopping, dining, and commuter routes! HVAC, water heater, shed, and more have been replaced within the past 1-2 years, making this a truly move-in ready home.
Open House Schedule
-
Sunday, April 27, 20251:00 to 3:00 pm4/27/2025 1:00:00 PM +00:004/27/2025 3:00:00 PM +00:00Add to Calendar
Home Details
Home Type
- Single Family
Est. Annual Taxes
- $5,677
Year Built
- Built in 1961
Lot Details
- 9,089 Sq Ft Lot
- Property is Fully Fenced
- Property is zoned R60
Parking
- Off-Street Parking
Home Design
- Colonial Architecture
- Brick Exterior Construction
Interior Spaces
- Property has 3 Levels
- Family Room
- Living Room
- Dining Room
- Finished Basement
Bedrooms and Bathrooms
- 4 Bedrooms
- En-Suite Primary Bedroom
Laundry
- Laundry Room
- Laundry on main level
Utilities
- Forced Air Heating and Cooling System
- Natural Gas Water Heater
Community Details
- No Home Owners Association
- Aspen Hill Park Subdivision
Listing and Financial Details
- Tax Lot 16
- Assessor Parcel Number 161301296268
Map
Home Values in the Area
Average Home Value in this Area
Tax History
| Year | Tax Paid | Tax Assessment Tax Assessment Total Assessment is a certain percentage of the fair market value that is determined by local assessors to be the total taxable value of land and additions on the property. | Land | Improvement |
|---|---|---|---|---|
| 2024 | $5,677 | $429,600 | $0 | $0 |
| 2023 | $4,757 | $411,900 | $0 | $0 |
| 2022 | $4,311 | $394,200 | $191,100 | $203,100 |
| 2021 | $4,074 | $388,000 | $0 | $0 |
| 2020 | $4,074 | $381,800 | $0 | $0 |
| 2019 | $3,970 | $375,600 | $174,900 | $200,700 |
| 2018 | $3,774 | $360,000 | $0 | $0 |
| 2017 | $3,660 | $344,400 | $0 | $0 |
| 2016 | $2,816 | $328,800 | $0 | $0 |
| 2015 | $2,816 | $314,600 | $0 | $0 |
| 2014 | $2,816 | $300,400 | $0 | $0 |
Property History
| Date | Event | Price | Change | Sq Ft Price |
|---|---|---|---|---|
| 04/24/2025 04/24/25 | For Sale | $625,000 | -- | $275 / Sq Ft |
Deed History
| Date | Type | Sale Price | Title Company |
|---|---|---|---|
| Interfamily Deed Transfer | -- | Accommodation | |
| Deed | $355,000 | -- | |
| Deed | $355,000 | -- | |
| Deed | $394,425 | -- | |
| Deed | $477,000 | -- | |
| Deed | $477,000 | -- | |
| Deed | $477,000 | -- | |
| Deed | $477,000 | -- |
Mortgage History
| Date | Status | Loan Amount | Loan Type |
|---|---|---|---|
| Open | $266,000 | New Conventional | |
| Closed | $50,200 | Stand Alone Second | |
| Closed | $335,000 | New Conventional | |
| Closed | $9,615 | Credit Line Revolving | |
| Closed | $322,500 | Stand Alone Second | |
| Closed | $276,500 | New Conventional | |
| Closed | $53,250 | Purchase Money Mortgage | |
| Closed | $284,000 | Purchase Money Mortgage | |
| Previous Owner | $284,000 | Purchase Money Mortgage | |
| Previous Owner | $381,600 | Adjustable Rate Mortgage/ARM | |
| Previous Owner | $381,600 | Adjustable Rate Mortgage/ARM |
Similar Homes in Rockville, MD
Source: Bright MLS
MLS Number: MDMC2176902
APN: 13-01296268
- 4707 Adrian St
- 12730 Veirs Mill Rd Unit 18104
- 12710 Veirs Mill Rd Unit 104-202
- 12732 Veirs Mill Rd Unit 6202
- 13005 Pacific Ave
- 12904 Eloise Ave
- 12813 Evanston St
- 12130Est Veirs Mill Rd
- 13011 Margot Dr
- 12322 Selfridge Rd
- 13010 Turkey Branch Pkwy
- 4926 Arctic Terrace
- 12319 Middle Rd
- 13108 Vandalia Dr
- 4105 Isbell St
- 12407 Braxfield Ct Unit 14
- 12401 Braxfield Ct Unit 480 (12)
- 12311 Braxfield Ct Unit 10
- 12841 Littleton St
- 4708 Kemper St
