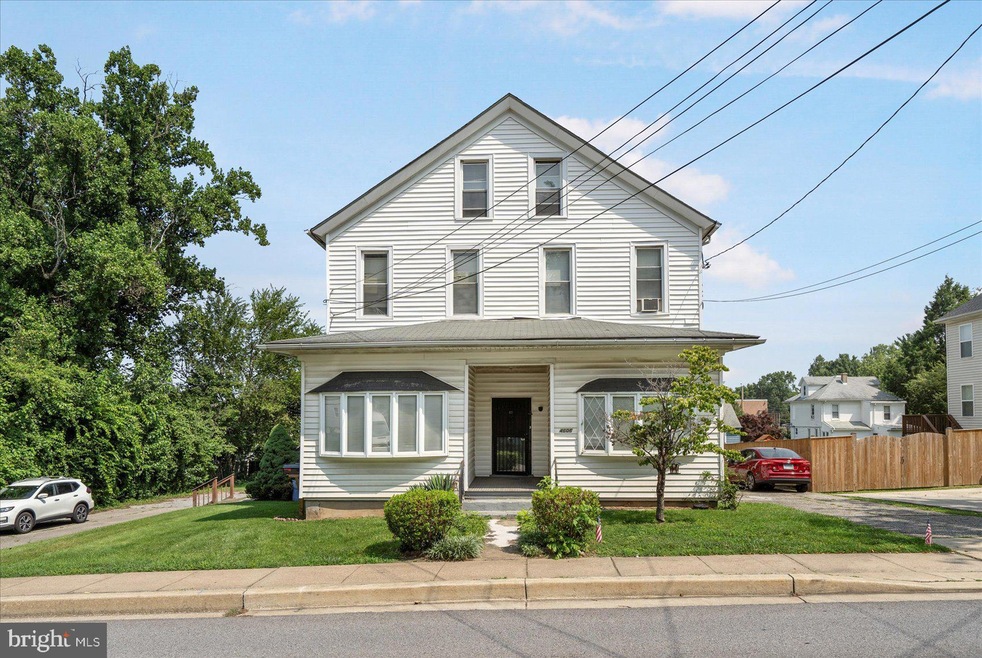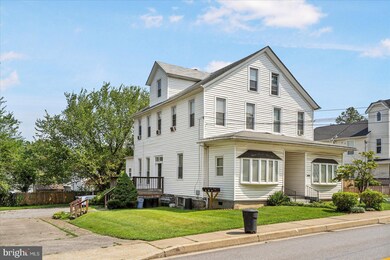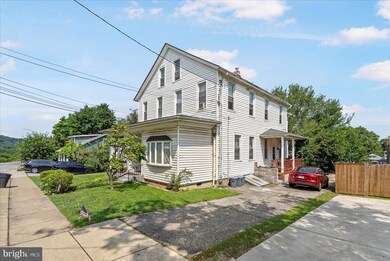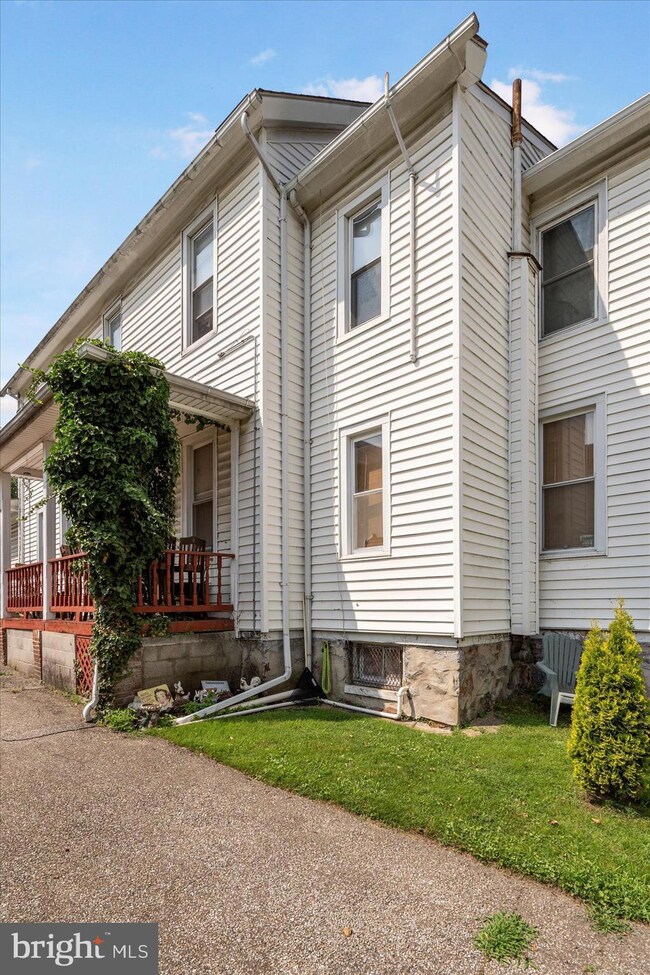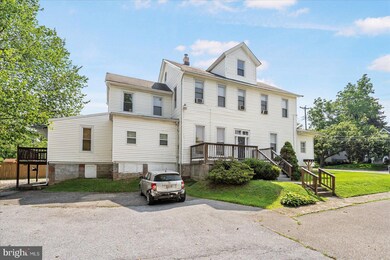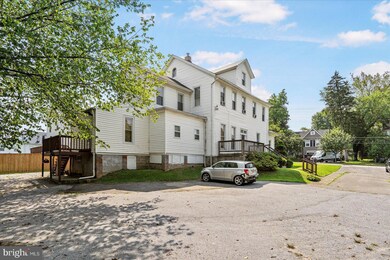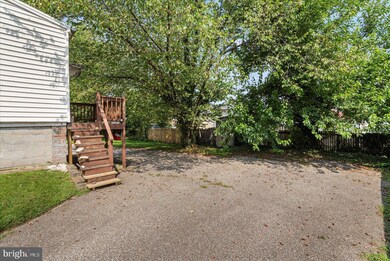4606 Ridge Ave Halethorpe, MD 21227
Highlights
- Colonial Architecture
- Wood Flooring
- Double Pane Windows
- Deck
- Circular Driveway
- Paneling
About This Home
As of August 2023Four unit building with all units rented to long-term tenants all of whom would like to stay. This building has been very profitable with good payment histories. Main level: Front facing - 2BR/1BA unit with galley kitchen, LR ($900/mo). Main level: Side facing 2BR/1BA unit with LR, DR, Eat-in Kitchen, covered entry porch and rear deck ($1000/mo). Upper level North side facing 1BR/1BA small unit with LR, KT ($875/mo). Upper level South side facing 1BR/1BA unit with galley kitchen, LR and stairs to attic ($1000/mo). The building has a deck on the South side and an unfinished bsmt with storage and washer/dryer. Units separately metered for elec and gas. Owner pays water/sewer, electric for common area and gas for furnace/water heater. Building has parking lot and circular driveway. Roof and gas boiler replaced in 2012. Blocks to Marc station, near Route 1 and 695.
Property Details
Home Type
- Multi-Family
Est. Annual Taxes
- $4,949
Year Built
- Built in 1915
Lot Details
- 0.29 Acre Lot
- Property is in average condition
Home Design
- Quadruplex
- Colonial Architecture
- Block Foundation
- Stone Foundation
- Plaster Walls
- Frame Construction
- Shingle Roof
- Vinyl Siding
Interior Spaces
- Paneling
- Ceiling Fan
- Double Pane Windows
- Vinyl Clad Windows
- Gas Oven or Range
Flooring
- Wood
- Carpet
- Vinyl
Unfinished Basement
- Basement Fills Entire Space Under The House
- Walk-Up Access
Parking
- 6 Open Parking Spaces
- 6 Parking Spaces
- Circular Driveway
- Parking Lot
- Off-Street Parking
Outdoor Features
- Deck
Utilities
- Window Unit Cooling System
- Radiator
- Above Ground Utilities
- 100 Amp Service
- Natural Gas Water Heater
Listing and Financial Details
- The owner pays for accounting/legal, advertising/licenses and permits, common area maintenance, gas, management, pest control, repairs, sewer, real estate taxes, water
- Tax Lot 227
- Assessor Parcel Number 04131310250172
Community Details
Overview
- 4 Units
- 4-Story Building
- Halethorpe Subdivision
Building Details
- Maintenance Expense $549
- Manager Expense $3,396
- Operating Expense $3,283
Map
Home Values in the Area
Average Home Value in this Area
Property History
| Date | Event | Price | Change | Sq Ft Price |
|---|---|---|---|---|
| 04/17/2025 04/17/25 | For Sale | $600,000 | +13.2% | $178 / Sq Ft |
| 08/28/2023 08/28/23 | Sold | $530,000 | +6.0% | $157 / Sq Ft |
| 07/24/2023 07/24/23 | Pending | -- | -- | -- |
| 07/20/2023 07/20/23 | For Sale | $500,000 | +88.7% | $148 / Sq Ft |
| 03/16/2012 03/16/12 | Sold | $265,000 | -17.2% | $79 / Sq Ft |
| 02/22/2012 02/22/12 | Pending | -- | -- | -- |
| 02/09/2012 02/09/12 | For Sale | $319,900 | 0.0% | $95 / Sq Ft |
| 01/30/2012 01/30/12 | Pending | -- | -- | -- |
| 01/24/2012 01/24/12 | Price Changed | $319,900 | -7.0% | $95 / Sq Ft |
| 11/23/2011 11/23/11 | For Sale | $343,900 | -- | $102 / Sq Ft |
Tax History
| Year | Tax Paid | Tax Assessment Tax Assessment Total Assessment is a certain percentage of the fair market value that is determined by local assessors to be the total taxable value of land and additions on the property. | Land | Improvement |
|---|---|---|---|---|
| 2024 | $5,262 | $346,100 | $70,600 | $275,500 |
| 2023 | $5,473 | $325,533 | $0 | $0 |
| 2022 | $4,915 | $304,967 | $0 | $0 |
| 2021 | $4,145 | $284,400 | $70,600 | $213,800 |
| 2020 | $4,145 | $273,200 | $0 | $0 |
| 2019 | $3,967 | $262,000 | $0 | $0 |
| 2018 | $3,910 | $250,800 | $70,600 | $180,200 |
| 2017 | $3,776 | $245,200 | $0 | $0 |
| 2016 | $4,641 | $239,600 | $0 | $0 |
| 2015 | $4,641 | $234,000 | $0 | $0 |
| 2014 | $4,641 | $234,000 | $0 | $0 |
Mortgage History
| Date | Status | Loan Amount | Loan Type |
|---|---|---|---|
| Open | $397,500 | New Conventional | |
| Previous Owner | $198,750 | New Conventional |
Deed History
| Date | Type | Sale Price | Title Company |
|---|---|---|---|
| Warranty Deed | $530,000 | Universal Title | |
| Deed | $130,000 | -- |
Source: Bright MLS
MLS Number: MDBC2073016
APN: 13-1310250172
- 4605 Ridge Ave
- 1707 Arbutus Ave
- 1722 Selma Ave
- 4415 Linden Ave
- 1805 Park Ave
- 5742 1st Ave
- 1817 Summit Ave
- 0 Hannah Ave
- 5716 Mineral Ave
- 4315 Washington Blvd
- 5509 Willys Ave
- 18 Ingate Terrace
- 5532 Oakland Rd
- 4214 Spring Ave
- 1142 Kelfield Dr
- 4400 Spring Ave
- 1251 Sulphur Spring Rd
- 1146 Oakmoor Ct
- 1052 Downton Rd
- 5486 Oakland Rd
