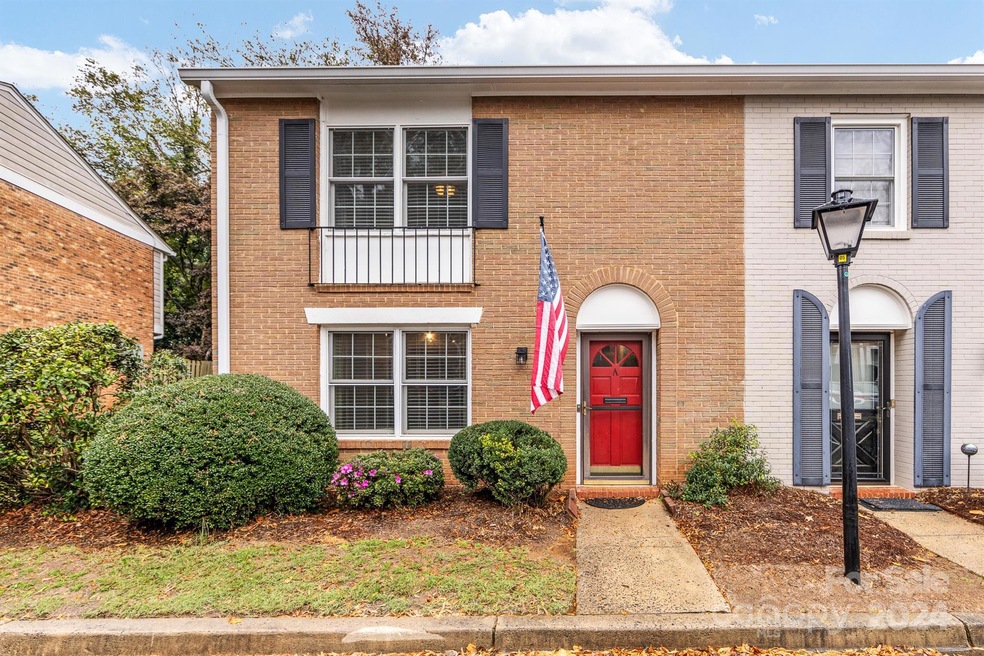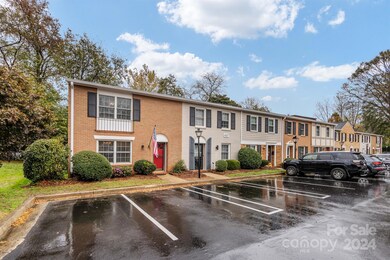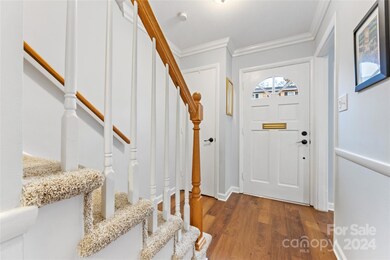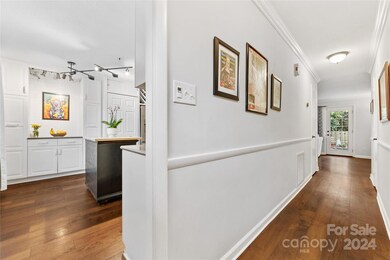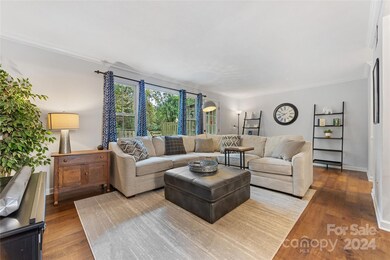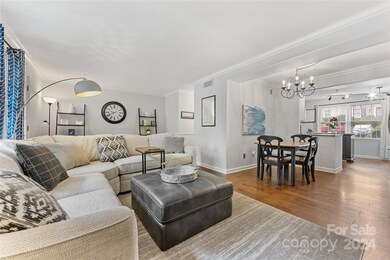
4607 Hedgemore Dr Unit A Charlotte, NC 28209
Madison Park NeighborhoodHighlights
- Transitional Architecture
- Community Pool
- Patio
- Selwyn Elementary Rated A-
- Walk-In Closet
- Laundry Room
About This Home
As of January 2025Awesome location, convenient to Greenway, Park Road Shopping Center, restaurants and shopping. Easy access to Uptown, airport, Interstates, SouthPark & Ballantyne areas. Updated townhome style condo- RARE end unit with 3 bedrooms & 2.5 baths. These end units don't come available often. Modern updated kitchen with island, SS appliances, including french door style refrig, subway tile back splash, built in wine rack, lots of work/counter space, built in panty storage. Newer vinyl plank flooring throughout main level. Newer windows. Neutral paint, good light. Primary bath with tile shower, walk in closet with closet organizers, spacious bedroom. 3rd bedroom currently used as an office, large closet with extra shelving. Hall bath has updated tub/shower and new vanity. New HVAC/heat pump in 2024. Roof replaced in 2018 per previous owner. Blinds throughout the unit. Fantastic private rear enclosed patio with planting bed & storage shed. Great for grilling, entertaining & outdoor relaxing.
Last Agent to Sell the Property
Helen Adams Realty Brokerage Email: kblandford@helenadamsrealty.com License #221803

Co-Listed By
Helen Adams Realty Brokerage Email: kblandford@helenadamsrealty.com License #5906
Property Details
Home Type
- Condominium
Est. Annual Taxes
- $2,464
Year Built
- Built in 1968
HOA Fees
- $478 Monthly HOA Fees
Parking
- 2 Open Parking Spaces
Home Design
- Transitional Architecture
- Brick Exterior Construction
- Slab Foundation
Interior Spaces
- 2-Story Property
- Insulated Windows
- Pull Down Stairs to Attic
- Laundry Room
Kitchen
- Electric Range
- Microwave
- Dishwasher
- Disposal
Flooring
- Tile
- Vinyl
Bedrooms and Bathrooms
- 3 Bedrooms
- Walk-In Closet
Outdoor Features
- Fence Around Pool
- Patio
Schools
- Selwyn Elementary School
- Alexander Graham Middle School
- Myers Park High School
Utilities
- Heat Pump System
- Electric Water Heater
- Cable TV Available
Listing and Financial Details
- Assessor Parcel Number 175-142-38
Community Details
Overview
- Community Assoc Management Association, Phone Number (704) 565-5009
- Park Place Condos
- Park Place Subdivision
- Mandatory home owners association
Recreation
- Community Pool
Map
Home Values in the Area
Average Home Value in this Area
Property History
| Date | Event | Price | Change | Sq Ft Price |
|---|---|---|---|---|
| 01/10/2025 01/10/25 | Sold | $425,000 | 0.0% | $305 / Sq Ft |
| 12/04/2024 12/04/24 | For Sale | $425,000 | +61.0% | $305 / Sq Ft |
| 12/17/2020 12/17/20 | Sold | $263,900 | -1.9% | $192 / Sq Ft |
| 11/12/2020 11/12/20 | Pending | -- | -- | -- |
| 11/11/2020 11/11/20 | For Sale | $268,900 | -- | $195 / Sq Ft |
Tax History
| Year | Tax Paid | Tax Assessment Tax Assessment Total Assessment is a certain percentage of the fair market value that is determined by local assessors to be the total taxable value of land and additions on the property. | Land | Improvement |
|---|---|---|---|---|
| 2023 | $2,464 | $316,975 | $0 | $316,975 |
| 2022 | $1,975 | $191,700 | $0 | $191,700 |
| 2021 | $1,964 | $191,700 | $0 | $191,700 |
| 2020 | $1,957 | $191,700 | $0 | $191,700 |
| 2019 | $1,941 | $191,700 | $0 | $191,700 |
| 2018 | $1,950 | $143,000 | $45,000 | $98,000 |
| 2017 | $1,914 | $143,000 | $45,000 | $98,000 |
| 2016 | $1,904 | $143,000 | $45,000 | $98,000 |
| 2015 | $1,893 | $143,000 | $45,000 | $98,000 |
| 2014 | $1,876 | $143,000 | $45,000 | $98,000 |
Mortgage History
| Date | Status | Loan Amount | Loan Type |
|---|---|---|---|
| Open | $395,000 | New Conventional | |
| Previous Owner | $243,000 | New Conventional | |
| Previous Owner | $100,000 | Credit Line Revolving | |
| Previous Owner | $10,329 | Unknown | |
| Previous Owner | $127,300 | Purchase Money Mortgage |
Deed History
| Date | Type | Sale Price | Title Company |
|---|---|---|---|
| Warranty Deed | $425,000 | None Listed On Document | |
| Warranty Deed | $264,000 | Barristers Title Services | |
| Warranty Deed | $138,000 | Chicago Title Insurance Co | |
| Warranty Deed | $139,000 | -- |
Similar Homes in Charlotte, NC
Source: Canopy MLS (Canopy Realtor® Association)
MLS Number: 4198002
APN: 175-142-38
- 4607 Hedgemore Dr Unit D
- 4609 Hedgemore Dr Unit I
- 241 Wakefield Dr Unit C
- 315 Wakefield Dr
- 216 Wakefield Dr Unit B
- 565 Wakefield Dr
- 343 Wakefield Dr Unit C
- 343 Wakefield Dr Unit C
- 343 Wakefield Dr Unit B
- 3238 Pinehurst Place Unit B
- 557 Wakefield Dr Unit A
- 405 Wakefield Dr Unit B
- 4743 Hedgemore Dr Unit E
- 3453 Selwyn Ave
- 4754 Hedgemore Dr Unit O
- 4754 Hedgemore Dr Unit S
- 4754 Hedgemore Dr Unit T
- 3416 Windsor Dr
- 3521 Selwyn Ave
- 3233 Sunnymede Ln
