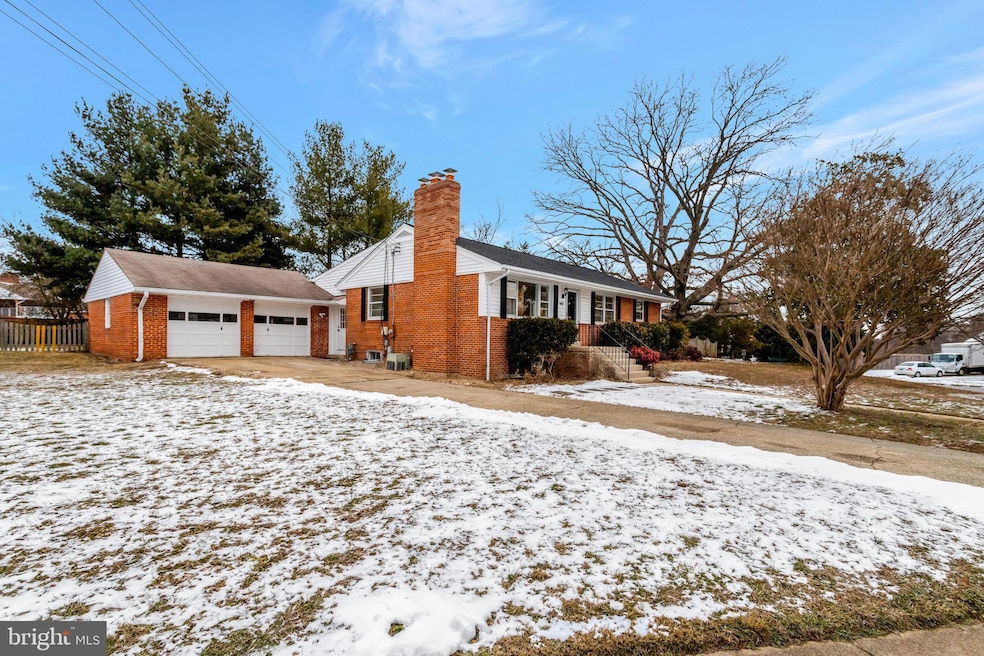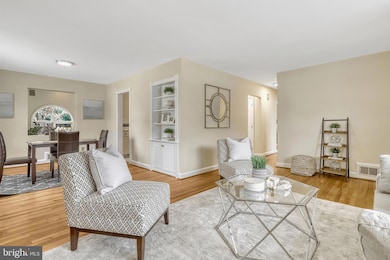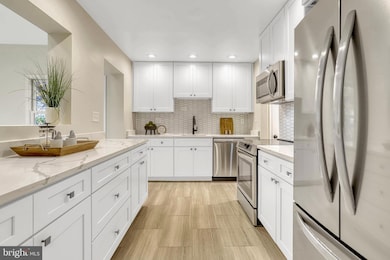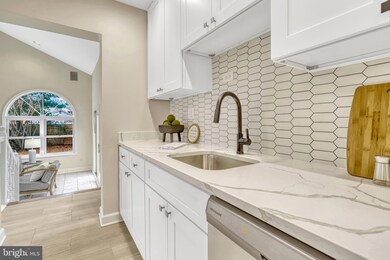
4607 Kling Dr Alexandria, VA 22312
Highlights
- Midcentury Modern Architecture
- Wooded Lot
- Attic
- Private Lot
- Wood Flooring
- Sun or Florida Room
About This Home
As of February 2025This spacious home brims with custom features, charm & beautiful updates, with plenty of living & activity space for all your needs! Totally updated kitchen boasts all-new appliances, cabinets, counters, lighting, flooring & modern finishes & conveniently connects to the dining room/living room, plus the sunroom addition. XL sunroom/family room features soaring cathedral ceilings, skylights & backyard access—ideal for entertaining or relaxing & sure to be the heart of living in this home! Lower level offers unmatched flexibility with two separate rooms featuring windows & closets, a spacious recreation room filled with natural light & large utility/storage room with workbench. The possibilities are endless! Expansive, fully fenced yard spans over half an acre, perfect for outdoor activities with room to add a pool! Attached two-car garage adds rare luxury for this price & location. Positioned on Fairfax County's eastern edge, this home is exceptionally close to DC, the Pentagon, Mark Center, Amazon HQ2, Old Town Alexandria, Shirlington Village, the highly anticipated Landmark redevelopment (expected to be like Mosaic District) & more! Shops, eateries, community pool & scenic trails are just blocks away, blending peaceful retreat & urban convenience. Nearby attractions include Pinecrest Golf Course, Green Spring Gardens, Mason District Park & more. With quick access to I-395 & local roads, commuting is effortless. Don’t miss this awesome opportunity, won't last!
Home Details
Home Type
- Single Family
Est. Annual Taxes
- $7,859
Year Built
- Built in 1956
Lot Details
- 0.54 Acre Lot
- Private Lot
- Corner Lot
- Wooded Lot
- Back Yard Fenced, Front and Side Yard
- Property is in very good condition
- Property is zoned 130
Parking
- 2 Car Attached Garage
- 6 Driveway Spaces
- Garage Door Opener
Home Design
- Midcentury Modern Architecture
- Rambler Architecture
- Brick Exterior Construction
- Block Foundation
Interior Spaces
- Property has 2 Levels
- Built-In Features
- Ceiling Fan
- Skylights
- Recessed Lighting
- Wood Burning Fireplace
- Screen For Fireplace
- Family Room Off Kitchen
- Combination Dining and Living Room
- Sun or Florida Room
- Utility Room
- Wood Flooring
- Attic
Kitchen
- Stove
- Built-In Microwave
- Dishwasher
- Disposal
Bedrooms and Bathrooms
- En-Suite Primary Bedroom
Laundry
- Dryer
- Washer
Finished Basement
- Interior Basement Entry
- Workshop
- Laundry in Basement
- Basement Windows
Outdoor Features
- Patio
Schools
- Parklawn Elementary School
- Holmes Middle School
- Annandale High School
Utilities
- Central Heating and Cooling System
- Natural Gas Water Heater
- Municipal Trash
Listing and Financial Details
- Tax Lot 144
- Assessor Parcel Number 0722 06 0144
Community Details
Overview
- No Home Owners Association
- Lincolnia Hills Subdivision
Recreation
- Lap or Exercise Community Pool
Map
Home Values in the Area
Average Home Value in this Area
Property History
| Date | Event | Price | Change | Sq Ft Price |
|---|---|---|---|---|
| 02/28/2025 02/28/25 | Sold | $875,000 | 0.0% | $316 / Sq Ft |
| 01/28/2025 01/28/25 | Pending | -- | -- | -- |
| 01/23/2025 01/23/25 | For Sale | $875,000 | -- | $316 / Sq Ft |
Tax History
| Year | Tax Paid | Tax Assessment Tax Assessment Total Assessment is a certain percentage of the fair market value that is determined by local assessors to be the total taxable value of land and additions on the property. | Land | Improvement |
|---|---|---|---|---|
| 2024 | $8,414 | $667,440 | $297,000 | $370,440 |
| 2023 | $8,102 | $667,440 | $297,000 | $370,440 |
| 2022 | $7,818 | $635,520 | $272,000 | $363,520 |
| 2021 | $6,886 | $547,150 | $237,000 | $310,150 |
| 2020 | $6,911 | $547,150 | $237,000 | $310,150 |
| 2019 | $6,699 | $528,150 | $218,000 | $310,150 |
| 2018 | $5,412 | $470,630 | $210,000 | $260,630 |
| 2017 | $5,776 | $462,630 | $202,000 | $260,630 |
| 2016 | $5,774 | $462,630 | $202,000 | $260,630 |
| 2015 | $5,351 | $442,610 | $192,000 | $250,610 |
| 2014 | $5,340 | $442,610 | $192,000 | $250,610 |
Mortgage History
| Date | Status | Loan Amount | Loan Type |
|---|---|---|---|
| Open | $700,000 | New Conventional | |
| Closed | $700,000 | New Conventional | |
| Previous Owner | $417,000 | New Conventional |
Deed History
| Date | Type | Sale Price | Title Company |
|---|---|---|---|
| Deed | $875,000 | Commonwealth Land Title | |
| Deed | $875,000 | Commonwealth Land Title | |
| Warranty Deed | $555,000 | -- |
Similar Homes in Alexandria, VA
Source: Bright MLS
MLS Number: VAFX2215720
APN: 0722-06-0144
- 301 N Beauregard St Unit 1217
- 301 N Beauregard St Unit 916
- 637 N Armistead St
- 5931 Quantrell Ave Unit 201
- 500 Triadelphia Way
- 525 N Armistead St Unit 101
- 525 N Armistead St Unit T2
- 6211 Berlee Dr
- 523 N Armistead St Unit 201
- 401 N Armistead St Unit 505
- 432 N Armistead St Unit T3
- 5851 Quantrell Ave Unit 504
- 5851 Quantrell Ave Unit 212
- 519 N Armistead St Unit T1
- 431 N Armistead St Unit 401
- 431 N Armistead St Unit 210
- 431 N Armistead St Unit 502
- 509 N Armistead St Unit 302
- 6108 Larstan Dr
- 1519 N Chambliss St






