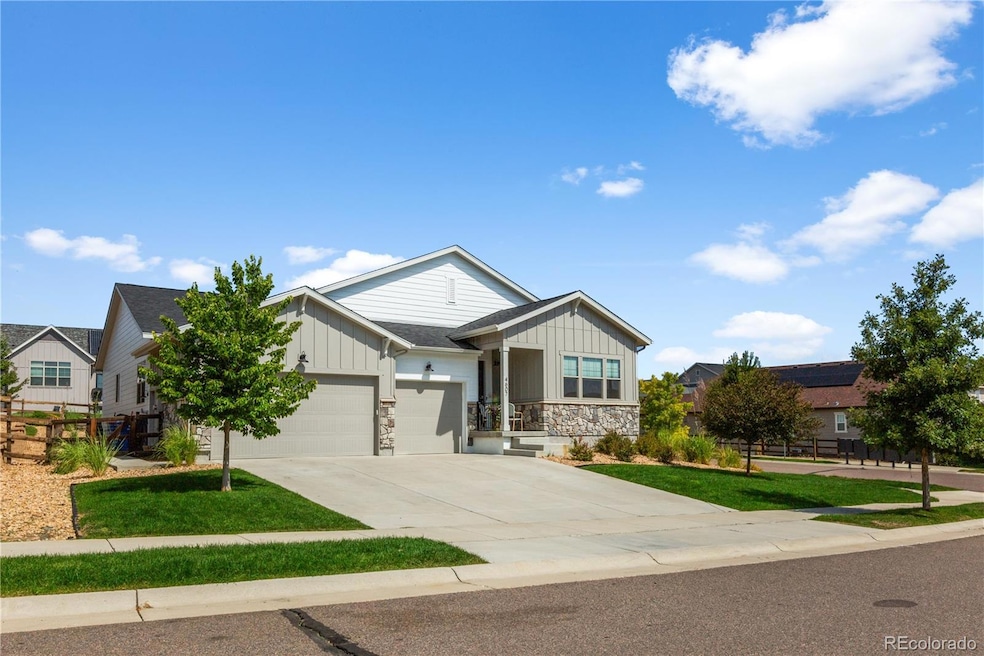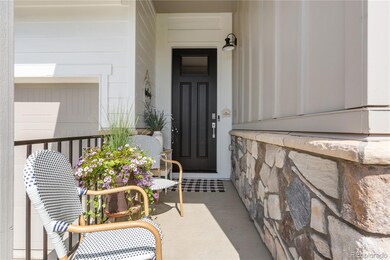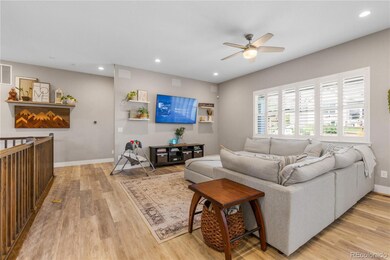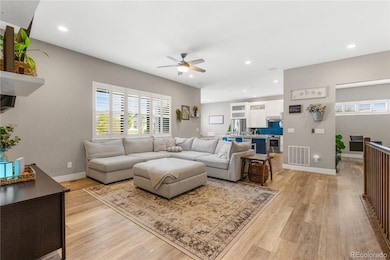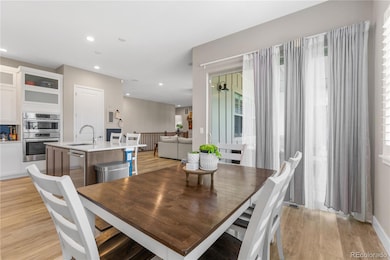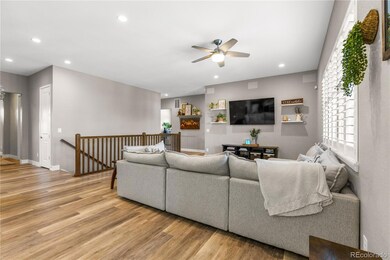
4607 Lakeside Dr Longmont, CO 80504
Highlights
- Fitness Center
- Primary Bedroom Suite
- Clubhouse
- Mead Elementary School Rated A-
- Open Floorplan
- Bonus Room
About This Home
As of December 2024Welcome home to this fantastic 4 bedroom, 4 bathroom, 3 car garage home situtuated perfectly on a corner lot in beautiful Barefoot Lakes! With over 4700 sq foot of living space, this home has eveything you need for comfortable living! Enjoy the open concept living with a huge great room! The beautifully appointed kitchen offers upgraded cabinets, quartz countertops, a huge island that opens to the living room and stainless steel appliances including a 5 burner gas stove as well as double ovens! The large primary suite offers a huge walk-in closet along with a great 5 piece bath that includes a huge freestanding soaking tub! The secondary bedrooms are spacious and both have a nice walk-in closet! Convenient main level office along with the main level laundry finishes off this great level! The finished lower level has a large family room for all your gaming/entertainment needs as well as 9 foot ceilings!! The 4th bedroom and full bathroom along with a large unfinished space finish off this great lower level! Head outside to the covered patio to enjoy your fully landscaped backyard oasis! Bring your pickiest buyers! New roof and new paint! Home is prewired for solar! There is nothing left to do here but move in!
Last Agent to Sell the Property
Keller Williams Clients Choice Realty Brokerage Email: mikeporter4u@yahoo.com,719-338-5664 License #40017358

Home Details
Home Type
- Single Family
Est. Annual Taxes
- $8,910
Year Built
- Built in 2018
Lot Details
- 0.25 Acre Lot
- Partially Fenced Property
- Corner Lot
- Private Yard
- Grass Covered Lot
HOA Fees
- $90 Monthly HOA Fees
Parking
- 3 Car Attached Garage
Home Design
- Frame Construction
- Composition Roof
- Stone Siding
Interior Spaces
- 1-Story Property
- Open Floorplan
- Sound System
- High Ceiling
- Ceiling Fan
- Window Treatments
- Family Room
- Living Room
- Dining Room
- Home Office
- Bonus Room
- Laundry Room
Kitchen
- Breakfast Area or Nook
- Eat-In Kitchen
- Self-Cleaning Oven
- Range
- Microwave
- Kitchen Island
- Quartz Countertops
Bedrooms and Bathrooms
- 4 Bedrooms | 3 Main Level Bedrooms
- Primary Bedroom Suite
- Walk-In Closet
Finished Basement
- Basement Fills Entire Space Under The House
- Bedroom in Basement
- 1 Bedroom in Basement
Home Security
- Carbon Monoxide Detectors
- Fire and Smoke Detector
Eco-Friendly Details
- Smoke Free Home
Outdoor Features
- Covered patio or porch
- Rain Gutters
Schools
- Mead Elementary And Middle School
- Mead High School
Utilities
- Forced Air Heating and Cooling System
- Heating System Uses Natural Gas
- Natural Gas Connected
- Tankless Water Heater
- High Speed Internet
- Cable TV Available
Listing and Financial Details
- Exclusions: Washer, dryer
- Assessor Parcel Number R8943507
Community Details
Overview
- St. Vrain Metro Msi Association, Phone Number (303) 420-4433
- Barefoot L Subdivision
Amenities
- Clubhouse
Recreation
- Fitness Center
- Community Pool
- Park
Map
Home Values in the Area
Average Home Value in this Area
Property History
| Date | Event | Price | Change | Sq Ft Price |
|---|---|---|---|---|
| 12/23/2024 12/23/24 | Sold | $760,000 | 0.0% | $191 / Sq Ft |
| 11/19/2024 11/19/24 | Pending | -- | -- | -- |
| 09/26/2024 09/26/24 | Price Changed | $760,000 | -0.7% | $191 / Sq Ft |
| 09/13/2024 09/13/24 | For Sale | $765,000 | -- | $192 / Sq Ft |
Tax History
| Year | Tax Paid | Tax Assessment Tax Assessment Total Assessment is a certain percentage of the fair market value that is determined by local assessors to be the total taxable value of land and additions on the property. | Land | Improvement |
|---|---|---|---|---|
| 2024 | $8,910 | $52,120 | $6,700 | $45,420 |
| 2023 | $8,910 | $52,630 | $6,770 | $45,860 |
| 2022 | $7,580 | $41,120 | $6,600 | $34,520 |
| 2021 | $7,465 | $42,310 | $6,790 | $35,520 |
| 2020 | $7,624 | $43,410 | $6,290 | $37,120 |
| 2019 | $7,634 | $43,410 | $6,290 | $37,120 |
| 2018 | $867 | $5,050 | $5,050 | $0 |
| 2017 | $822 | $4,900 | $4,900 | $0 |
| 2016 | $7 | $10 | $10 | $0 |
Mortgage History
| Date | Status | Loan Amount | Loan Type |
|---|---|---|---|
| Open | $608,000 | New Conventional | |
| Previous Owner | $25,000 | Credit Line Revolving | |
| Previous Owner | $537,000 | New Conventional | |
| Previous Owner | $470,000 | New Conventional | |
| Previous Owner | $23,500 | Stand Alone Second |
Deed History
| Date | Type | Sale Price | Title Company |
|---|---|---|---|
| Warranty Deed | $760,000 | None Listed On Document | |
| Special Warranty Deed | $556,921 | Heritage Title Co |
Similar Homes in Longmont, CO
Source: REcolorado®
MLS Number: 7091444
APN: R8943507
- 4679 Lakeside Dr
- 4565 Colorado River Dr
- 4621 Prairie River Ct
- 12689 Sunset Dr
- 12659 Stone Creek Ct
- 4401 Garnet Way
- 12596 Eagle River Rd
- 12623 Canoe St
- 4877 Old River Ave
- 4911 Colorado River Dr
- 13709 Siltstone St
- 4312 Gypsum Ave
- 4863 River Landing Ave
- 12881 Park Creek Way
- 12797 Clearview St
- 4316 Gypsum Ave
- 4101 Marble Dr
- 4113 Marble Dr
- 4115 Marble Dr
- 4107 Marble Dr
