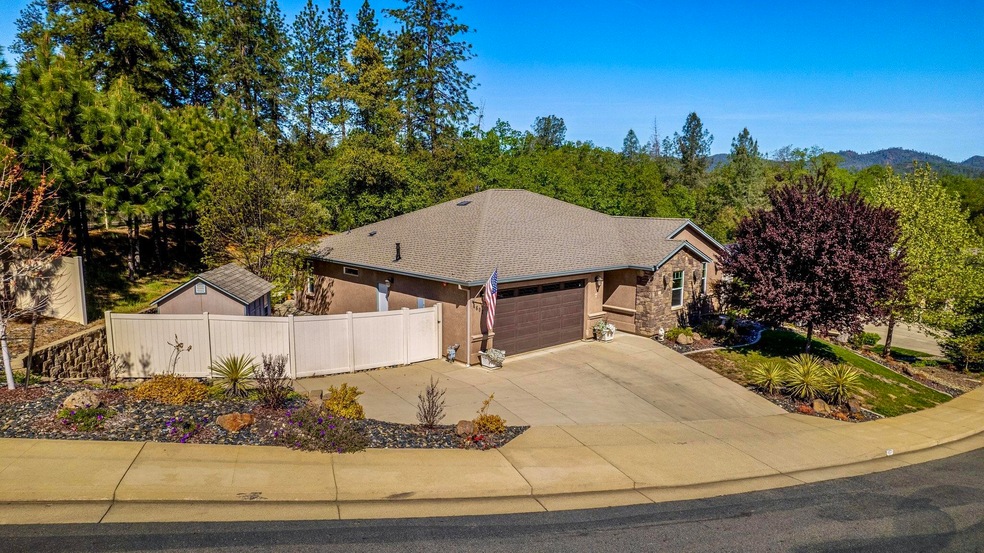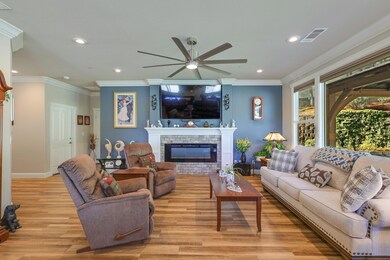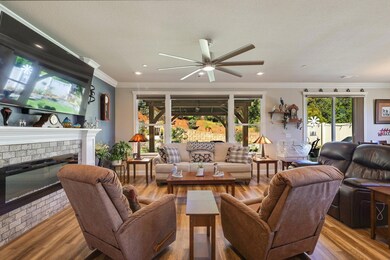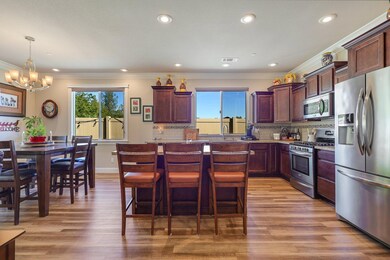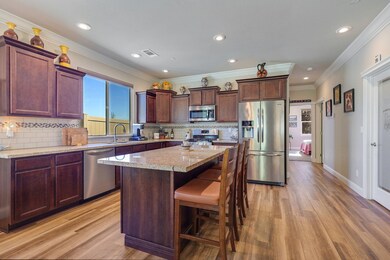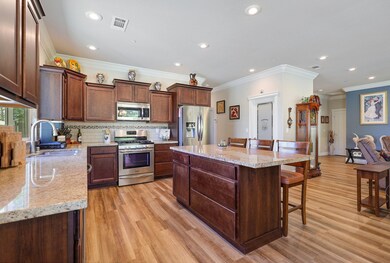
4607 Risstay Way Shasta Lake, CA 96019
Pine Grove NeighborhoodHighlights
- Mountain View
- Granite Countertops
- 1-Story Property
- Traditional Architecture
- Kitchen Island
- Forced Air Heating and Cooling System
About This Home
As of November 2024The views from this neighborhood are incredible. Tucked in the hillside of Deer Creek Subdivision, this open floor plan has many upgraded features from Fireplace, Crown Molding, Granite Slab countertops throughout. Split floor plan allows for privacy from the owner's suite access to private backyard as well as from the entertaining areas. 9' ceilings and large windows bring in the natural light. Save thousands $$$ with this backyard oasis that has been designed and built for tranquility. The kitchen includes a center island, walk-in pantry, Stainless appliance package and more. Custom showers with decorative tile design, Energy-efficient tankless water heater, Cold blowing A/C, & Fire sprinklers to save on insurance. Additional parking for entertaining. Garden shed and more!
Last Agent to Sell the Property
eXp Realty of Northern California, Inc. License #01953607

Home Details
Home Type
- Single Family
Est. Annual Taxes
- $4,142
Year Built
- Built in 2017
Lot Details
- 9,583 Sq Ft Lot
- Sprinkler System
Parking
- Off-Street Parking
Property Views
- Mountain
- Park or Greenbelt
Home Design
- Traditional Architecture
- Slab Foundation
- Composition Roof
- Stucco
Interior Spaces
- 1,724 Sq Ft Home
- 1-Story Property
- Washer and Dryer Hookup
Kitchen
- Recirculated Exhaust Fan
- Kitchen Island
- Granite Countertops
Bedrooms and Bathrooms
- 3 Bedrooms
- 2 Full Bathrooms
Utilities
- Forced Air Heating and Cooling System
- 220 Volts
- Cable TV Available
Community Details
- Property has a Home Owners Association
- Deer Creek Manor Subdivision
Listing and Financial Details
- Assessor Parcel Number 075-570-074-000
Map
Home Values in the Area
Average Home Value in this Area
Property History
| Date | Event | Price | Change | Sq Ft Price |
|---|---|---|---|---|
| 11/07/2024 11/07/24 | Sold | $475,000 | -4.8% | $276 / Sq Ft |
| 10/11/2024 10/11/24 | Pending | -- | -- | -- |
| 07/26/2024 07/26/24 | Price Changed | $499,000 | -7.4% | $289 / Sq Ft |
| 07/16/2024 07/16/24 | For Sale | $539,000 | +68.5% | $313 / Sq Ft |
| 05/09/2017 05/09/17 | Sold | $319,900 | +4.9% | $186 / Sq Ft |
| 03/23/2017 03/23/17 | Pending | -- | -- | -- |
| 03/09/2017 03/09/17 | For Sale | $304,900 | -- | $177 / Sq Ft |
Tax History
| Year | Tax Paid | Tax Assessment Tax Assessment Total Assessment is a certain percentage of the fair market value that is determined by local assessors to be the total taxable value of land and additions on the property. | Land | Improvement |
|---|---|---|---|---|
| 2024 | $4,142 | $363,985 | $79,646 | $284,339 |
| 2023 | $4,142 | $356,849 | $78,085 | $278,764 |
| 2022 | $4,039 | $349,853 | $76,554 | $273,299 |
| 2021 | $3,989 | $342,994 | $75,053 | $267,941 |
| 2020 | $3,971 | $339,478 | $74,284 | $265,194 |
| 2019 | $3,857 | $332,823 | $72,828 | $259,995 |
| 2018 | $3,855 | $326,298 | $71,400 | $254,898 |
| 2017 | $1,008 | $75,000 | $75,000 | $0 |
| 2016 | $491 | $29,512 | $29,512 | $0 |
Mortgage History
| Date | Status | Loan Amount | Loan Type |
|---|---|---|---|
| Open | $459,146 | FHA | |
| Closed | $459,146 | FHA | |
| Previous Owner | $292,000 | New Conventional | |
| Previous Owner | $249,000 | New Conventional | |
| Previous Owner | $256,000 | New Conventional | |
| Previous Owner | $255,920 | New Conventional |
Deed History
| Date | Type | Sale Price | Title Company |
|---|---|---|---|
| Grant Deed | $475,000 | Chicago Title | |
| Grant Deed | $475,000 | Chicago Title | |
| Grant Deed | $320,000 | Placer Title Company | |
| Grant Deed | -- | None Available |
Similar Homes in Shasta Lake, CA
Source: Shasta Association of REALTORS®
MLS Number: 24-3092
APN: 075-570-074-000
- 4461 Risstay Way
- 4311 Risstay Way
- 2919 Buckingham Dr
- 2454 Ostling Ave
- 4433 Trinity St
- 2911 Oak St
- 3106 Avington Way
- 3250 Cascade Blvd
- 2723 Marilyn Ave
- 4200 Pine Grove Ave
- 0 Walker St
- 0000 Westminster Ct
- 0 Avington Way
- 2141 Montana Ave
- 2095 Deer Creek Rd
- 4465 Vallecito St
- 4849 Vallecito St
- 3390 Tomahawk Trail
- 4490 Riddle Rd
- 3866 Arkwood Dr
