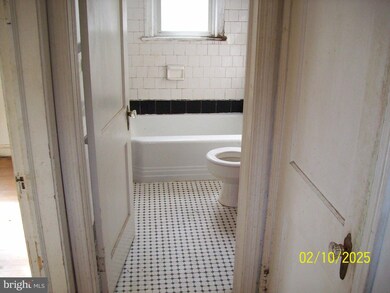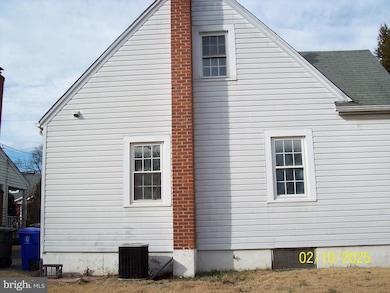
4608 8th St S Arlington, VA 22204
Barcroft NeighborhoodHighlights
- Cape Cod Architecture
- Traditional Floor Plan
- Main Floor Bedroom
- Wakefield High School Rated A-
- Wood Flooring
- No HOA
About This Home
As of March 2025Investor’s Dream in Arlington – A Rare Opportunity!
Calling ALL INVESTORS and CASH BUYERS! This home is a fantastic opportunity to add a charming single-family home to your portfolio. Built in 1941, this 3-bedroom, 1-bathroom home offers 1,455 sq. ft. and 3 finished levels of potential in the sought-after Barcroft neighborhood! With a spacious lot and a classic design, it’s perfect for renovation, expansion or rebuild.
Situated just minutes from Columbia Pike, this property is ideally located near parks, dining, shopping, and convenient commute options. Don’t let this investment opportunity pass you by! Contact us today to schedule a showing and make this gem yours! ????
Home Details
Home Type
- Single Family
Est. Annual Taxes
- $7,026
Year Built
- Built in 1941
Lot Details
- 5,000 Sq Ft Lot
- Partially Fenced Property
- Back and Side Yard
- Property is in below average condition
- Property is zoned R-6
Home Design
- Cape Cod Architecture
- Colonial Architecture
- Fixer Upper
- Poured Concrete
- Asphalt Roof
- Aluminum Siding
- Concrete Perimeter Foundation
Interior Spaces
- Property has 3 Levels
- Traditional Floor Plan
- Insulated Doors
- Formal Dining Room
Kitchen
- Kitchen in Efficiency Studio
- Gas Oven or Range
Flooring
- Wood
- Laminate
Bedrooms and Bathrooms
- 1 Full Bathroom
- Bathtub with Shower
Laundry
- Laundry on lower level
- Washer and Dryer Hookup
Basement
- Basement Fills Entire Space Under The House
- Interior Basement Entry
Parking
- 3 Parking Spaces
- 3 Driveway Spaces
Outdoor Features
- Shed
- Porch
Schools
- Barcroft Elementary School
- Kenmore Middle School
- Wakefield High School
Utilities
- Central Heating and Cooling System
- Natural Gas Water Heater
- Public Septic
- Cable TV Available
Community Details
- No Home Owners Association
- Barcroft Subdivision
Listing and Financial Details
- Tax Lot 11
- Assessor Parcel Number 23-036-007
Map
Home Values in the Area
Average Home Value in this Area
Property History
| Date | Event | Price | Change | Sq Ft Price |
|---|---|---|---|---|
| 03/10/2025 03/10/25 | Sold | $650,081 | +8.3% | $447 / Sq Ft |
| 02/25/2025 02/25/25 | Pending | -- | -- | -- |
| 02/20/2025 02/20/25 | For Sale | $600,000 | -- | $412 / Sq Ft |
Tax History
| Year | Tax Paid | Tax Assessment Tax Assessment Total Assessment is a certain percentage of the fair market value that is determined by local assessors to be the total taxable value of land and additions on the property. | Land | Improvement |
|---|---|---|---|---|
| 2024 | $7,026 | $680,200 | $608,900 | $71,300 |
| 2023 | $6,949 | $674,700 | $603,900 | $70,800 |
| 2022 | $6,557 | $636,600 | $563,900 | $72,700 |
| 2021 | $6,538 | $634,800 | $563,500 | $71,300 |
| 2020 | $5,989 | $583,700 | $509,600 | $74,100 |
| 2019 | $5,586 | $544,400 | $465,500 | $78,900 |
| 2018 | $5,480 | $544,700 | $450,800 | $93,900 |
| 2017 | $5,135 | $510,400 | $416,500 | $93,900 |
| 2016 | $5,032 | $507,800 | $406,700 | $101,100 |
| 2015 | $4,877 | $489,700 | $392,000 | $97,700 |
| 2014 | $4,524 | $454,200 | $372,400 | $81,800 |
Mortgage History
| Date | Status | Loan Amount | Loan Type |
|---|---|---|---|
| Open | $650,000 | New Conventional |
Deed History
| Date | Type | Sale Price | Title Company |
|---|---|---|---|
| Deed | $650,081 | Universal Title | |
| Interfamily Deed Transfer | -- | None Available | |
| Deed | -- | None Listed On Document |
Similar Homes in Arlington, VA
Source: Bright MLS
MLS Number: VAAR2053252
APN: 23-036-007
- 4701 8th St S
- 711 S Buchanan St
- 4318 9th St S
- 618 S Taylor St
- 989 S Buchanan St Unit 312
- 989 S Buchanan St Unit 221
- 989 S Buchanan St Unit 208
- 989 S Buchanan St Unit 320
- 989 S Buchanan St Unit 418
- 816 S Arlington Mill Dr Unit 5303
- 820 S Arlington Mill Dr Unit 3201
- 814 S Arlington Mill Dr Unit 6104
- 810 S Dinwiddie St
- 4600 S Four Mile Run Dr Unit 1216
- 4600 S Four Mile Run Dr Unit 942
- 4600 S Four Mile Run Dr Unit 1009
- 4600 S Four Mile Run Dr Unit 1203
- 4600 S Four Mile Run Dr Unit 1119
- 4600 S Four Mile Run Dr Unit 530
- 4600 S Four Mile Run Dr Unit 722






