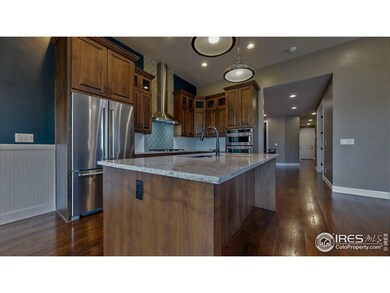
4608 Dusty Sage Dr Unit 6 Fort Collins, CO 80526
The Ridge NeighborhoodEstimated payment $4,785/month
Highlights
- Open Floorplan
- Contemporary Architecture
- End Unit
- McGraw Elementary School Rated A-
- Wood Flooring
- Corner Lot
About This Home
Luxury townhome in west Ft Collins loaded with high end finishes! Main floor living w/beautiful real hardwood floors and doors, wood cabinets, SS KitchenAid appliances w/gas stove, fireplace and private outdoor courtyard with built in gas grill and firepit. 9' ceilings on both floors. Lower level has 2 bedrooms joined by a jack n jill bathroom plus a lg multipurpose room. Laundry and office are on the main level. Backs to HOA open space and trails with easy access to Cathy Fromme Open Space. Double framed 2x6 Common Wall construction with insulated walls. Attached garage has finished floor and walls and has 220v
Townhouse Details
Home Type
- Townhome
Est. Annual Taxes
- $4,114
Year Built
- Built in 2016
Lot Details
- 3,207 Sq Ft Lot
- End Unit
- Level Lot
HOA Fees
- $479 Monthly HOA Fees
Parking
- 2 Car Attached Garage
- Oversized Parking
- Garage Door Opener
- Driveway Level
Home Design
- Contemporary Architecture
- Wood Frame Construction
- Composition Roof
- Stucco
Interior Spaces
- 2,983 Sq Ft Home
- 1-Story Property
- Open Floorplan
- Ceiling height of 9 feet or more
- Skylights
- Self Contained Fireplace Unit Or Insert
- Gas Fireplace
- Window Treatments
- Living Room with Fireplace
- Dining Room
- Home Office
- Wood Flooring
- Basement Fills Entire Space Under The House
- Radon Detector
Kitchen
- Gas Oven or Range
- Microwave
- Dishwasher
- Kitchen Island
Bedrooms and Bathrooms
- 3 Bedrooms
- Walk-In Closet
- Jack-and-Jill Bathroom
- Primary bathroom on main floor
- Walk-in Shower
Laundry
- Laundry on main level
- Dryer
- Washer
Outdoor Features
- Patio
- Outdoor Gas Grill
Schools
- Mcgraw Elementary School
- Webber Middle School
- Rocky Mountain High School
Utilities
- Forced Air Heating and Cooling System
- High Speed Internet
- Satellite Dish
- Cable TV Available
Community Details
- Association fees include common amenities, trash, snow removal, ground maintenance, maintenance structure, water/sewer
- Harmony Ridge Pud 2Nd Rep Subdivision
Listing and Financial Details
- Assessor Parcel Number R1660814
Map
Home Values in the Area
Average Home Value in this Area
Tax History
| Year | Tax Paid | Tax Assessment Tax Assessment Total Assessment is a certain percentage of the fair market value that is determined by local assessors to be the total taxable value of land and additions on the property. | Land | Improvement |
|---|---|---|---|---|
| 2025 | $3,920 | $45,788 | $10,050 | $35,738 |
| 2024 | $3,920 | $45,788 | $10,050 | $35,738 |
| 2022 | $3,524 | $36,551 | $14,804 | $21,747 |
| 2021 | $3,563 | $37,602 | $15,230 | $22,372 |
| 2020 | $3,562 | $37,273 | $15,230 | $22,043 |
| 2019 | $3,576 | $37,273 | $15,230 | $22,043 |
| 2018 | $3,075 | $33,019 | $7,488 | $25,531 |
| 2017 | $3,065 | $33,019 | $7,488 | $25,531 |
Property History
| Date | Event | Price | Change | Sq Ft Price |
|---|---|---|---|---|
| 04/17/2025 04/17/25 | For Sale | $710,000 | +35.1% | $238 / Sq Ft |
| 01/28/2019 01/28/19 | Off Market | $525,500 | -- | -- |
| 02/01/2017 02/01/17 | Sold | $525,500 | -0.7% | $228 / Sq Ft |
| 01/02/2017 01/02/17 | Pending | -- | -- | -- |
| 12/02/2016 12/02/16 | For Sale | $529,000 | -- | $229 / Sq Ft |
Deed History
| Date | Type | Sale Price | Title Company |
|---|---|---|---|
| Warranty Deed | $525,500 | None Available |
Similar Homes in Fort Collins, CO
Source: IRES MLS
MLS Number: 1030979
APN: 96032-24-001
- 4603 Dusty Sage Ct
- 1802 Prairie Ridge Dr
- 1827 Prairie Ridge Dr
- 4603 Chokecherry Trail Unit 5
- 4603 Chokecherry Trail Unit 3
- 4614 Chokecherry Trail Unit 1
- 4500 Seneca St Unit 64
- 1701 Overlook Dr
- 4442 Craig Dr
- 1618 Silvergate Rd
- 4501 Regency Dr Unit E
- 1808 Rolling Gate Rd
- 4814 Caravelle Dr
- 1414 Nunn Creek Ct
- 4748 Westbury Dr
- 2409 Denby Ct
- 4914 Clarendon Hills
- 4914 Clarendon Hills Dr
- 2508 Doolittle Ct
- 938 Langdale Dr






