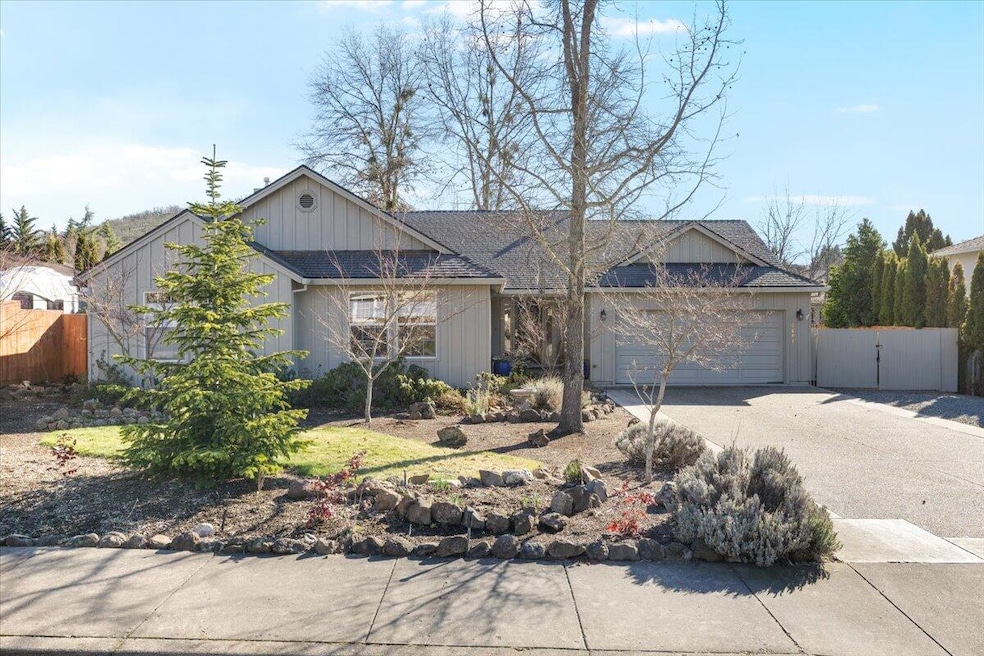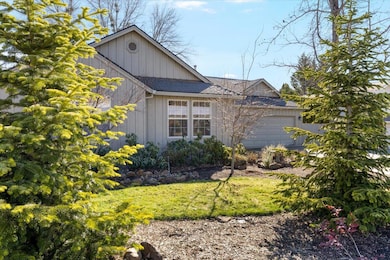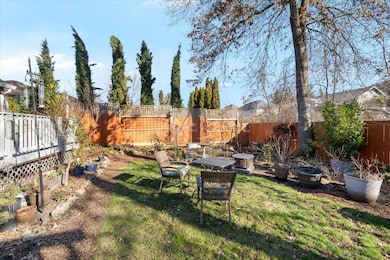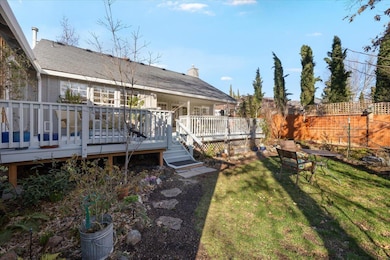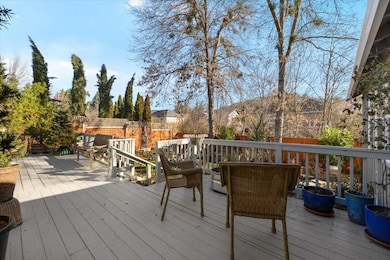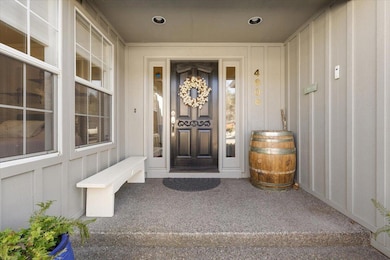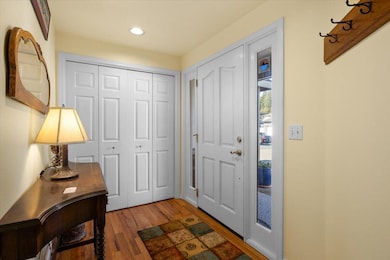
4608 Eagle Trace Dr Medford, OR 97504
Estimated payment $3,749/month
Highlights
- RV Access or Parking
- Two Primary Bedrooms
- Contemporary Architecture
- Gated Parking
- Mountain View
- Vaulted Ceiling
About This Home
Stunning 4-bedroom, 3-bathroom home located in the sought-after Eagle Trace Subdivision! Featuring an oversized large primary bedroom with private deck access and a walk-in closet, RV Parking, and a private back yard with a deck for relaxing at the end of the day. The side yard on both sides of the homes is currently used for gardening and can be kept for that purpose or changed to fit more storage. With over 2300 sqft of living space you will find plenty of room for friends and family. The home has 3 bedrooms on the opposite side of the house and one of them has a full bathroom, making it convenient for mother-in-law quarters. The living room has tall, vaulted ceilings. Featuring a two-car garage as well as a newer HVAC system. The kitchen features upgraded appliances, granite countertops, custom cabinetry and a breakfast bar. This home is turnkey and ready for it's next owner. Don't wait to come and tour, it won't last long!
Home Details
Home Type
- Single Family
Est. Annual Taxes
- $4,855
Year Built
- Built in 1992
Lot Details
- 0.25 Acre Lot
- Fenced
- Drip System Landscaping
- Level Lot
- Front and Back Yard Sprinklers
- Garden
- Property is zoned SFR-4, SFR-4
Parking
- 2 Car Attached Garage
- Garage Door Opener
- Gravel Driveway
- Gated Parking
- RV Access or Parking
Property Views
- Mountain
- Neighborhood
Home Design
- Contemporary Architecture
- Frame Construction
- Composition Roof
- Concrete Perimeter Foundation
Interior Spaces
- 2,330 Sq Ft Home
- 1-Story Property
- Built-In Features
- Vaulted Ceiling
- Ceiling Fan
- Double Pane Windows
- Vinyl Clad Windows
- Living Room with Fireplace
- Dining Room
- Laundry Room
Kitchen
- Eat-In Kitchen
- Breakfast Bar
- Oven
- Range
- Microwave
- Dishwasher
- Granite Countertops
- Disposal
Flooring
- Wood
- Carpet
- Vinyl
Bedrooms and Bathrooms
- 4 Bedrooms
- Double Master Bedroom
- Linen Closet
- Walk-In Closet
- 3 Full Bathrooms
- Double Vanity
- Bathtub with Shower
Home Security
- Surveillance System
- Carbon Monoxide Detectors
- Fire and Smoke Detector
Eco-Friendly Details
- Sprinklers on Timer
Outdoor Features
- Shed
- Storage Shed
Schools
- Abraham Lincoln Elementary School
- Hedrick Middle School
- North Medford High School
Utilities
- Cooling Available
- Heat Pump System
- Water Heater
Community Details
- No Home Owners Association
- Eagle Trace Subdivision Unit 1
- The community has rules related to covenants, conditions, and restrictions
Listing and Financial Details
- Tax Lot 10100
- Assessor Parcel Number 10786890
Map
Home Values in the Area
Average Home Value in this Area
Tax History
| Year | Tax Paid | Tax Assessment Tax Assessment Total Assessment is a certain percentage of the fair market value that is determined by local assessors to be the total taxable value of land and additions on the property. | Land | Improvement |
|---|---|---|---|---|
| 2024 | $4,855 | $325,050 | $151,930 | $173,120 |
| 2023 | $4,707 | $315,590 | $147,510 | $168,080 |
| 2022 | $4,592 | $315,590 | $147,510 | $168,080 |
| 2021 | $4,473 | $306,400 | $143,210 | $163,190 |
| 2020 | $4,379 | $297,480 | $139,040 | $158,440 |
| 2019 | $4,275 | $280,410 | $131,070 | $149,340 |
| 2018 | $4,166 | $272,250 | $127,250 | $145,000 |
| 2017 | $4,091 | $272,250 | $127,250 | $145,000 |
| 2016 | $4,117 | $256,640 | $119,950 | $136,690 |
| 2015 | $3,958 | $256,640 | $119,950 | $136,690 |
| 2014 | $3,888 | $241,920 | $113,070 | $128,850 |
Property History
| Date | Event | Price | Change | Sq Ft Price |
|---|---|---|---|---|
| 04/11/2025 04/11/25 | Pending | -- | -- | -- |
| 03/21/2025 03/21/25 | For Sale | $599,000 | 0.0% | $257 / Sq Ft |
| 03/05/2025 03/05/25 | Pending | -- | -- | -- |
| 02/27/2025 02/27/25 | For Sale | $599,000 | +7.0% | $257 / Sq Ft |
| 10/28/2022 10/28/22 | Sold | $560,000 | -2.6% | $240 / Sq Ft |
| 10/05/2022 10/05/22 | Pending | -- | -- | -- |
| 09/12/2022 09/12/22 | For Sale | $575,000 | +74.2% | $247 / Sq Ft |
| 12/06/2016 12/06/16 | Sold | $330,000 | -5.1% | $142 / Sq Ft |
| 11/18/2016 11/18/16 | Pending | -- | -- | -- |
| 10/28/2016 10/28/16 | For Sale | $347,900 | -- | $149 / Sq Ft |
Deed History
| Date | Type | Sale Price | Title Company |
|---|---|---|---|
| Warranty Deed | $560,000 | Ticor Title | |
| Warranty Deed | $330,000 | Amerititle |
Mortgage History
| Date | Status | Loan Amount | Loan Type |
|---|---|---|---|
| Open | $400,000 | Construction | |
| Previous Owner | $60,000 | Unknown | |
| Previous Owner | $164,000 | Unknown |
Similar Homes in Medford, OR
Source: Southern Oregon MLS
MLS Number: 220196430
APN: 10786890
- 1556 Angel Crest Dr
- 4663 Hathaway Dr
- 1575 Angel Crest Dr
- 1516 Stardust Way
- 138 Monterey Dr
- 107 Monterey Dr
- 1631 Angel Crest Dr
- 4691 Hathaway Dr
- 1594 Angelcrest Dr
- 4690 Hathaway Dr
- 4719 Hathaway Dr
- 4427 San Juan Dr
- 0 San Marcos Dr Unit Tax Lot 3300
- 1409 Highcrest Dr
- 1373 Highcrest Dr
- 4406 San Juan Dr
- 4809 Hathaway Dr
- 5150 Aerial Heights Dr
- 4522 Pinnacle Dr
- 4542 Aerial Heights Dr
